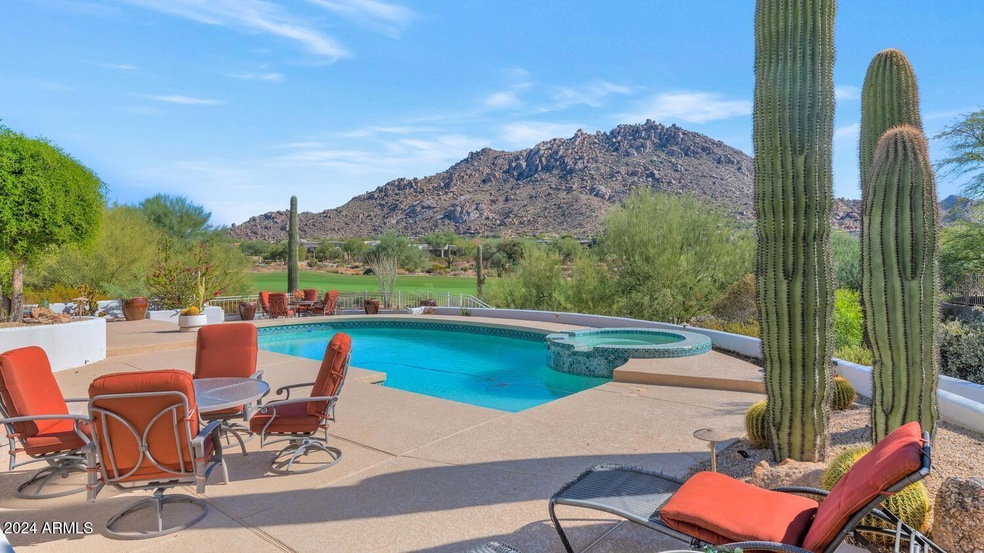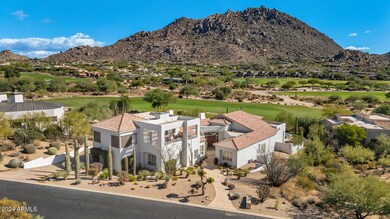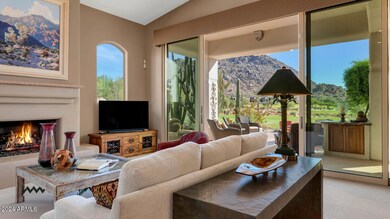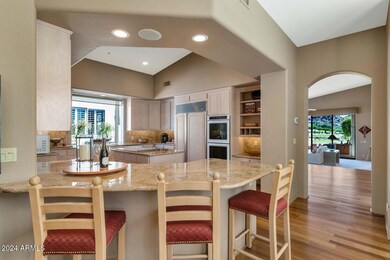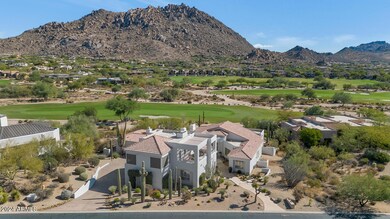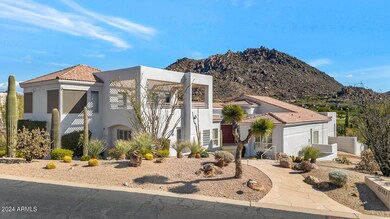
25323 N 104th Way Scottsdale, AZ 85255
Troon Village NeighborhoodHighlights
- Guest House
- On Golf Course
- Gated Community
- Sonoran Trails Middle School Rated A-
- Private Pool
- Mountain View
About This Home
As of March 2025Discover luxurious living on a golf course lot with stunning views, nestled in the prestigious Troon Fairways community. This remarkable property located on Hole 1 boasts a spacious main home with 3 bedrooms and 3.5 baths downstairs, plus attached guest quarters on the second floor featuring an additional bedroom and bath—ideal for visitors or multi-generational living. Enjoy the heated pool and hot tub year round while taking in the views. Also included is a charming 1 bedroom, 1 bath detached 795 sqft Casita with Kitchenette & Living Room for the ultimate private retreat. With access to Troon's renowned amenities—championship golf courses, scenic trails, and a vibrant clubhouse—this home offers the finest in Scottsdale living.
Last Agent to Sell the Property
RE/MAX Excalibur License #SA544942000 Listed on: 11/13/2024

Home Details
Home Type
- Single Family
Est. Annual Taxes
- $5,770
Year Built
- Built in 1989
Lot Details
- 0.74 Acre Lot
- On Golf Course
- Desert faces the front and back of the property
- Block Wall Fence
- Sprinklers on Timer
HOA Fees
Parking
- 3 Car Direct Access Garage
- 4 Open Parking Spaces
- Garage Door Opener
Home Design
- Santa Fe Architecture
- Wood Frame Construction
- Tile Roof
- Stucco
Interior Spaces
- 4,438 Sq Ft Home
- 2-Story Property
- Furnished
- Vaulted Ceiling
- Ceiling Fan
- 2 Fireplaces
- Double Pane Windows
- Mountain Views
- Security System Owned
Kitchen
- Breakfast Bar
- Built-In Microwave
- Kitchen Island
- Granite Countertops
Flooring
- Carpet
- Tile
Bedrooms and Bathrooms
- 5 Bedrooms
- Primary Bedroom on Main
- Primary Bathroom is a Full Bathroom
- 5 Bathrooms
- Dual Vanity Sinks in Primary Bathroom
- Hydromassage or Jetted Bathtub
- Bathtub With Separate Shower Stall
Pool
- Private Pool
- Spa
Outdoor Features
- Balcony
- Covered patio or porch
Additional Homes
- Guest House
Schools
- Desert Sun Academy Elementary School
- Sonoran Trails Middle School
- Cactus Shadows High School
Utilities
- Zoned Heating and Cooling System
- High Speed Internet
- Cable TV Available
Listing and Financial Details
- Tax Lot 94
- Assessor Parcel Number 217-02-711
Community Details
Overview
- Association fees include ground maintenance, street maintenance
- Capstone Properties Association, Phone Number (602) 433-0331
- Troon Village Association, Phone Number (602) 433-0331
- Association Phone (602) 433-0331
- Troon Fairways Lot 1 107 Tr A D Subdivision
Security
- Gated Community
Ownership History
Purchase Details
Home Financials for this Owner
Home Financials are based on the most recent Mortgage that was taken out on this home.Purchase Details
Home Financials for this Owner
Home Financials are based on the most recent Mortgage that was taken out on this home.Similar Homes in Scottsdale, AZ
Home Values in the Area
Average Home Value in this Area
Purchase History
| Date | Type | Sale Price | Title Company |
|---|---|---|---|
| Warranty Deed | -- | None Listed On Document | |
| Warranty Deed | $1,890,000 | Fidelity National Title Agency |
Mortgage History
| Date | Status | Loan Amount | Loan Type |
|---|---|---|---|
| Previous Owner | $790,000 | New Conventional |
Property History
| Date | Event | Price | Change | Sq Ft Price |
|---|---|---|---|---|
| 03/19/2025 03/19/25 | Sold | $1,890,000 | -5.5% | $426 / Sq Ft |
| 01/14/2025 01/14/25 | Pending | -- | -- | -- |
| 01/04/2025 01/04/25 | Price Changed | $1,999,000 | -11.2% | $450 / Sq Ft |
| 12/05/2024 12/05/24 | Price Changed | $2,250,000 | -10.0% | $507 / Sq Ft |
| 11/13/2024 11/13/24 | For Sale | $2,500,000 | -- | $563 / Sq Ft |
Tax History Compared to Growth
Tax History
| Year | Tax Paid | Tax Assessment Tax Assessment Total Assessment is a certain percentage of the fair market value that is determined by local assessors to be the total taxable value of land and additions on the property. | Land | Improvement |
|---|---|---|---|---|
| 2025 | $5,770 | $104,778 | -- | -- |
| 2024 | $5,519 | $99,788 | -- | -- |
| 2023 | $5,519 | $168,030 | $33,600 | $134,430 |
| 2022 | $5,317 | $124,560 | $24,910 | $99,650 |
| 2021 | $5,773 | $116,380 | $23,270 | $93,110 |
| 2020 | $5,671 | $117,280 | $23,450 | $93,830 |
| 2019 | $6,273 | $89,170 | $17,830 | $71,340 |
| 2018 | $6,671 | $93,750 | $18,750 | $75,000 |
| 2017 | $6,425 | $92,220 | $18,440 | $73,780 |
| 2016 | $6,397 | $84,230 | $16,840 | $67,390 |
| 2015 | $6,173 | $85,520 | $17,100 | $68,420 |
Agents Affiliated with this Home
-
Monique Walker

Seller's Agent in 2025
Monique Walker
RE/MAX
(602) 413-8195
2 in this area
622 Total Sales
-
Brian Miller

Buyer's Agent in 2025
Brian Miller
Russ Lyon Sotheby's International Realty
(480) 200-9974
11 in this area
55 Total Sales
-
Deanna Miller

Buyer Co-Listing Agent in 2025
Deanna Miller
Russ Lyon Sotheby's International Realty
(602) 617-0977
6 in this area
32 Total Sales
Map
Source: Arizona Regional Multiple Listing Service (ARMLS)
MLS Number: 6778685
APN: 217-02-711
- 24863 N 103rd Way
- 12815 E Buckskin Trail Unit 2
- 10596 E Yearling Dr
- 25150 N Windy Walk Dr Unit 37
- 25150 N Windy Walk Dr Unit 11
- 10285 E Chama Rd
- 10205 E Happy Valley Rd
- 25555 N Windy Walk Dr Unit 69
- 25555 N Windy Walk Dr Unit 34
- 25555 N Windy Walk Dr Unit 64
- 10801 E Happy Valley Rd Unit 86
- 10801 E Happy Valley Rd Unit 4
- 10801 E Happy Valley Rd Unit 102
- 10798 E Buckskin Trail Unit 19
- 10101 E Happy Valley Rd
- 10261 E De la o Rd
- 26049 N 104th Place
- 10751 E Candlewood Dr
- 10721 E La Junta Rd
- 10793 E La Junta Rd
