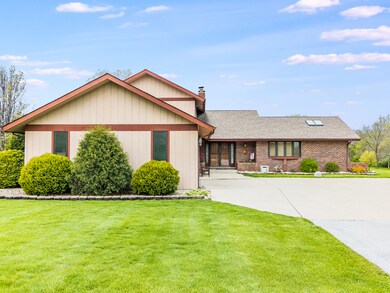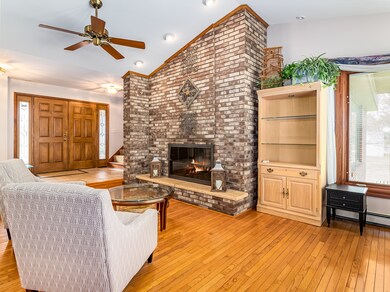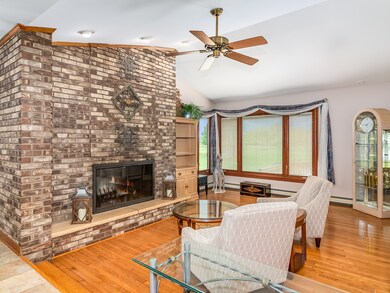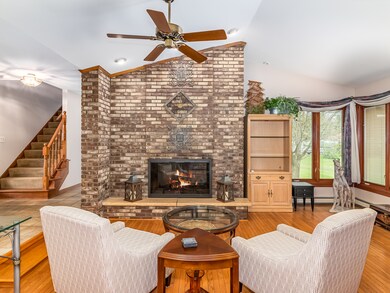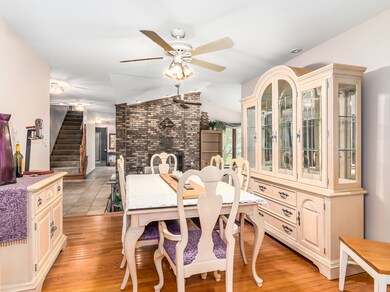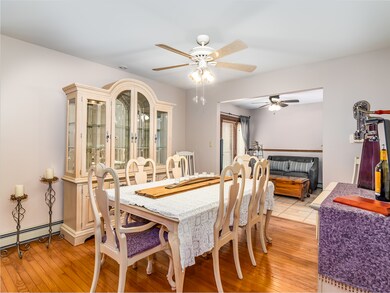
Highlights
- Above Ground Pool
- Vaulted Ceiling
- Main Floor Bedroom
- Deck
- Wood Flooring
- <<bathWithWhirlpoolToken>>
About This Home
As of July 2020This is a Very Well Maintained Home with Many Updates. The Home has 4 Bedrooms including a Main Level Bedroom, 3 Full Bathrooms, an Over-Sized 2 Car Garage, a Look Out Basement, all on 2.67 Acres of Well Manicured Landscape. To add to the Vacation at Home Feel, there is also a Large Pool with Deck Surround as well as an Additional Deck off the Back of the House. This Home is like being on Vacation while you are still at home. The Home includes Solid Core 6 Panel Doors, Hardwood Floors, a Vaulted Ceiling, and 2 Fireplaces. The Updated Kitchen has Newer Appliances, a Skylight, Double Oven, Corian Counter Tops, and All of the Appliances Stay. There is also a Formal Dining Room and a Step Down Living Room with a Vaulted Ceiling. The Finished Basement has an Office/Sewing Room, a Kitchen Eating Area, and a Gas Fireplace. The Master Bedroom has a Private Balcony, and a Master Bath with a Whirlpool Tub and Separate Shower. There is also a newer Large Shed. This Home is truly ready to just move right in and ready for you to enjoy.
Home Details
Home Type
- Single Family
Est. Annual Taxes
- $6,721
Year Built
- 1987
Parking
- Attached Garage
- Garage Door Opener
- Garage Is Owned
Home Design
- Brick Exterior Construction
- Cedar
Interior Spaces
- Vaulted Ceiling
- Skylights
- Wood Burning Fireplace
- Gas Log Fireplace
- Family Room Downstairs
- Breakfast Room
- Home Office
- Home Gym
- Wood Flooring
- Finished Basement
Kitchen
- Breakfast Bar
- Butlers Pantry
- <<doubleOvenToken>>
- Cooktop<<rangeHoodToken>>
- <<microwave>>
- Dishwasher
Bedrooms and Bathrooms
- Main Floor Bedroom
- Primary Bathroom is a Full Bathroom
- Bathroom on Main Level
- Dual Sinks
- <<bathWithWhirlpoolToken>>
- Separate Shower
Laundry
- Laundry on main level
- Dryer
- Washer
Outdoor Features
- Above Ground Pool
- Balcony
- Deck
- Fire Pit
Utilities
- Central Air
- Hot Water Heating System
- Heating System Uses Gas
- Well
- Water Softener is Owned
- Private or Community Septic Tank
Listing and Financial Details
- Homeowner Tax Exemptions
Ownership History
Purchase Details
Home Financials for this Owner
Home Financials are based on the most recent Mortgage that was taken out on this home.Purchase Details
Similar Homes in Monee, IL
Home Values in the Area
Average Home Value in this Area
Purchase History
| Date | Type | Sale Price | Title Company |
|---|---|---|---|
| Deed | $335,000 | Old Republic Title | |
| Warranty Deed | -- | None Available |
Mortgage History
| Date | Status | Loan Amount | Loan Type |
|---|---|---|---|
| Previous Owner | $268,000 | New Conventional | |
| Previous Owner | $161,613 | New Conventional | |
| Previous Owner | $51,500 | Credit Line Revolving | |
| Previous Owner | $212,000 | New Conventional | |
| Previous Owner | $229,900 | Unknown | |
| Previous Owner | $100,000 | Credit Line Revolving | |
| Previous Owner | $248,000 | Unknown |
Property History
| Date | Event | Price | Change | Sq Ft Price |
|---|---|---|---|---|
| 07/17/2020 07/17/20 | Sold | $335,000 | -2.9% | $135 / Sq Ft |
| 05/23/2020 05/23/20 | Pending | -- | -- | -- |
| 05/19/2020 05/19/20 | For Sale | $345,000 | -- | $139 / Sq Ft |
Tax History Compared to Growth
Tax History
| Year | Tax Paid | Tax Assessment Tax Assessment Total Assessment is a certain percentage of the fair market value that is determined by local assessors to be the total taxable value of land and additions on the property. | Land | Improvement |
|---|---|---|---|---|
| 2023 | $6,721 | $119,992 | $40,331 | $79,661 |
| 2022 | $6,107 | $108,669 | $36,525 | $72,144 |
| 2021 | $5,895 | $101,088 | $33,977 | $67,111 |
| 2020 | $5,884 | $98,883 | $33,236 | $65,647 |
| 2019 | $6,125 | $97,518 | $32,777 | $64,741 |
| 2018 | $6,431 | $95,606 | $32,134 | $63,472 |
| 2017 | $6,296 | $93,229 | $31,335 | $61,894 |
| 2016 | $6,334 | $93,229 | $31,335 | $61,894 |
| 2015 | $5,936 | $90,513 | $30,422 | $60,091 |
| 2014 | $5,936 | $88,738 | $29,825 | $58,913 |
| 2013 | $5,936 | $88,738 | $29,825 | $58,913 |
Agents Affiliated with this Home
-
Jim Sim

Seller's Agent in 2020
Jim Sim
Oak Leaf Realty
(708) 337-0820
73 Total Sales
-
Meghan Anderson

Buyer's Agent in 2020
Meghan Anderson
eXp Realty
(888) 574-9405
6 Total Sales
Map
Source: Midwest Real Estate Data (MRED)
MLS Number: MRD10720494
APN: 13-14-401-001
- 25134 S Tuscany Dr E
- 8340 W Monee Manhattan Rd
- 7436 W Pennington Ln
- 25232 S Harlem Ave
- 26329 S Wildgrass
- Vacant W Monee-Manhattan Rd
- Lot 3 Governors Hwy
- lot 1 S Governors Hwy
- 7302 Sheffield Ct
- 25216 S Chennault Ave
- 7220 W Palomino Trace
- 24355 S Arranmore Way
- Lot 80 Boyington Ln
- 7061 W Boyington Ln
- 8260 W Bruns Rd
- 8741 W Blackthorne Way
- 26025 S 88th Ave
- 6945 W Gabreski Ln
- 6903 W Foss Rd
- 6827 W Johnson Ct

