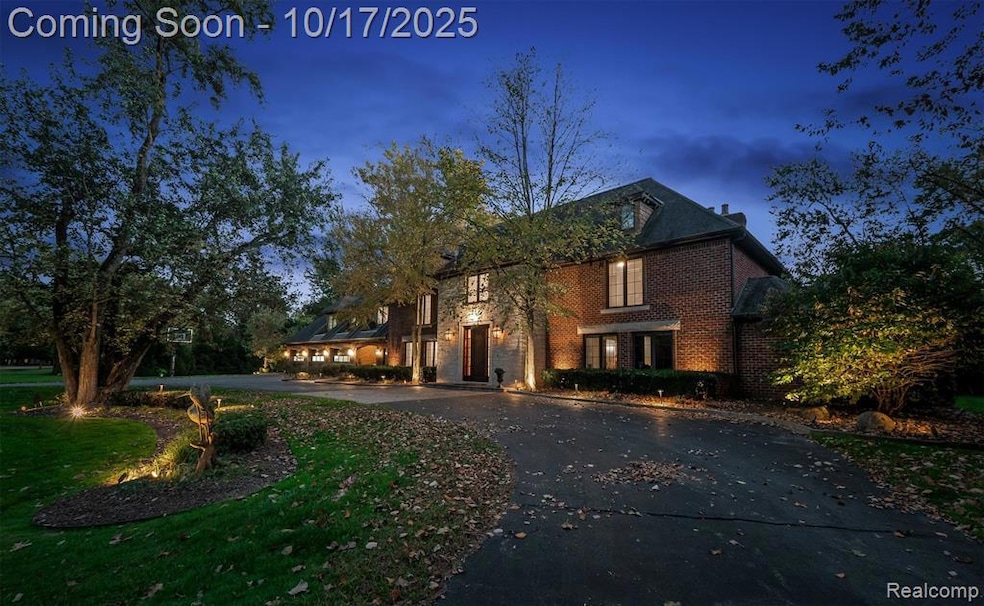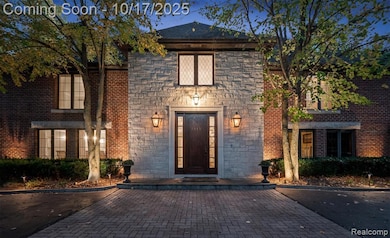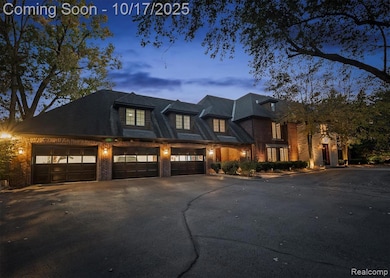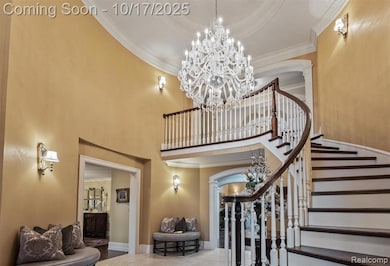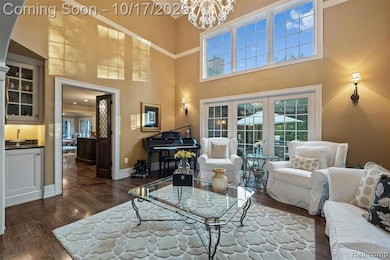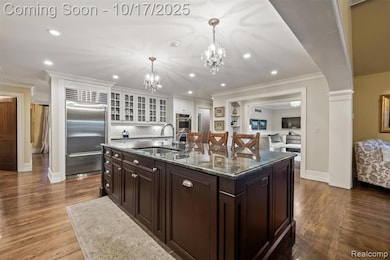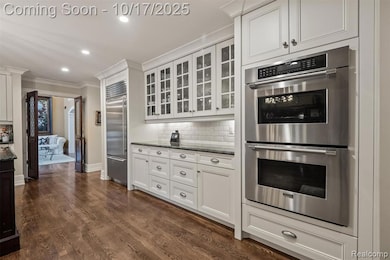25325 Devon Ln Franklin, MI 48025
Estimated payment $16,091/month
Highlights
- Water Views
- Spa
- Built-In Refrigerator
- Wylie E. Groves High School Rated A+
- Home fronts a pond
- 1.92 Acre Lot
About This Home
This European-style Tudor home blends timeless architecture with modern comfort in the historic Village of Franklin. With 5 bedrooms, 4 full and 2 half baths, and set on a private lot within the Birmingham school district, it offers both elegance and convenience in a sought-after location.
Inside, you’ll find travertine flooring, rich millwork, solid mahogany doors, Swarovski crystal chandeliers, and coffered ceilings. The primary suite includes its own fireplace, while dual laundry rooms add everyday practicality. The gourmet kitchen features Thermador and Sub-Zero appliances, a double oven, pot filler, and upgraded water systems, including whole-house softening and on-demand reverse osmosis at the kitchen sink.
The finished lower level is ideal for entertaining, complete with a temperature-controlled custom wine cellar. Outdoors, enjoy a stone patio with built-in grill and fridge, hot tub, fountain, fire pit, and a covered pavilion with built-in heat and a gas fireplace — perfect for gatherings in every season. Real cedar siding wraps the exterior, complemented by extensive hardscaping, landscaping, and professional lighting that create a stunning setting day and night. Extras such as a heated three-car garage, outdoor TV, generator, central vacuum, and surveillance system provide comfort and peace of mind.
Appliances include multiple refrigerators, two washer/dryer sets, and built-in grill appliances. Just minutes from downtown Franklin, this property is a rare opportunity to own a home that combines European-inspired charm with modern luxury. Buyer to verify all measurements, taxes, and square footage.
Home Details
Home Type
- Single Family
Est. Annual Taxes
Year Built
- Built in 1966 | Remodeled in 2010
Lot Details
- 1.92 Acre Lot
- Home fronts a pond
- Irregular Lot
- Sprinkler System
- Wooded Lot
Home Design
- Tudor Architecture
- Brick Exterior Construction
- Block Foundation
- Slab Foundation
- Stone Siding
- Cedar
Interior Spaces
- 5,765 Sq Ft Home
- 2-Story Property
- Wet Bar
- Central Vacuum
- Sound System
- Great Room with Fireplace
- Water Views
- Security System Owned
Kitchen
- Double Oven
- Built-In Gas Range
- Range Hood
- Microwave
- Built-In Refrigerator
- Dishwasher
- Stainless Steel Appliances
- Disposal
Bedrooms and Bathrooms
- 5 Bedrooms
- Fireplace in Primary Bedroom
Laundry
- Laundry Room
- Dryer
- Washer
Finished Basement
- Sump Pump
- Crawl Space
- Natural lighting in basement
Parking
- 3 Car Direct Access Garage
- Heated Garage
- Front Facing Garage
- Garage Door Opener
Outdoor Features
- Spa
- Patio
- Exterior Lighting
- Gazebo
- Shed
- Porch
Location
- Ground Level
Utilities
- Forced Air Zoned Heating and Cooling System
- Heating System Uses Natural Gas
- Radiant Heating System
- Programmable Thermostat
- Natural Gas Water Heater
- Water Softener is Owned
- Cable TV Available
Listing and Financial Details
- Assessor Parcel Number 2405376001
Community Details
Overview
- No Home Owners Association
- Geo W Smiths Franklin Park Heights Subdivision
Amenities
- Laundry Facilities
Map
Home Values in the Area
Average Home Value in this Area
Tax History
| Year | Tax Paid | Tax Assessment Tax Assessment Total Assessment is a certain percentage of the fair market value that is determined by local assessors to be the total taxable value of land and additions on the property. | Land | Improvement |
|---|---|---|---|---|
| 2025 | $17,179 | $792,160 | $0 | $0 |
| 2024 | $19,946 | $808,820 | $0 | $0 |
| 2023 | $18,912 | $796,620 | $0 | $0 |
| 2022 | $20,466 | $770,480 | $0 | $0 |
| 2021 | $20,380 | $775,920 | $0 | $0 |
| 2020 | $17,390 | $772,420 | $0 | $0 |
| 2019 | $15,844 | $736,860 | $0 | $0 |
| 2018 | $20,536 | $672,850 | $0 | $0 |
| 2017 | $20,812 | $672,850 | $0 | $0 |
| 2016 | $18,892 | $623,600 | $0 | $0 |
| 2015 | -- | $606,530 | $0 | $0 |
| 2014 | -- | $561,860 | $0 | $0 |
| 2011 | -- | $482,220 | $0 | $0 |
Property History
| Date | Event | Price | List to Sale | Price per Sq Ft |
|---|---|---|---|---|
| 10/17/2025 10/17/25 | For Sale | $2,700,000 | -- | $468 / Sq Ft |
Purchase History
| Date | Type | Sale Price | Title Company |
|---|---|---|---|
| Warranty Deed | -- | None Available | |
| Warranty Deed | -- | Multiple |
Mortgage History
| Date | Status | Loan Amount | Loan Type |
|---|---|---|---|
| Closed | $935,000 | New Conventional |
Source: Realcomp
MLS Number: 20251045314
APN: 24-05-376-001
- 25330 Devon Ln
- 25265 Canterbury Rd
- 24924 Riverwood Dr
- 31050 Briarcliff Rd
- 26075 Woodlore Rd
- 25635 River Dr
- 30630 Helmandale Dr
- 26377 Willowgreen Dr
- 30526 Birchway Dr
- 30476 Birchway Dr
- 24459 Bloomington Ct
- 32696 Ravine Dr
- 26565 Scenic Hwy
- 30486 S Greenbriar Rd
- 25559 Farmbrook Rd
- 0000 Woodlynne Dr
- 30915 Timberbrook Ln
- 29413 Timberwood Ln
- 30030 Wildbrook Dr Unit 102
- 24235 Wildbrook Ct
- 29600-29900 Franklin Rd
- 7480 Bingham Rd
- 25500 W 12 Mile Rd
- 26090 W 12 Mile Rd
- 29500 Franklin Rd
- 29260 Franklin Rd
- 7011 White Pine Dr
- 25701 W 12 Mile Rd
- 29235 Lancaster Dr
- 28733 Franklin River Dr
- 28350 Lockdale St
- 28675 Franklin Rd
- 28509 Franklin Rd
- 28301 Franklin Rd
- 28129 Franklin Rd Unit 112
- 28129 Franklin Rd Unit 109
- 32901 Blossom Ct
- 4047 W Maple Rd
- 4047 W Maple Rd Unit B204
- 4995 Broomfield Ln
