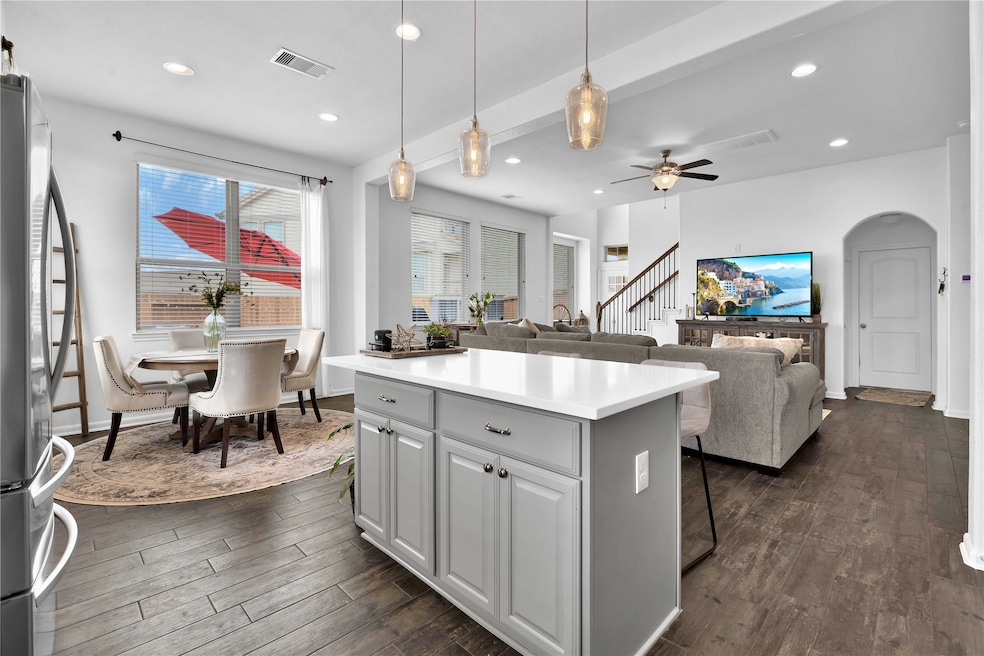25326 Fallen Acorn Ct Porter, TX 77365
3
Beds
2.5
Baths
1,874
Sq Ft
5,769
Sq Ft Lot
Highlights
- Deck
- Community Pool
- Family Room Off Kitchen
- Game Room
- Home Office
- 2 Car Attached Garage
About This Home
Woodridge Forest is a newer community off Northpark. This modern townhome features 3 bedrooms, 2.5 baths. All bedrooms are upstairs along with laundry room. Gameroom/Office are also on the second floor. Large back yard with patio/deck. Wood-look tile on bottom floor, copious amounts of light thru the large windows. Spacious primary bedroom with separate tub/shower and walk-in closet.
Townhouse Details
Home Type
- Townhome
Est. Annual Taxes
- $3,453
Year Built
- Built in 2018
Lot Details
- 5,769 Sq Ft Lot
- Back Yard Fenced
Parking
- 2 Car Attached Garage
- Garage Door Opener
- Additional Parking
Home Design
- Split Level Home
Interior Spaces
- 1,874 Sq Ft Home
- 2-Story Property
- Ceiling Fan
- Family Room Off Kitchen
- Combination Kitchen and Dining Room
- Home Office
- Game Room
- Utility Room
Kitchen
- Gas Oven
- Gas Range
- Microwave
- Dishwasher
- Kitchen Island
- Self-Closing Cabinet Doors
- Disposal
Flooring
- Carpet
- Tile
Bedrooms and Bathrooms
- 3 Bedrooms
- En-Suite Primary Bedroom
- Double Vanity
- Soaking Tub
- Bathtub with Shower
- Separate Shower
Laundry
- Dryer
- Washer
Home Security
Eco-Friendly Details
- Energy-Efficient Windows with Low Emissivity
- Energy-Efficient HVAC
- Energy-Efficient Thermostat
- Ventilation
Outdoor Features
- Deck
- Patio
- Shed
Schools
- Kings Manor Elementary School
- Woodridge Forest Middle School
- West Fork High School
Utilities
- Central Heating and Cooling System
- Heating System Uses Gas
- Programmable Thermostat
- Cable TV Available
Listing and Financial Details
- Property Available on 8/1/25
- Long Term Lease
Community Details
Overview
- Front Yard Maintenance
- Woodridge Forest 15 Subdivision
Recreation
- Community Pool
Pet Policy
- No Pets Allowed
Security
- Fire and Smoke Detector
- Fire Sprinkler System
Map
Source: Houston Association of REALTORS®
MLS Number: 65850594
APN: 9736-15-02600
Nearby Homes
- 25366 Fallen Acorn Ct
- 25220 Forest Sounds Ln
- 22419 Brass Bell Dr
- 22475&22463 Adams St
- 25231 Autumn Water St
- The Austin Plan at Kings Mill - Colonial
- The Carolina Plan at Kings Mill - Colonial
- The Lamar Plan at Kings Mill - Colonial
- The Virginian Plan at Kings Mill - Colonial
- The Washington Plan at Kings Mill - Colonial
- The Kyle Plan at Kings Mill - Colonial
- The Arlington Plan at Kings Mill - Colonial
- The Boston Plan at Kings Mill - Colonial
- The Wimberley Plan at Kings Mill - Colonial
- The Providence Plan at Kings Mill - Colonial
- 25981 Kingshill Dr
- The Crockett Plan at Kings Mill - Statesman
- 25210 Quiet Ledge
- 22354 Clear Castle Dr
- 22601 Bowspirit Way
- 22368 Misty Woods Ln
- 22419 Brass Bell Dr
- 22476 Brass Bell Dr
- 22262 Adams St Unit 17
- 22262 Adams St Unit 1
- 22262 Adams St
- 22436 Clear Castle Dr
- 4250 Woodridge Pkwy Unit 1095
- 4250 Woodridge Pkwy Unit 1091
- 4250 Woodridge Pkwy Unit 1063
- 4250 Woodridge Pkwy Unit 1016
- 4250 Woodridge Pkwy Unit 1002
- 21254 Lucknow Ln
- 22459 Clear Castle Dr
- 25388 Claremont Hills Ln
- 26049 Kingshill Dr
- 26029 Kings Mill Crest Dr
- 25258 Sanitas Valley Dr
- 21549 Duke Alexander Dr
- 21510 Duke Alexander Dr







