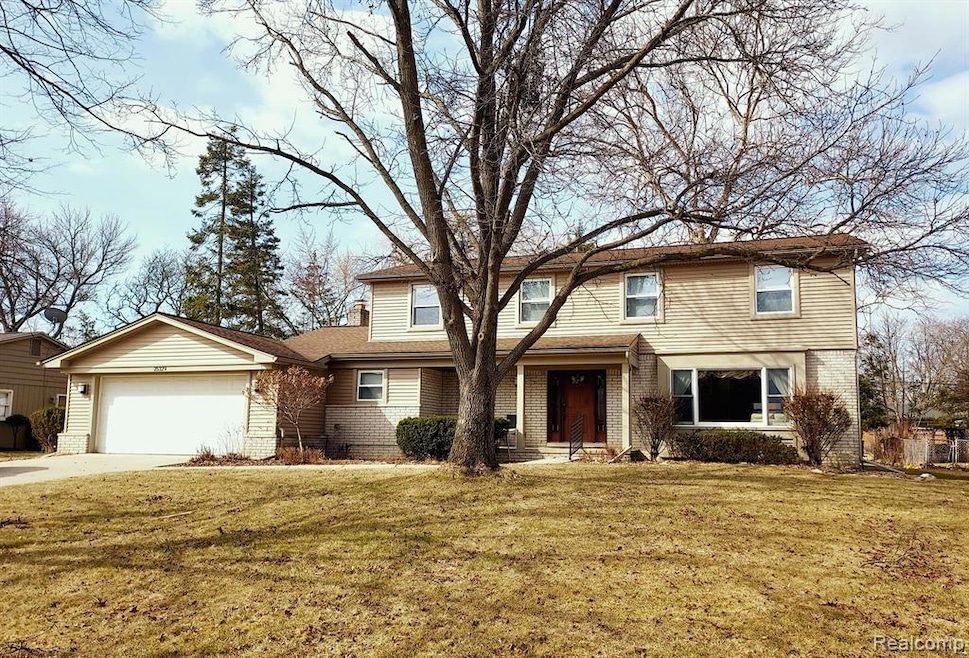
$499,990
- 3 Beds
- 4 Baths
- 1,776 Sq Ft
- 31560 Rocky Crest St
- Farmington Hills, MI
Welcome to this stunning ranch, proudly owned by the same family since it was purchased from the builder, and nestled on 1.45 peaceful acres in desirable Farmington Hills. Located in an award-winning school district, this home features a spacious walk-out basement and beautifully refinished hardwood floors throughout. Enjoy an abundance of natural light from large windows and a recently remodeled
Anthony Djon Anthony Djon Luxury Real Estate
