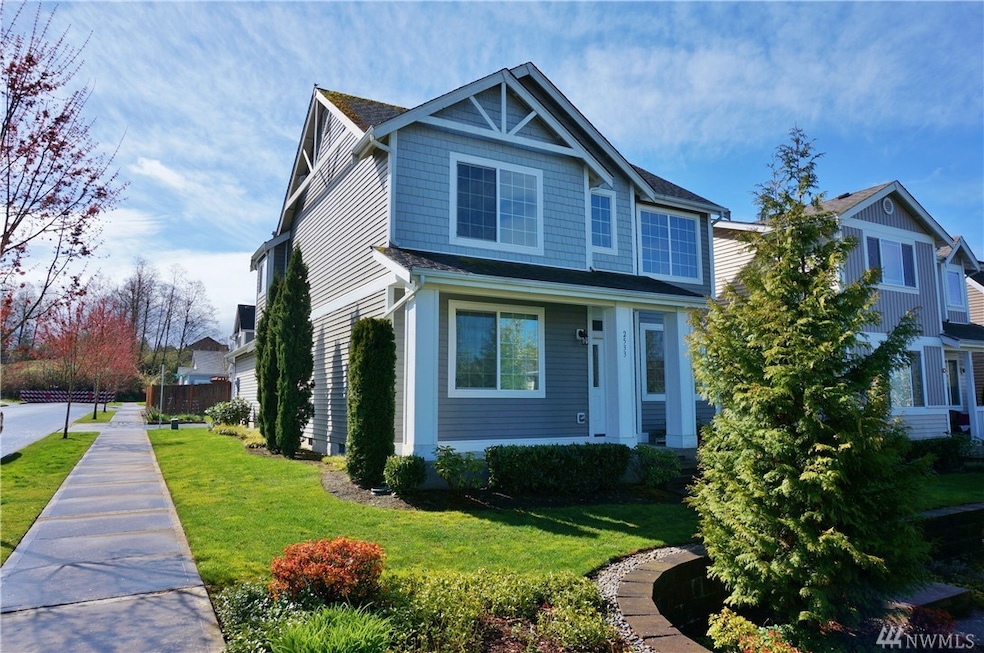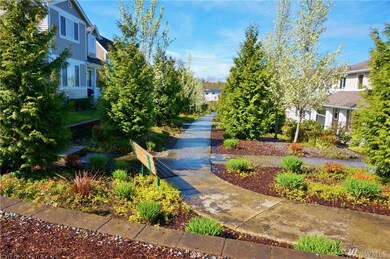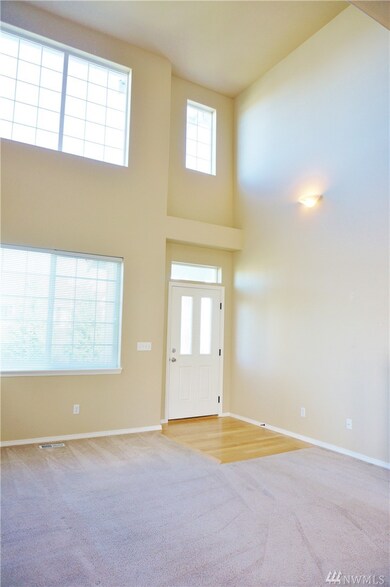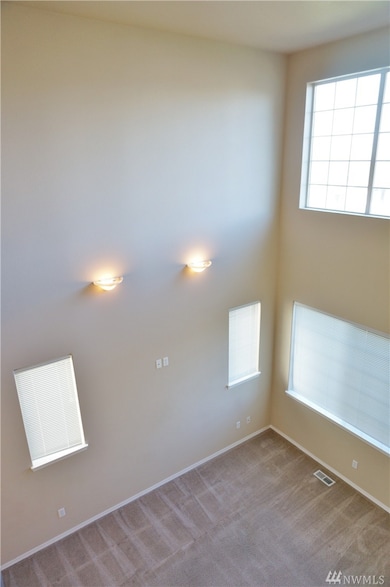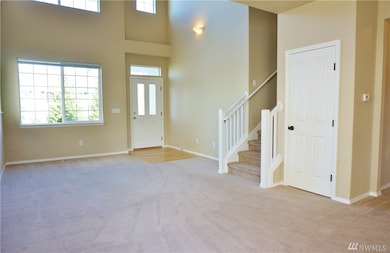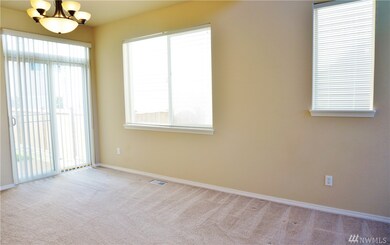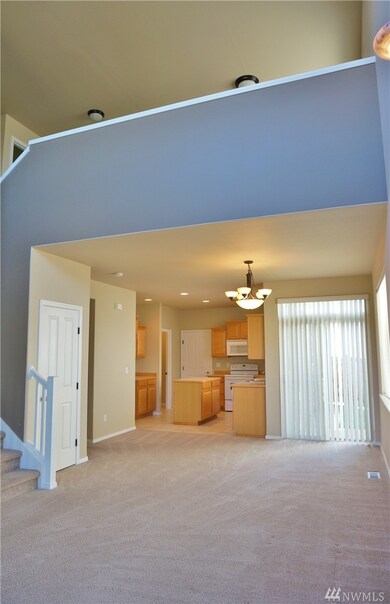
$639,888
- 6 Beds
- 3 Baths
- 2,506 Sq Ft
- 8009 167th Street Ct E
- Puyallup, WA
Discover the perfect blend of comfort, convenience, and community located in the highly sought-after neighborhood of Puyallup. This beautifully maintained home offers the ideal setting for both relaxation and everyday living.Just minutes from your doorstep, enjoy convenient access to shopping, dining, and entertainment at South Hill Mall, Sunrise Village, and Meridian Avenue. Whether you’re
Joshua Walden NextHome Prolific
