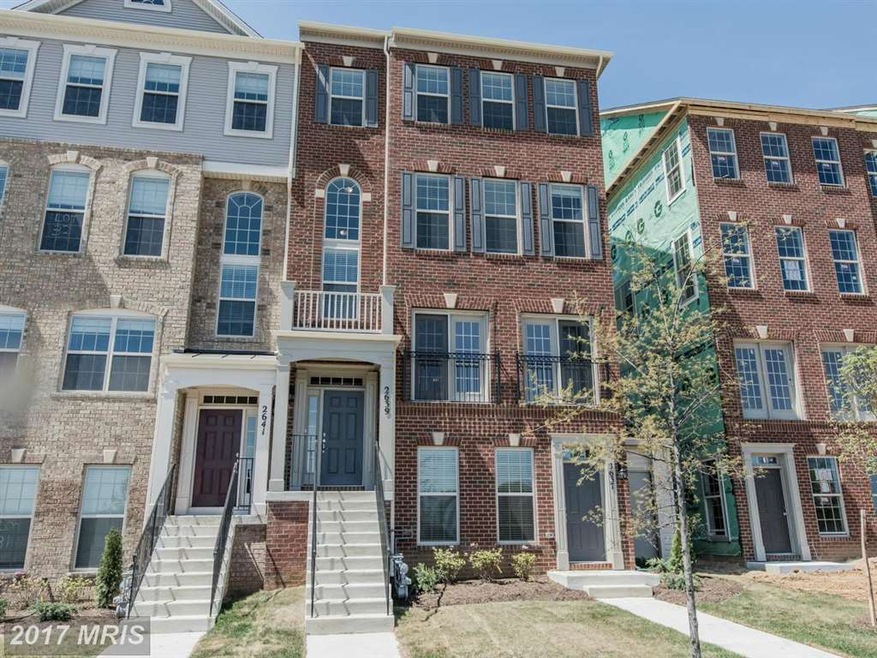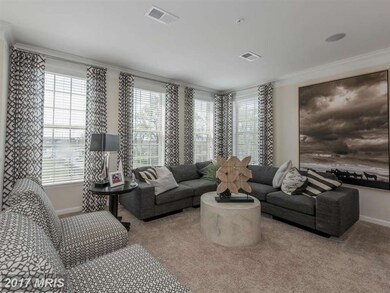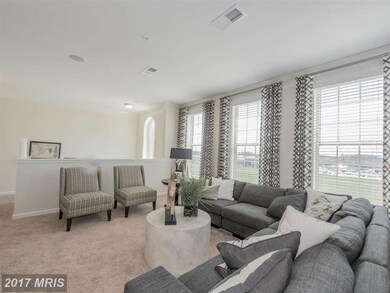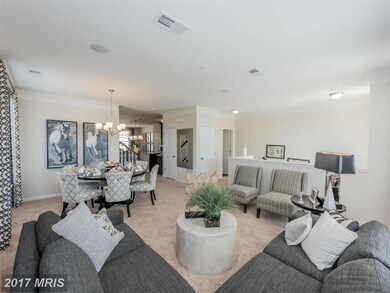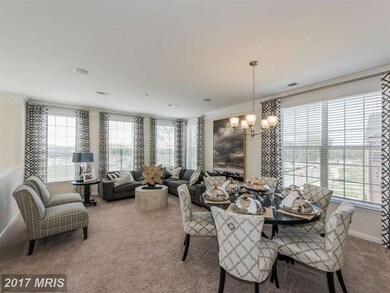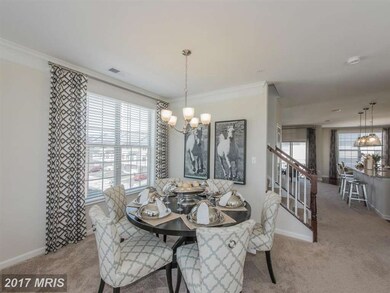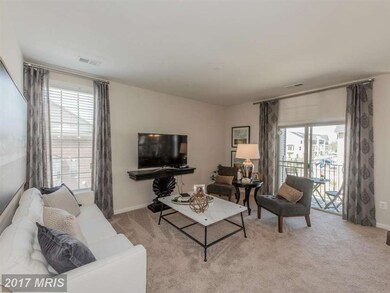
2533 Campus Way N Glenarden, MD 20706
Highlights
- Newly Remodeled
- Traditional Architecture
- Upgraded Countertops
- Open Floorplan
- Wood Flooring
- Community Pool
About This Home
As of February 2022Experience Woodmore Towne Centre. Enjoy a Quick Move-In Traditional Condo Townhome with 3 bedrooms, 2.5 baths, granite countertops, beautiful hardwood floors and Tahoe Maple Espresso cabinets. All while providing the convenience of easy highway access, great shopping and fine dining. Located in Glenarden. Sales Center Hrs.: Mon-Sat 10am-6pm, Sun 12pm-6pm. PHOTOS REPRESENTATIVE
Last Agent to Sell the Property
Keller Williams Lucido Agency License #4037 Listed on: 10/10/2016

Last Buyer's Agent
Non Member Member
Metropolitan Regional Information Systems, Inc.
Townhouse Details
Home Type
- Townhome
Est. Annual Taxes
- $6,165
Year Built
- Built in 2016 | Newly Remodeled
HOA Fees
- $256 Monthly HOA Fees
Parking
- 1 Car Attached Garage
- Garage Door Opener
- Off-Street Parking
Home Design
- Traditional Architecture
- Asphalt Roof
- Shingle Siding
- Vinyl Siding
- Brick Front
Interior Spaces
- 1,603 Sq Ft Home
- Property has 2 Levels
- Open Floorplan
- Ceiling height of 9 feet or more
- Ceiling Fan
- Low Emissivity Windows
- Window Screens
- Sliding Doors
- Entrance Foyer
- Living Room
- Dining Room
- Wood Flooring
- Basement
- Sump Pump
Kitchen
- Gas Oven or Range
- Microwave
- Ice Maker
- Dishwasher
- Kitchen Island
- Upgraded Countertops
- Disposal
Bedrooms and Bathrooms
- 3 Bedrooms
- En-Suite Primary Bedroom
- En-Suite Bathroom
- 2.5 Bathrooms
Laundry
- Laundry Room
- Washer and Dryer Hookup
Home Security
Schools
- Kingsford Elementary School
- Ernest Everett Just Middle School
- C H Flowers High School
Utilities
- Forced Air Heating and Cooling System
- Electric Water Heater
- Cable TV Available
Additional Features
- Balcony
- No Units Located Below
Listing and Financial Details
- Home warranty included in the sale of the property
- Tax Lot 66T
Community Details
Overview
- Association fees include lawn maintenance, snow removal, trash, water
- Built by DR HORTON
- Woodmore Towne Centre Subdivision, Devon Floorplan
- Woodmore Towne Centre Community
- The community has rules related to covenants
Amenities
- Community Center
Recreation
- Tennis Courts
- Community Playground
- Community Pool
- Jogging Path
Security
- Carbon Monoxide Detectors
- Fire and Smoke Detector
- Fire Sprinkler System
Ownership History
Purchase Details
Home Financials for this Owner
Home Financials are based on the most recent Mortgage that was taken out on this home.Purchase Details
Home Financials for this Owner
Home Financials are based on the most recent Mortgage that was taken out on this home.Purchase Details
Home Financials for this Owner
Home Financials are based on the most recent Mortgage that was taken out on this home.Similar Homes in Glenarden, MD
Home Values in the Area
Average Home Value in this Area
Purchase History
| Date | Type | Sale Price | Title Company |
|---|---|---|---|
| Deed | $370,000 | None Listed On Document | |
| Deed | $312,000 | Title Resource Guaranty Co | |
| Deed | $312,290 | Residential Title & Escrow |
Mortgage History
| Date | Status | Loan Amount | Loan Type |
|---|---|---|---|
| Open | $358,900 | New Conventional | |
| Previous Owner | $332,449 | VA | |
| Previous Owner | $333,177 | VA | |
| Previous Owner | $327,931 | VA | |
| Previous Owner | $318,708 | VA |
Property History
| Date | Event | Price | Change | Sq Ft Price |
|---|---|---|---|---|
| 02/16/2022 02/16/22 | Sold | $370,000 | -2.6% | $231 / Sq Ft |
| 01/11/2022 01/11/22 | For Sale | $380,000 | +21.8% | $238 / Sq Ft |
| 10/19/2018 10/19/18 | Sold | $312,000 | +4.0% | $195 / Sq Ft |
| 09/18/2018 09/18/18 | Pending | -- | -- | -- |
| 09/05/2018 09/05/18 | For Sale | $299,900 | -4.0% | $187 / Sq Ft |
| 02/10/2017 02/10/17 | Sold | $312,290 | 0.0% | $195 / Sq Ft |
| 10/30/2016 10/30/16 | Pending | -- | -- | -- |
| 10/10/2016 10/10/16 | For Sale | $312,290 | -- | $195 / Sq Ft |
Tax History Compared to Growth
Tax History
| Year | Tax Paid | Tax Assessment Tax Assessment Total Assessment is a certain percentage of the fair market value that is determined by local assessors to be the total taxable value of land and additions on the property. | Land | Improvement |
|---|---|---|---|---|
| 2024 | $6,165 | $341,667 | $0 | $0 |
| 2023 | $6,043 | $335,000 | $100,500 | $234,500 |
| 2022 | $5,850 | $323,333 | $0 | $0 |
| 2021 | $5,689 | $311,667 | $0 | $0 |
| 2020 | $10,987 | $300,000 | $90,000 | $210,000 |
| 2019 | $4,931 | $294,733 | $0 | $0 |
| 2018 | $0 | $289,467 | $0 | $0 |
| 2017 | $5,274 | $354,900 | $0 | $0 |
Agents Affiliated with this Home
-

Seller's Agent in 2022
Ericka S. Black, Realtor
Coldwell Banker (NRT-Southeast-MidAtlantic)
(202) 670-6677
3 in this area
155 Total Sales
-

Buyer's Agent in 2022
Chaquena Spencer
Keller Williams Preferred Properties
(240) 719-3340
1 in this area
27 Total Sales
-

Seller's Agent in 2018
Yolanda Muckle
Long & Foster
(301) 455-9081
4 in this area
124 Total Sales
-

Seller's Agent in 2017
Bob Lucido
Keller Williams Lucido Agency
(410) 979-6024
1 in this area
3,059 Total Sales
-
N
Buyer's Agent in 2017
Non Member Member
Metropolitan Regional Information Systems
Map
Source: Bright MLS
MLS Number: 1003675985
APN: 13-5591887
- 9405 Geaton Park Place
- 9423 Geaton Park Place
- 9409 Geaton Park Place
- 9810 Smithview Place
- 2511 Sir Michael Place
- 9138 Ruby Lockhart Blvd
- 9303 Geaton Park Place
- 2606 Saint Nicholas Way
- 8904 Tower Place
- 2602 Lady Grove Rd
- 9204 Eason St
- 9815 Oxbridge Way
- 2703 Brownlee Ct
- 2111 Garden Grove Ln
- 2326 Campus Way N
- 8614 Girard St
- 3516 Jeff Rd
- 3116 Barcroft Dr
- 1507 7th St
- 9910 Oxbridge Way
