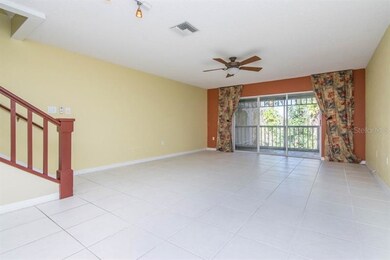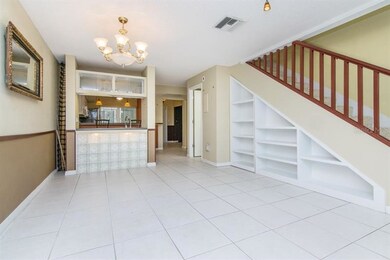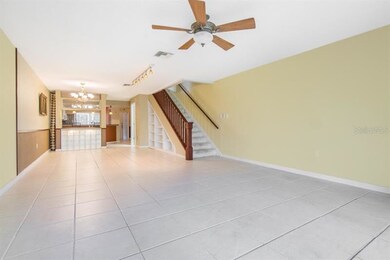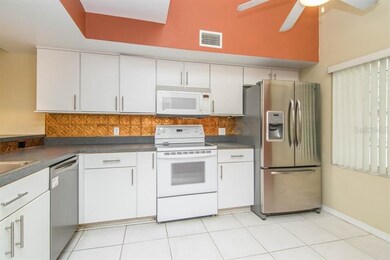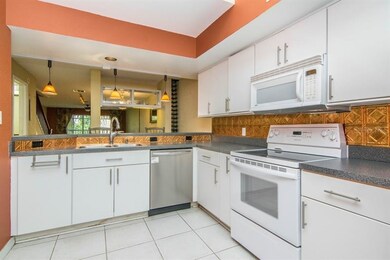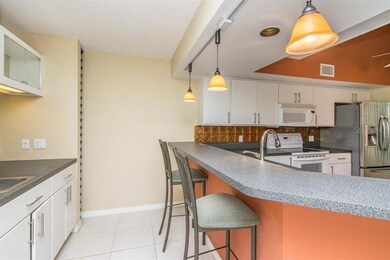
2533 Dolly Bay Dr Unit 304 Palm Harbor, FL 34684
Highlights
- Boat Dock
- Parking available for a boat
- Two Primary Bedrooms
- Tarpon Springs Middle School Rated A-
- Access To Lake
- View of Trees or Woods
About This Home
As of September 2019Welcome home to Dolly Bay! This spacious two-bedroom, two-and-a-half bath home offers ample space in a waterfront community. The three-story residence lives like a single family home and offers a double master floor plan, ample storage space and an expansive loft on the third floor, with two walk-in closets, that can serve as an additional bedroom, office, or bonus room. The first floor features an open floor plan with an eat-in kitchen, a wet bar, plenty of room for an oversized dining table and a large screened patio overlooking a wooded preserve. Don’t miss the hidden storage under the stairs and behind the bookcases! The charming community of Dolly Bay resembles a collection of gingerbread Victorians and offers direct access to Lake Tarpon, a pool, clubhouse, tennis courts and affordable boat slip rentals for owners. The property conveys with all appliances, including a stackable washer and dryer and one assigned parking space as well as ample guest parking within the community.
Last Agent to Sell the Property
Nicole Regan
License #3273888 Listed on: 01/16/2018
Property Details
Home Type
- Condominium
Est. Annual Taxes
- $713
Year Built
- Built in 1984
Lot Details
- South Facing Home
HOA Fees
- $522 Monthly HOA Fees
Home Design
- Victorian Architecture
- Slab Foundation
- Wood Frame Construction
- Shingle Roof
- Block Exterior
- Siding
Interior Spaces
- 2,008 Sq Ft Home
- 4-Story Property
- Open Floorplan
- Cathedral Ceiling
- Ceiling Fan
- Sliding Doors
- Great Room
- Combination Dining and Living Room
- Bonus Room
- Storage Room
- Views of Woods
Kitchen
- Eat-In Kitchen
- Range<<rangeHoodToken>>
- Dishwasher
- Disposal
Flooring
- Carpet
- Ceramic Tile
Bedrooms and Bathrooms
- 2 Bedrooms
- Double Master Bedroom
Laundry
- Laundry in unit
- Dryer
Parking
- Parking available for a boat
- Assigned Parking
Outdoor Features
- Child Gate Fence
- Access To Lake
- Dock has access to water
- No Wake Zone
- Water Skiing Allowed
- Dock made with wood
- Deck
- Screened Patio
- Porch
Schools
- Highland Lakes Elementary School
- Tarpon Springs Middle School
- Tarpon Springs High School
Utilities
- Central Heating and Cooling System
- Electric Water Heater
- Cable TV Available
Listing and Financial Details
- Down Payment Assistance Available
- Homestead Exemption
- Visit Down Payment Resource Website
- Assessor Parcel Number 30-27-16-21801-012-3040
Community Details
Overview
- Association fees include community pool, escrow reserves fund, maintenance structure, manager, recreational facilities, sewer, trash, water
- Progressive Management At 727.773.9542 Association
- Dolly Bay A Village On Lake Tarpon Subdivision
- Association Owns Recreation Facilities
- The community has rules related to deed restrictions
Amenities
- Elevator
Recreation
- Boat Dock
- Community Boat Slip
- Tennis Courts
- Community Pool
Pet Policy
- No Pets Allowed
Ownership History
Purchase Details
Purchase Details
Home Financials for this Owner
Home Financials are based on the most recent Mortgage that was taken out on this home.Purchase Details
Home Financials for this Owner
Home Financials are based on the most recent Mortgage that was taken out on this home.Purchase Details
Home Financials for this Owner
Home Financials are based on the most recent Mortgage that was taken out on this home.Purchase Details
Home Financials for this Owner
Home Financials are based on the most recent Mortgage that was taken out on this home.Purchase Details
Home Financials for this Owner
Home Financials are based on the most recent Mortgage that was taken out on this home.Purchase Details
Home Financials for this Owner
Home Financials are based on the most recent Mortgage that was taken out on this home.Purchase Details
Home Financials for this Owner
Home Financials are based on the most recent Mortgage that was taken out on this home.Similar Homes in Palm Harbor, FL
Home Values in the Area
Average Home Value in this Area
Purchase History
| Date | Type | Sale Price | Title Company |
|---|---|---|---|
| Interfamily Deed Transfer | -- | Accommodation | |
| Warranty Deed | $180,000 | Heartland Title Company | |
| Warranty Deed | $176,000 | Capstone Title Llc | |
| Warranty Deed | $150,000 | Enterprise Title Of Tampa Ba | |
| Interfamily Deed Transfer | -- | None Available | |
| Warranty Deed | $142,500 | First City Title | |
| Warranty Deed | $100,000 | -- | |
| Warranty Deed | $79,500 | -- |
Mortgage History
| Date | Status | Loan Amount | Loan Type |
|---|---|---|---|
| Open | $80,000 | New Conventional | |
| Previous Owner | $100,000 | New Conventional | |
| Previous Owner | $120,000 | New Conventional | |
| Previous Owner | $21,264 | Stand Alone Second | |
| Previous Owner | $148,743 | FHA | |
| Previous Owner | $100,000 | Unknown | |
| Previous Owner | $95,000 | New Conventional | |
| Previous Owner | $77,500 | FHA |
Property History
| Date | Event | Price | Change | Sq Ft Price |
|---|---|---|---|---|
| 09/26/2019 09/26/19 | Sold | $180,000 | +0.1% | $90 / Sq Ft |
| 08/16/2019 08/16/19 | Pending | -- | -- | -- |
| 08/13/2019 08/13/19 | For Sale | $179,900 | +2.2% | $90 / Sq Ft |
| 05/13/2019 05/13/19 | Sold | $176,000 | -0.8% | $88 / Sq Ft |
| 04/22/2019 04/22/19 | Pending | -- | -- | -- |
| 04/12/2019 04/12/19 | For Sale | $177,500 | +18.3% | $88 / Sq Ft |
| 04/12/2018 04/12/18 | Sold | $150,000 | -6.3% | $75 / Sq Ft |
| 03/18/2018 03/18/18 | Pending | -- | -- | -- |
| 03/14/2018 03/14/18 | For Sale | $160,000 | 0.0% | $80 / Sq Ft |
| 02/02/2018 02/02/18 | Pending | -- | -- | -- |
| 01/16/2018 01/16/18 | For Sale | $160,000 | -- | $80 / Sq Ft |
Tax History Compared to Growth
Tax History
| Year | Tax Paid | Tax Assessment Tax Assessment Total Assessment is a certain percentage of the fair market value that is determined by local assessors to be the total taxable value of land and additions on the property. | Land | Improvement |
|---|---|---|---|---|
| 2024 | $1,659 | $142,039 | -- | -- |
| 2023 | $1,659 | $137,902 | $0 | $0 |
| 2022 | $1,676 | $133,885 | $0 | $0 |
| 2021 | $1,683 | $129,985 | $0 | $0 |
| 2020 | $1,672 | $128,190 | $0 | $0 |
| 2019 | $2,594 | $130,128 | $0 | $130,128 |
| 2018 | $2,746 | $136,869 | $0 | $0 |
| 2017 | $742 | $74,978 | $0 | $0 |
| 2016 | $746 | $73,436 | $0 | $0 |
| 2015 | $764 | $72,926 | $0 | $0 |
| 2014 | $762 | $72,347 | $0 | $0 |
Agents Affiliated with this Home
-
Stephanie Kline

Seller's Agent in 2019
Stephanie Kline
FUTURE HOME REALTY
(570) 492-3068
5 Total Sales
-
Stacy Naumann-Hair

Seller's Agent in 2019
Stacy Naumann-Hair
BHHS FLORIDA PROPERTIES GROUP
(813) 493-5541
158 Total Sales
-
Bonnie Brooks

Buyer's Agent in 2019
Bonnie Brooks
HOMEFRONT REALTY
(727) 967-1108
33 Total Sales
-
N
Seller's Agent in 2018
Nicole Regan
-
Billy Palitto, III

Buyer's Agent in 2018
Billy Palitto, III
CHARLES RUTENBERG REALTY INC
(727) 512-3761
50 Total Sales
Map
Source: Stellar MLS
MLS Number: T2923619
APN: 30-27-16-21801-012-3040
- 2533 Dolly Bay Dr Unit 203
- 2511 Dolly Bay Dr Unit 304
- 2511 Dolly Bay Dr Unit 301
- 17 Freshwater Dr
- 4233 Lake Ave
- 2661 Cyprus Dr
- 51 Cypress Dr
- 2571 Cyprus Dr Unit 1-102
- 2571 Cyprus Dr Unit 1-105
- 2571 Cyprus Dr Unit 1-202
- 75 N Canal Dr
- 41 Cypress Dr
- 2421 Eagle Chase Dr
- 31 Freshwater Dr
- 37376 Us Highway 19 N Unit 130
- 37376 Us Highway 19 N Unit 9
- 37376 Us Highway 19 N Unit 156
- 37376 Us Highway 19 N Unit 101
- 36750 Us Highway 19 N Unit 22204
- 36750 Us Highway 19 N Unit 4310

