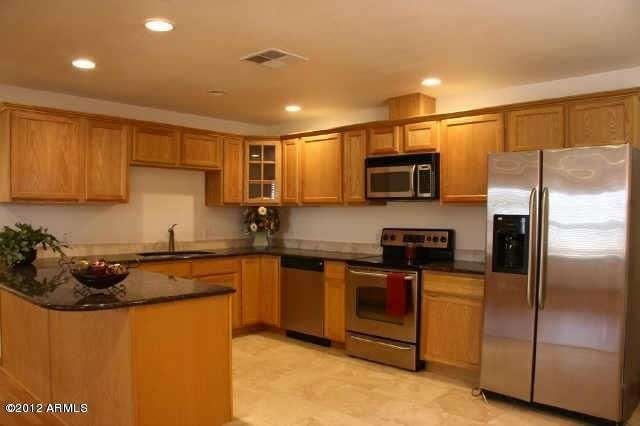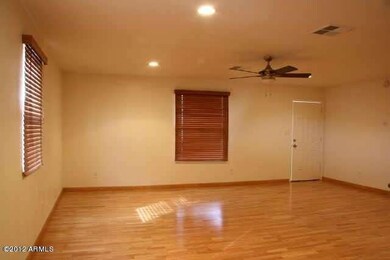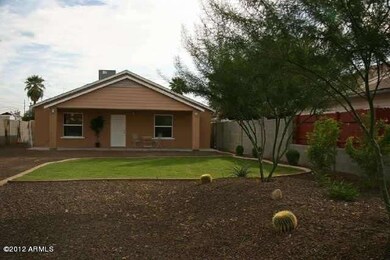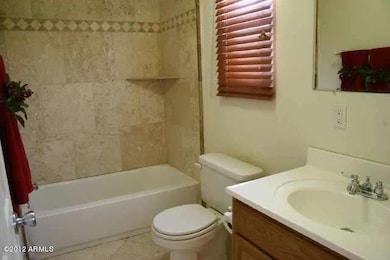
2533 N Dayton St Phoenix, AZ 85006
Coronado NeighborhoodHighlights
- Granite Countertops
- No HOA
- Ceiling Fan
- Emerson Elementary School Rated 9+
- Eat-In Kitchen
- Grass Covered Lot
About This Home
As of November 2012Beautiful newer build. Conforms to Historical Society in Coronado District. New plumbing, new electrical, recessed lighting in kitchen, stainless steel appliances, 3.5 ton A/C unit w/ heat pump, granite countertops, travertine tile in bath, & oak flooring. This home has it all! This one is ready for a buyer.
Last Agent to Sell the Property
eXp Realty License #BR508964000 Listed on: 09/04/2012

Home Details
Home Type
- Single Family
Est. Annual Taxes
- $1,577
Year Built
- Built in 2006
Lot Details
- 6,843 Sq Ft Lot
- Block Wall Fence
- Grass Covered Lot
Parking
- 2 Open Parking Spaces
Home Design
- Wood Frame Construction
- Composition Roof
- Stucco
Interior Spaces
- 1,440 Sq Ft Home
- 1-Story Property
- Ceiling Fan
Kitchen
- Eat-In Kitchen
- Breakfast Bar
- Dishwasher
- Granite Countertops
Bedrooms and Bathrooms
- 3 Bedrooms
- Primary Bathroom is a Full Bathroom
- 2 Bathrooms
Laundry
- Laundry in unit
- Washer and Dryer Hookup
Schools
- Emerson Elementary School
- North High School
Utilities
- Refrigerated Cooling System
- Heating Available
Community Details
- No Home Owners Association
- Fowler Tract Subdivision
Listing and Financial Details
- Tax Lot 129
- Assessor Parcel Number 117-27-058
Ownership History
Purchase Details
Home Financials for this Owner
Home Financials are based on the most recent Mortgage that was taken out on this home.Purchase Details
Home Financials for this Owner
Home Financials are based on the most recent Mortgage that was taken out on this home.Purchase Details
Home Financials for this Owner
Home Financials are based on the most recent Mortgage that was taken out on this home.Purchase Details
Home Financials for this Owner
Home Financials are based on the most recent Mortgage that was taken out on this home.Purchase Details
Purchase Details
Home Financials for this Owner
Home Financials are based on the most recent Mortgage that was taken out on this home.Similar Homes in Phoenix, AZ
Home Values in the Area
Average Home Value in this Area
Purchase History
| Date | Type | Sale Price | Title Company |
|---|---|---|---|
| Warranty Deed | $142,000 | First American Title Ins Co | |
| Cash Sale Deed | $110,000 | First American Title Ins Co | |
| Warranty Deed | $48,750 | Fidelity National Title | |
| Warranty Deed | $28,000 | Old Republic Title Agency | |
| Trustee Deed | -- | -- | |
| Interfamily Deed Transfer | -- | Old Republic Title Agency | |
| Joint Tenancy Deed | $29,999 | Old Republic Title Agency |
Mortgage History
| Date | Status | Loan Amount | Loan Type |
|---|---|---|---|
| Open | $84,789 | VA | |
| Closed | $142,000 | VA | |
| Previous Owner | $100,000 | Unknown | |
| Previous Owner | $95,000 | Credit Line Revolving | |
| Previous Owner | $77,300 | Unknown | |
| Previous Owner | $39,000 | New Conventional | |
| Previous Owner | $24,000 | Seller Take Back | |
| Previous Owner | $28,000 | Seller Take Back |
Property History
| Date | Event | Price | Change | Sq Ft Price |
|---|---|---|---|---|
| 11/16/2012 11/16/12 | Sold | $142,000 | -2.0% | $99 / Sq Ft |
| 10/05/2012 10/05/12 | Pending | -- | -- | -- |
| 09/25/2012 09/25/12 | Price Changed | $144,900 | +31.7% | $101 / Sq Ft |
| 09/04/2012 09/04/12 | Sold | $110,000 | -26.6% | $76 / Sq Ft |
| 09/04/2012 09/04/12 | For Sale | $149,900 | +19.9% | $104 / Sq Ft |
| 08/23/2012 08/23/12 | Price Changed | $125,000 | -18.8% | $87 / Sq Ft |
| 08/20/2012 08/20/12 | Price Changed | $154,000 | -3.1% | $107 / Sq Ft |
| 08/15/2012 08/15/12 | Price Changed | $159,000 | -6.5% | $110 / Sq Ft |
| 08/01/2012 08/01/12 | For Sale | $170,000 | -- | $118 / Sq Ft |
Tax History Compared to Growth
Tax History
| Year | Tax Paid | Tax Assessment Tax Assessment Total Assessment is a certain percentage of the fair market value that is determined by local assessors to be the total taxable value of land and additions on the property. | Land | Improvement |
|---|---|---|---|---|
| 2025 | $2,599 | $19,435 | -- | -- |
| 2024 | $2,282 | $18,509 | -- | -- |
| 2023 | $2,282 | $45,030 | $9,000 | $36,030 |
| 2022 | $2,195 | $37,160 | $7,430 | $29,730 |
| 2021 | $2,197 | $33,120 | $6,620 | $26,500 |
| 2020 | $2,228 | $32,100 | $6,420 | $25,680 |
| 2019 | $2,229 | $28,950 | $5,790 | $23,160 |
| 2018 | $2,189 | $23,110 | $4,620 | $18,490 |
| 2017 | $2,111 | $21,860 | $4,370 | $17,490 |
| 2016 | $2,051 | $19,100 | $3,820 | $15,280 |
| 2015 | $1,869 | $16,830 | $3,360 | $13,470 |
Agents Affiliated with this Home
-
Shelby DiBiase

Seller's Agent in 2012
Shelby DiBiase
eXp Realty
(602) 330-1985
222 Total Sales
-
J
Seller Co-Listing Agent in 2012
Jodie Luke
RE/MAX
-
Holly Rippy

Buyer's Agent in 2012
Holly Rippy
HomeSmart
(480) 540-1294
53 Total Sales
Map
Source: Arizona Regional Multiple Listing Service (ARMLS)
MLS Number: 4813682
APN: 117-27-058
- 2534 N Mitchell St
- 1140 E Sheridan St
- 2546 N 9th St
- 2314 N 11th St
- 2310 N 11th St
- 2336 N 12th St
- 1215 E Cambridge Ave
- 2315 N 12th St
- 2230 N 10th St
- 2230 N 12th St Unit REAR
- 1246 E Cambridge Ave
- 2206 N 11th St
- 2232 N Edgemere St
- 2221 N Richland St
- 2232 N 13th St
- 2034 N Dayton St
- 2209 N Edgemere St
- 2209 N 8th St
- 2039 N 12th St
- 377 E Windsor Ave Unit 14



