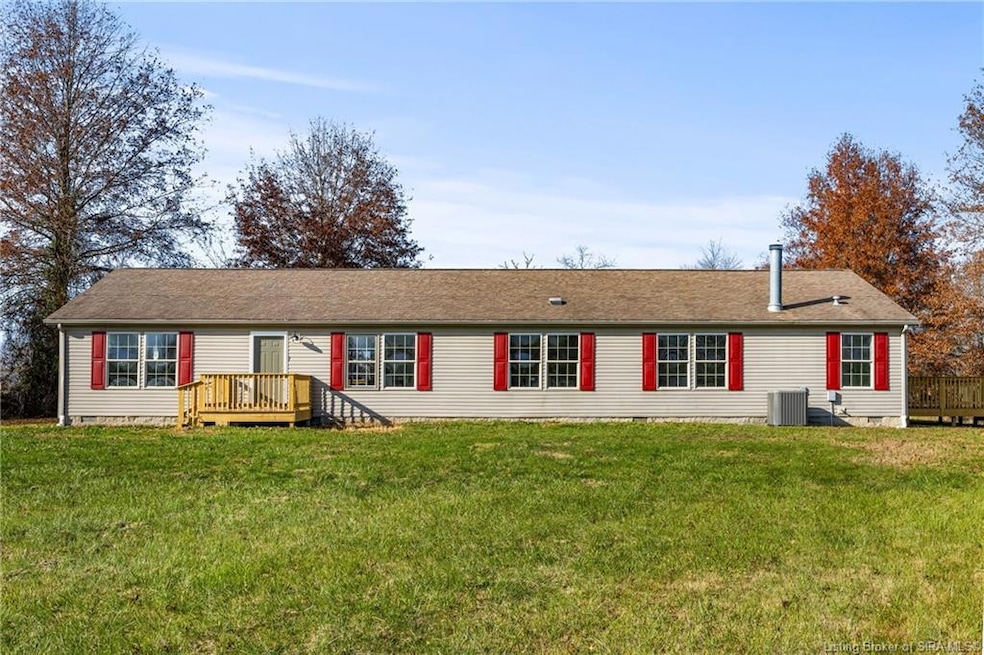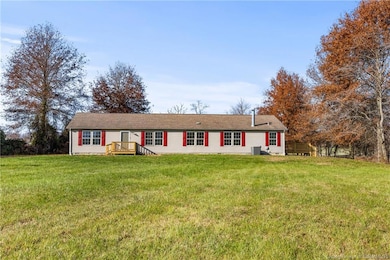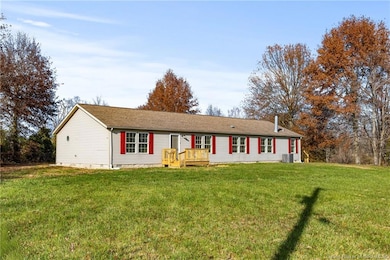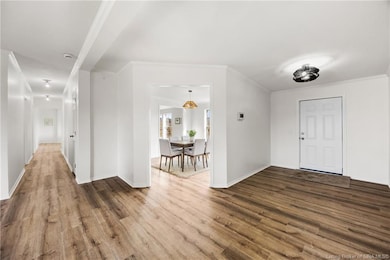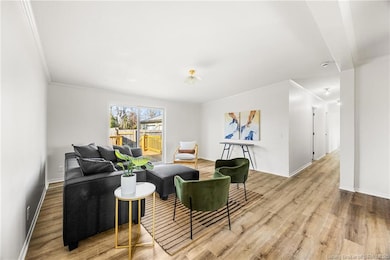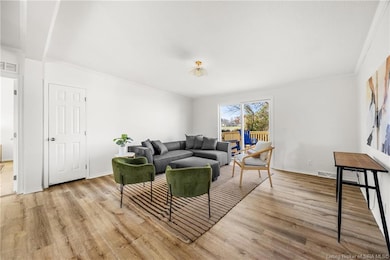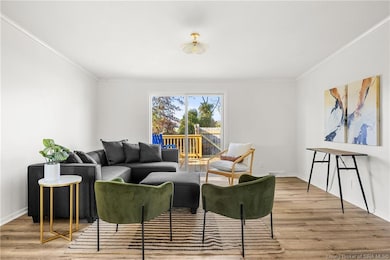2533 N Keystone Dr Scottsburg, IN 47170
Estimated payment $1,656/month
Highlights
- Open Floorplan
- Pond
- First Floor Utility Room
- Deck
- Bonus Room
- Formal Dining Room
About This Home
Welcome to your own peaceful slice of country living! Set on 4 beautiful acres with a private pond and room to breathe in every direction, this spacious modular home blends modern updates with the calming outdoor lifestyle so many people dream of. Step inside to an inviting open layout with new flooring, fresh interior paint, and large windows that frame your land and bring in natural light. The kitchen features new stainless-steel appliances and plenty of room to cook and gather. A cozy wood-burning fireplace anchors the family room, creating a warm space on those cold winter nights. The home also includes new bathroom vanities, new plumbing and light fixtures, and a new AC unit, giving you modern comfort and peace of mind.
Stepping outside, you're greeted with three new decks, perfect for morning coffee in the fresh air, afternoons spent overlooking the property, or relaxed evenings unwinding as the sun sets. Outdoors is where this property truly shines. Wander the open land, enjoy the quiet around the pond, or simply take in the sense of privacy and space. The oversized two-car detached garage/workshop offers endless possibilities: storage, hobbies, equipment, or a full workshop setup, with two large doors for easy access.
If you’re looking for a home where you can spread out, enjoy the outdoors, and still have updated spaces inside and out, this Scottsburg home is a perfect fit. Come experience the serenity and potential this acreage has to offer.
Home Details
Home Type
- Single Family
Est. Annual Taxes
- $4,049
Year Built
- Built in 2006
Lot Details
- 4.16 Acre Lot
Parking
- 2 Car Detached Garage
- Off-Street Parking
Home Design
- Block Foundation
- Vinyl Siding
- Modular or Manufactured Materials
Interior Spaces
- 2,280 Sq Ft Home
- 1-Story Property
- Open Floorplan
- Wood Burning Fireplace
- Entrance Foyer
- Family Room
- Formal Dining Room
- Bonus Room
- First Floor Utility Room
- Crawl Space
Kitchen
- Eat-In Kitchen
- Oven or Range
- Microwave
- Dishwasher
- Kitchen Island
Bedrooms and Bathrooms
- 4 Bedrooms
- Split Bedroom Floorplan
- Walk-In Closet
- 3 Full Bathrooms
- Garden Bath
Outdoor Features
- Pond
- Deck
Utilities
- Forced Air Heating and Cooling System
- Electric Water Heater
- On Site Septic
Listing and Financial Details
- Assessor Parcel Number 0025800504
Map
Home Values in the Area
Average Home Value in this Area
Tax History
| Year | Tax Paid | Tax Assessment Tax Assessment Total Assessment is a certain percentage of the fair market value that is determined by local assessors to be the total taxable value of land and additions on the property. | Land | Improvement |
|---|---|---|---|---|
| 2024 | $4,037 | $164,200 | $34,500 | $129,700 |
| 2023 | $4,270 | $163,600 | $34,500 | $129,100 |
| 2022 | $3,766 | $170,300 | $34,500 | $135,800 |
| 2021 | $3,336 | $158,900 | $34,500 | $124,400 |
| 2020 | $2,910 | $139,900 | $34,500 | $105,400 |
| 2019 | $1,317 | $131,400 | $34,500 | $96,900 |
| 2018 | $1,206 | $125,100 | $28,800 | $96,300 |
| 2017 | $1,159 | $126,100 | $28,800 | $97,300 |
| 2016 | $1,201 | $126,100 | $28,800 | $97,300 |
| 2014 | $1,452 | $142,300 | $28,800 | $113,500 |
| 2013 | $1,452 | $154,400 | $28,800 | $125,600 |
Property History
| Date | Event | Price | List to Sale | Price per Sq Ft |
|---|---|---|---|---|
| 11/26/2025 11/26/25 | For Sale | $249,900 | -- | $110 / Sq Ft |
Purchase History
| Date | Type | Sale Price | Title Company |
|---|---|---|---|
| Interfamily Deed Transfer | -- | Mattingly Ford Ttl Svcs Llc | |
| Warranty Deed | $140,000 | Scott County Abstract Compan | |
| Warranty Deed | -- | None Available |
Mortgage History
| Date | Status | Loan Amount | Loan Type |
|---|---|---|---|
| Open | $94,000 | Adjustable Rate Mortgage/ARM | |
| Closed | $112,000 | Purchase Money Mortgage |
Source: Southern Indiana REALTORS® Association
MLS Number: 2025012844
APN: 72-05-04-500-002.003-002
- 2105 N Terry Rd
- 3183 New Frankfort Rd
- 2680 N Jeffrey St
- 2612 N Slab Rd
- 1062 E State Road 256
- 1521 N Spindlebrook Ln
- 765 E Marshfield Rd
- 329 E Cutshall Rd
- TBD Kent Indiana 256
- 0 Kent Indiana 256
- 4267 Kent Indiana 256
- 1671 Burns Ct
- 1696 N Shea Rd
- 2653 N Coffee Pot Rd
- 3095 N Coffee Pot Rd
- 5449 N Terry Rd
- 5628 E Polk Rd
- 0 E Blocher Rd
- 431 N 3rd St
- 973 Wooded Trail
- 33 N 5th St
- 243 Harrison St Unit 1
- 20 Red Oak Way
- 109 S 6th St
- 710 English Ave
- 702 W Curtsinger Dr
- 854 W Lake Rd W
- 281 E Main St
- 101 W 2nd St
- 1021 Stoneridge Dr
- 90 Hillwood Dr
- 173 Agin Way
- 328 Clark Rd
- 1155 Highway 62
- 760 Main St
- 407 Pike St
- 3000 Harmony Ln
- 907 E Hackberry St
- 11548 Independence Way
- 620 W Utica St Unit 2
