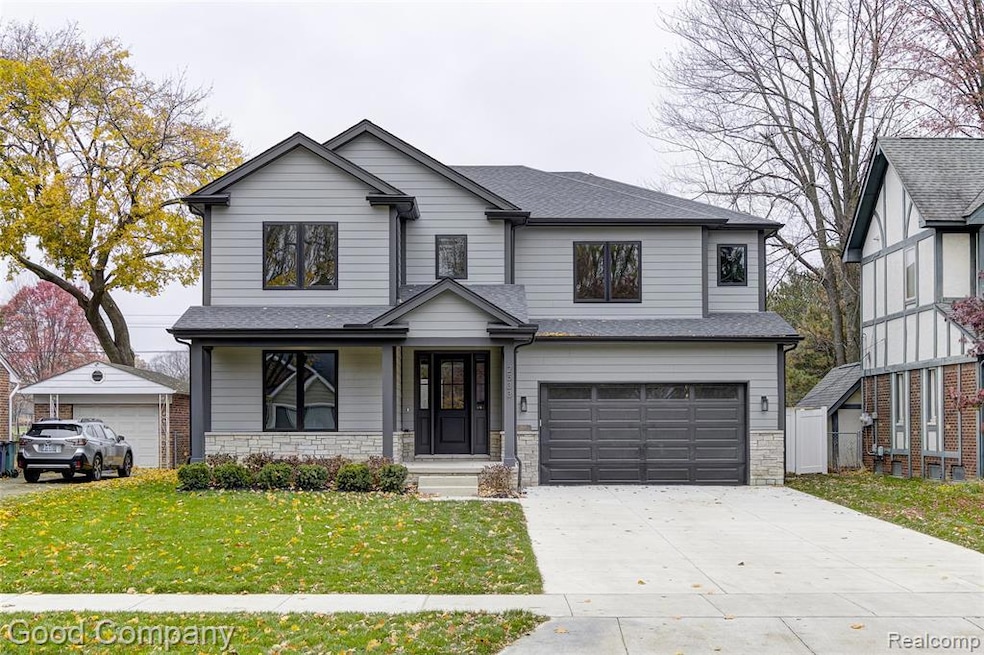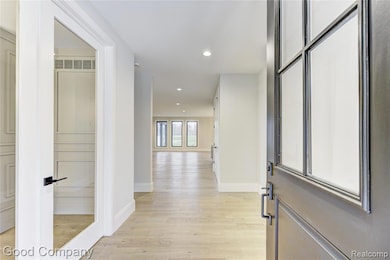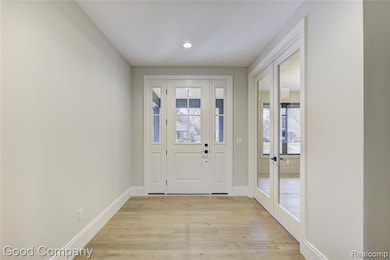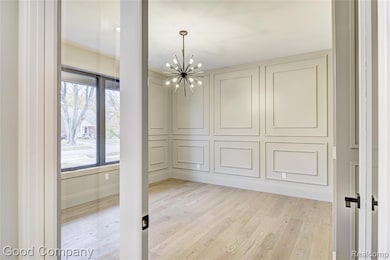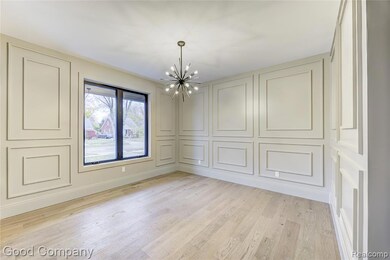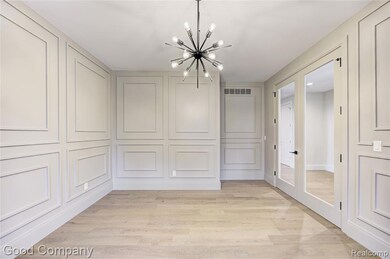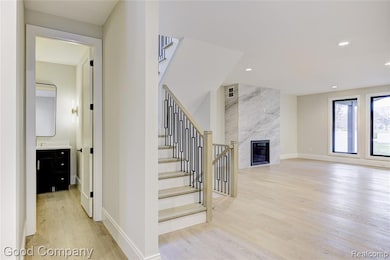2533 N Vermont Ave Royal Oak, MI 48073
Estimated payment $7,866/month
Highlights
- On Golf Course
- New Construction
- Mud Room
- Royal Oak High School Rated 9+
- Colonial Architecture
- 2-minute walk to Red Run Park
About This Home
Welcome to this FINISHED new construction custom home by Ideal Builders located on Red Run Golf Course. This luxurious 5 bedroom, 4.1 bathroom home spans almost 4,500 square feet of total living space. Step inside from your covered front porch to the open, light-filled floor plan with hardwoood floors throughout. The gourmet kitchen boasts top-of-the-line Kitchenaid/Wolf appliances and thoughtful finishes including custom cabinetry. The gas fireplace in the living room, beverage center in the dining room, private office and functional mudroom with lockers are just a few features that enhance the first floor living, along with the two car attached garage. Upstairs, find elevated tray ceilings in every bedroom and meticulous craftsmanship everywhere you turn. The primary suite is complete with a sprawling walk in closet and spa like bath for your morning rituals. Another junior suite, two bedrooms with a Jack and Jill bath, and a laundry room with washer and dryer round out the second floor. The finished basement provides an additional level of living and entertainment space, perfect for movie nights, a home gym, or playroom. Lower level bedroom and full bathroom also create a perfect space for overnight guests. Outside you will find a covered patio, and a private backyard that is fully landscaped/fenced overlooking year-round nature. Situated in the heart of Royal Oak, this home places you a stone throw away from top notch dining, shopping, and entertainment, while still offering the tranquility of a residential neighborhood. A rare opportunity for elevated living in one of Michigan’s most sought-after communities, don’t miss it!
Home Details
Home Type
- Single Family
Est. Annual Taxes
Year Built
- Built in 2025 | New Construction
Lot Details
- 8,276 Sq Ft Lot
- Lot Dimensions are 59x138.03
- On Golf Course
- Back Yard Fenced
Home Design
- Colonial Architecture
- Poured Concrete
- Asphalt Roof
- Stone Siding
Interior Spaces
- 3,228 Sq Ft Home
- 2-Story Property
- Wet Bar
- Bar Fridge
- Gas Fireplace
- Mud Room
- Living Room with Fireplace
Kitchen
- Double Oven
- Built-In Gas Range
- Range Hood
- Microwave
- Dishwasher
- Disposal
Bedrooms and Bathrooms
- 5 Bedrooms
Finished Basement
- Sump Pump
- Basement Window Egress
Parking
- 2 Car Attached Garage
- Front Facing Garage
- Garage Door Opener
Utilities
- Forced Air Heating System
- Heating System Uses Natural Gas
Additional Features
- Covered Patio or Porch
- Ground Level
Listing and Financial Details
- Home warranty included in the sale of the property
- Assessor Parcel Number 2510426002
Community Details
Overview
- No Home Owners Association
- Red Run Golf Subdivision
Amenities
- Laundry Facilities
Map
Home Values in the Area
Average Home Value in this Area
Tax History
| Year | Tax Paid | Tax Assessment Tax Assessment Total Assessment is a certain percentage of the fair market value that is determined by local assessors to be the total taxable value of land and additions on the property. | Land | Improvement |
|---|---|---|---|---|
| 2024 | $3,314 | $136,600 | $0 | $0 |
| 2022 | $3,915 | $120,130 | $0 | $0 |
| 2020 | $3,220 | $105,810 | $0 | $0 |
| 2018 | $3,915 | $96,560 | $0 | $0 |
| 2017 | $3,858 | $96,560 | $0 | $0 |
| 2015 | -- | $89,860 | $0 | $0 |
| 2014 | -- | $81,530 | $0 | $0 |
| 2011 | -- | $70,170 | $0 | $0 |
Property History
| Date | Event | Price | List to Sale | Price per Sq Ft | Prior Sale |
|---|---|---|---|---|---|
| 11/12/2025 11/12/25 | Price Changed | $1,425,000 | +1.9% | $441 / Sq Ft | |
| 07/02/2025 07/02/25 | For Sale | $1,399,000 | +552.2% | $433 / Sq Ft | |
| 11/24/2015 11/24/15 | Sold | $214,500 | +3.4% | $202 / Sq Ft | View Prior Sale |
| 10/08/2015 10/08/15 | Pending | -- | -- | -- | |
| 10/06/2015 10/06/15 | For Sale | $207,500 | -- | $196 / Sq Ft |
Purchase History
| Date | Type | Sale Price | Title Company |
|---|---|---|---|
| Quit Claim Deed | -- | None Listed On Document | |
| Quit Claim Deed | -- | None Listed On Document | |
| Quit Claim Deed | -- | None Listed On Document | |
| Warranty Deed | $350,000 | Capital Title | |
| Warranty Deed | $214,500 | Devonshire Title Agency | |
| Sheriffs Deed | $197,000 | None Available | |
| Warranty Deed | $267,500 | Greco | |
| Deed | $215,000 | -- | |
| Deed | $169,000 | -- |
Mortgage History
| Date | Status | Loan Amount | Loan Type |
|---|---|---|---|
| Previous Owner | $995,000 | New Conventional | |
| Previous Owner | $193,050 | New Conventional | |
| Previous Owner | $244,200 | Purchase Money Mortgage | |
| Previous Owner | $160,550 | No Value Available |
Source: Realcomp
MLS Number: 20251013211
APN: 25-10-426-002
- 2521 N Vermont Ave
- 2451 N Connecticut Ave
- 2528 N Connecticut Ave
- 2611 N Wilson Ave
- 2500 N Wilson Ave
- 2902 N Connecticut Ave
- 2907 N Altadena Ave
- 3015 N Vermont Ave
- 606 Golf Ave
- 3011 N Alexander Ave
- 3210 N Connecticut Ave
- 3202 N Wilson Ave
- 1939 N Connecticut Ave
- 436 Girard Ave
- 29354 Sherry Ave
- 1023 E 13 Mile Rd
- 1751 Chaucer Ave
- 1922 N Wilson Ave
- 419 Parkdale Ave
- 419 Linden Ave
- 2919 N Connecticut Ave
- 2224 N Connecticut Ave
- 2956 N Alexander Ave
- 1879 W 13 Mile Rd Unit 31
- 1861 W 13 Mile Rd
- 2530 Rochester Rd
- 429 E La Salle Ave
- 614 E 13 Mile Rd
- 902 E Windemere Ave
- 245 Girard Ave
- 1519 Midland Blvd
- 2310-2330 Rochester Rd
- 1600 N Altadena Ave
- 212 Devillen Ave
- 141 Devillen Ave
- 507 Midland Blvd Unit 26
- 113 E Webster Rd
- 2620 N Main St
- 258 E 12 Mile Rd
- 1880 Rochester Rd
