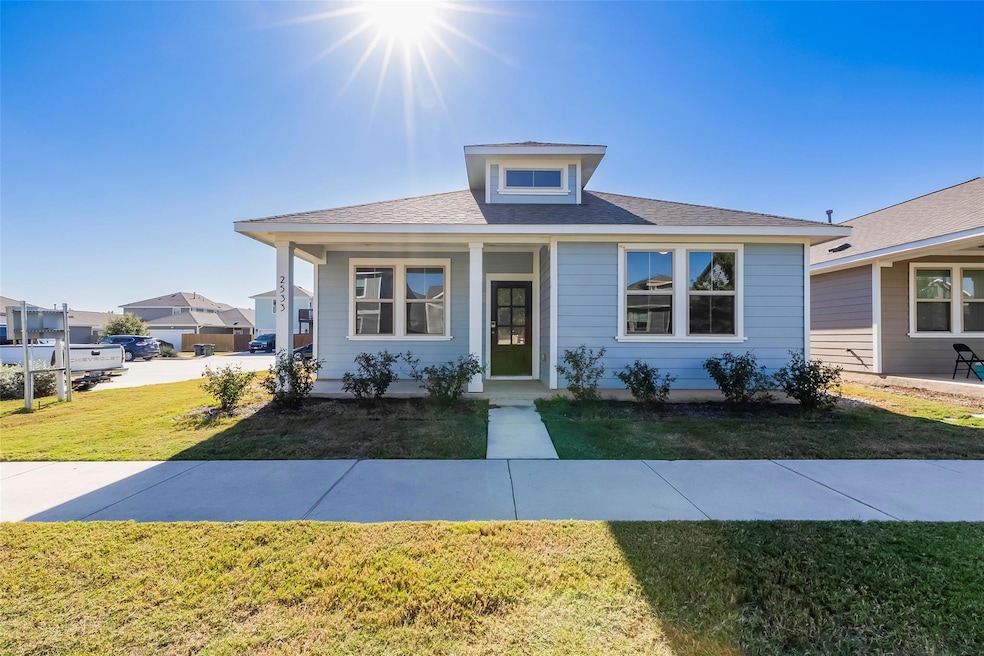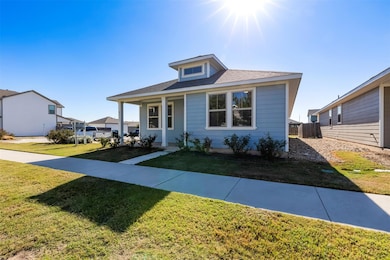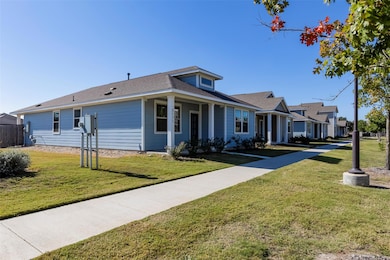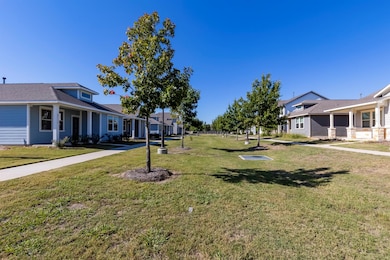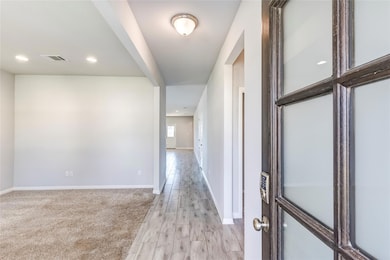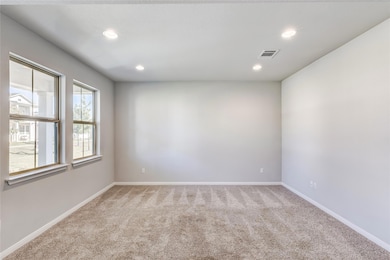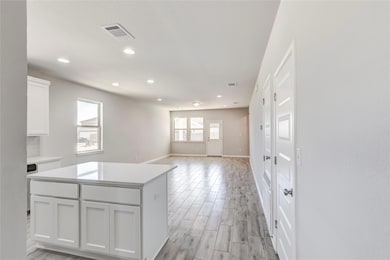2533 Pecan Island Dr Leander, TX 78641
Downtown Leander NeighborhoodHighlights
- Quartz Countertops
- Community Pool
- Double Vanity
- Rouse High School Rated A
- 2 Car Attached Garage
- 2-minute walk to Lakewood Park
About This Home
Built in 2021, this 1,620 sq. ft. single-family residence offers 3 bedrooms, 2 bathrooms, and an attached rear-facing garage. This charming home welcomes you with fresh landscaping and great curb appeal. Inside, the open-concept design features a bright and spacious living area filled with natural light—perfect for relaxing or entertaining guests. The contemporary kitchen is a chef’s delight, complete with stainless steel appliances, sleek counter tops, and abundant cabinetry for easy meal prep and storage. The serene primary suite includes an en-suite bathroom, creating a private retreat at the end of the day. Two additional bedrooms provide ample space for family, guests, or a home office. A dedicated laundry room with washer and dryer hookups (no washer or dryer included) adds convenience to your daily routine.
Located in a desirable Leander community with access to a refreshing pool, this home combines modern comfort with convenience—just minutes from shopping, dining, and local attractions.
Listing Agent
LASA PROPERTY MANAGEMENT LLC Brokerage Phone: (512) 740-2262 License #0601593 Listed on: 11/08/2025
Co-Listing Agent
Trinity Texas Realty INC Brokerage Phone: (512) 740-2262 License #0740440
Home Details
Home Type
- Single Family
Est. Annual Taxes
- $8,385
Year Built
- Built in 2021
Lot Details
- 4,134 Sq Ft Lot
- Northeast Facing Home
- Back Yard Fenced
Parking
- 2 Car Attached Garage
- Rear-Facing Garage
Home Design
- Slab Foundation
Interior Spaces
- 1,620 Sq Ft Home
- 1-Story Property
- Laundry Room
Kitchen
- Oven
- Range
- Microwave
- Dishwasher
- Quartz Countertops
Flooring
- Carpet
- Tile
Bedrooms and Bathrooms
- 3 Main Level Bedrooms
- Walk-In Closet
- 2 Full Bathrooms
- Double Vanity
Home Security
- Carbon Monoxide Detectors
- Fire and Smoke Detector
Schools
- Pleasant Hill Elementary School
- Knox Wiley Middle School
- Rouse High School
Utilities
- Forced Air Heating and Cooling System
Listing and Financial Details
- Security Deposit $2,200
- Tenant pays for all utilities
- The owner pays for association fees
- 12 Month Lease Term
- $65 Application Fee
- Assessor Parcel Number 17W322316G0081
- Tax Block G
Community Details
Overview
- Property has a Home Owners Association
- Crystal Springs Subdivision
- Property managed by LASA Property Management
Recreation
- Community Pool
Pet Policy
- Pet Deposit $500
- Dogs and Cats Allowed
- Small pets allowed
Map
Source: Unlock MLS (Austin Board of REALTORS®)
MLS Number: 4055172
APN: R598743
- 2040 Elaina Loop
- 2028 Arendale Dr
- 1700 Elaina Loop
- 1900 Elaina Loop
- 1733 Yaupon Grove Ln
- 2317 Billy Pat Rd
- 2313 Jake Pickle Pass
- 2017 Granite Springs Rd
- 2524 Muzzie Ln
- 2444 Bowen St
- 1900 Rutherford Dr
- 1533 Raider Way
- 1612 Rossport Bend
- 2605 Etta May Ln
- 1506 Nettie
- 1136 Almeria Bend
- 16715 Spotted Eagle Dr
- 16716 Spotted Eagle Dr
- 2217 Downing Ln
- 2702 Greenlee Dr
- 2340 Pecan Island Dr
- 2309 Pecan Island Dr
- 1616 Turtle Bay Loop
- 1912 Turtle Bay Loop
- 1737 Fountain Bridge Dr
- 1613 Winding Stream Trail Unit 75
- 2028 Arendale Dr
- 1840 Turtle Bay Loop
- 1720 Artesian Springs Crossing
- 2020 Arendale Dr
- 1721 Artesian Springs Crossing
- 1712 Artesian Springs Crossing
- 1937 Little George Dr
- 1817 Turtle Bay Loop
- 1756 Yaupon Grove Ln
- 1941 Arendale Dr
- 1709 Arendale Dr
- 2090 Raider Way
- 2416 Ericanna Ln
- 3001 Tempe Dr
