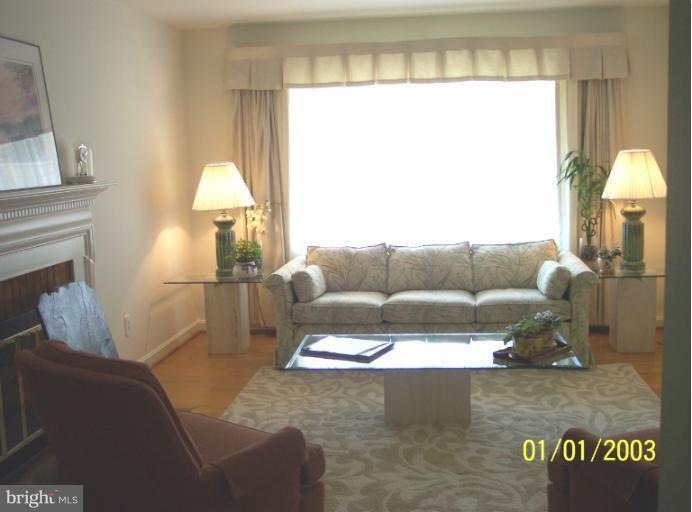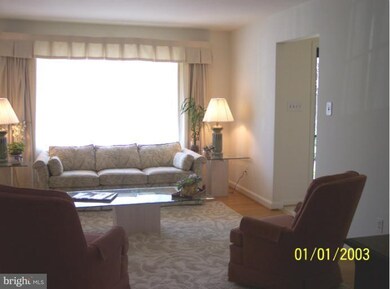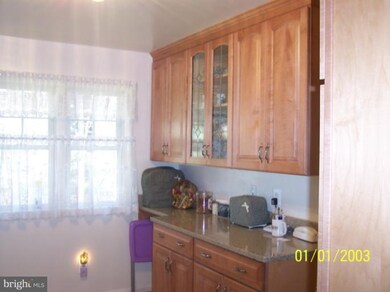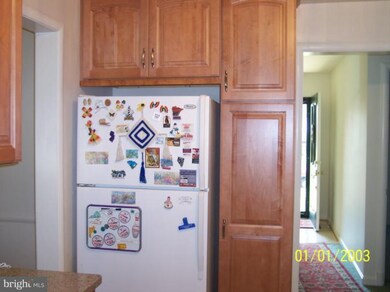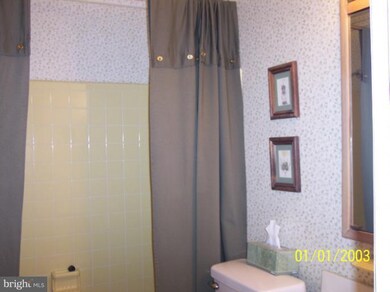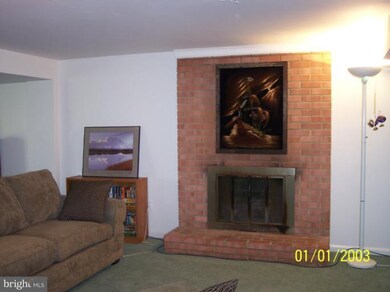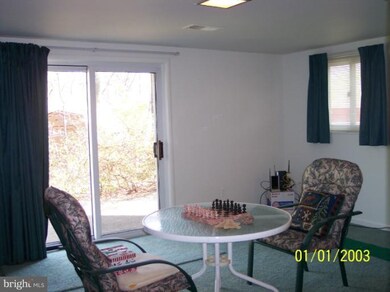
2533 Remington St Falls Church, VA 22046
Highlights
- Wooded Lot
- Traditional Floor Plan
- Wood Flooring
- Shrevewood Elementary School Rated A
- Rambler Architecture
- 2 Fireplaces
About This Home
As of June 2012SOLID BRICKRAMBLER INSIDE BELTWAY*4 BR 3.5 BATHS* UPDATED AND WELL MAINTAINED BY LONG TIME OWNERS* UPDATED KITCHEN AND BATHS*WINDOWS REPLACED* RECENT ROOF* WALKOUT BASEMENT W/ 2 ENTRANCES* HARDWOOD FLOORS ML (UNDER CARPET IN BR & hallway)* 2 FIREPLACES* SUNNY FR OFF DR* GREAT COMMUTER OPTIONS* 2 METROS CLOSE-WEST FC METRO HAS FREE SHUTTLE TO NEW DOD OFFICES @ MARK CENTER.
Last Agent to Sell the Property
Fairfax Realty Select License #0225111704 Listed on: 03/22/2012

Home Details
Home Type
- Single Family
Est. Annual Taxes
- $5,620
Year Built
- Built in 1965
Lot Details
- 0.28 Acre Lot
- Back Yard Fenced
- Landscaped
- No Through Street
- Wooded Lot
- Backs to Trees or Woods
- Property is in very good condition
- Property is zoned 130
Home Design
- Rambler Architecture
- Brick Exterior Construction
Interior Spaces
- Property has 2 Levels
- Traditional Floor Plan
- Ceiling Fan
- 2 Fireplaces
- Fireplace Mantel
- Double Pane Windows
- Vinyl Clad Windows
- Insulated Windows
- Window Treatments
- Bay Window
- Sliding Doors
- Entrance Foyer
- Family Room
- Living Room
- Dining Room
- Game Room
- Screened Porch
- Wood Flooring
- Storm Doors
Kitchen
- Self-Cleaning Oven
- Microwave
- Dishwasher
- Upgraded Countertops
- Disposal
Bedrooms and Bathrooms
- 4 Bedrooms | 3 Main Level Bedrooms
- En-Suite Primary Bedroom
- En-Suite Bathroom
- 3 Full Bathrooms
Laundry
- Laundry Room
- Dryer
- Washer
Finished Basement
- Walk-Out Basement
- Basement Fills Entire Space Under The House
- Rear Basement Entry
- Workshop
Parking
- 1 Open Parking Space
- 1 Parking Space
- 1 Attached Carport Space
Outdoor Features
- Patio
Utilities
- Forced Air Heating and Cooling System
- Vented Exhaust Fan
- Natural Gas Water Heater
- Multiple Phone Lines
- Cable TV Available
Community Details
- No Home Owners Association
- Westwood Park Subdivision, Upgraded Rambler Floorplan
Listing and Financial Details
- Tax Lot 142
- Assessor Parcel Number 50-1-13- -142
Ownership History
Purchase Details
Home Financials for this Owner
Home Financials are based on the most recent Mortgage that was taken out on this home.Purchase Details
Home Financials for this Owner
Home Financials are based on the most recent Mortgage that was taken out on this home.Similar Homes in Falls Church, VA
Home Values in the Area
Average Home Value in this Area
Purchase History
| Date | Type | Sale Price | Title Company |
|---|---|---|---|
| Deed | -- | -- | |
| Warranty Deed | $600,000 | -- |
Mortgage History
| Date | Status | Loan Amount | Loan Type |
|---|---|---|---|
| Open | $817,773 | FHA | |
| Closed | $812,372 | FHA | |
| Closed | $748,880 | FHA | |
| Closed | $60,000 | Credit Line Revolving | |
| Closed | $50,000 | No Value Available | |
| Closed | $550,000 | Adjustable Rate Mortgage/ARM | |
| Closed | $565,000 | New Conventional | |
| Previous Owner | $589,132 | FHA |
Property History
| Date | Event | Price | Change | Sq Ft Price |
|---|---|---|---|---|
| 07/10/2025 07/10/25 | For Sale | $935,000 | +55.8% | $386 / Sq Ft |
| 06/22/2012 06/22/12 | Sold | $600,000 | -4.0% | $248 / Sq Ft |
| 04/24/2012 04/24/12 | Pending | -- | -- | -- |
| 03/22/2012 03/22/12 | For Sale | $625,000 | -- | $258 / Sq Ft |
Tax History Compared to Growth
Tax History
| Year | Tax Paid | Tax Assessment Tax Assessment Total Assessment is a certain percentage of the fair market value that is determined by local assessors to be the total taxable value of land and additions on the property. | Land | Improvement |
|---|---|---|---|---|
| 2024 | $10,313 | $828,680 | $426,000 | $402,680 |
| 2023 | $9,316 | $773,910 | $381,000 | $392,910 |
| 2022 | $8,699 | $760,770 | $371,000 | $389,770 |
| 2021 | $8,555 | $687,870 | $311,000 | $376,870 |
| 2020 | $8,344 | $667,030 | $296,000 | $371,030 |
| 2019 | $7,999 | $636,920 | $286,000 | $350,920 |
| 2018 | $7,195 | $625,620 | $286,000 | $339,620 |
| 2017 | $7,517 | $610,890 | $282,000 | $328,890 |
| 2016 | $7,384 | $599,830 | $276,000 | $323,830 |
| 2015 | $7,129 | $599,830 | $276,000 | $323,830 |
| 2014 | -- | $588,480 | $271,000 | $317,480 |
Agents Affiliated with this Home
-
JD Callander

Seller's Agent in 2025
JD Callander
Weichert Corporate
(703) 821-1025
8 in this area
197 Total Sales
-
Ed Blanchard

Seller Co-Listing Agent in 2025
Ed Blanchard
Weichert Corporate
(703) 712-1757
6 in this area
131 Total Sales
-
Fredia Heppenstall

Seller's Agent in 2012
Fredia Heppenstall
Fairfax Realty Select
(703) 505-6124
31 Total Sales
-
Pam Cornelio

Buyer's Agent in 2012
Pam Cornelio
TTR Sotheby's International Realty
(571) 236-4398
8 Total Sales
Map
Source: Bright MLS
MLS Number: 1003907440
APN: 0501-13-0142
- 2504 Buckelew Dr
- 7311 Woodley Place
- 2610 West St
- 7566 Wood Mist Ln
- 7312 Gordons Rd
- 7125 Gordons Rd
- 2646 Woodley Place
- 608 Laura Dr
- 2335 Dale Dr
- 7286 Highland Estates Place
- 2416 Falls Place Ct
- 2686 Hillsman St
- 7354 Route 29 Unit 54/T2
- 7354 Route 29 Unit 202
- 2311 Pimmit Dr Unit 606
- 7216 Deborah Dr
- 7350 Lee Hwy Unit T-1
- 7366 Route 29 Unit 104
- 7108 Waldorf Ln
- 7727 Helena Dr
