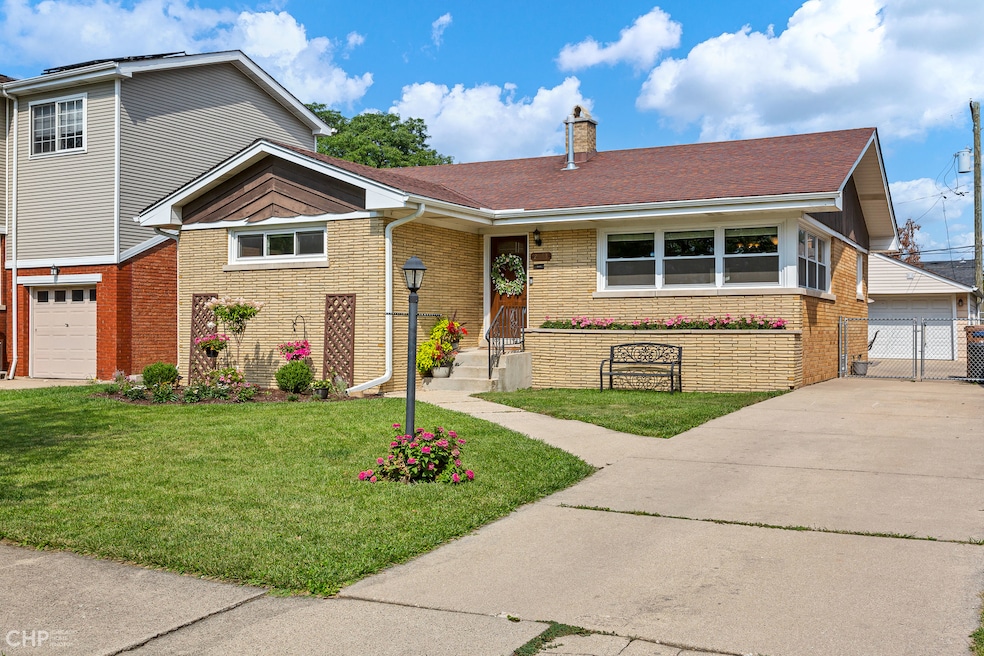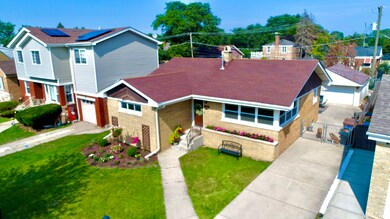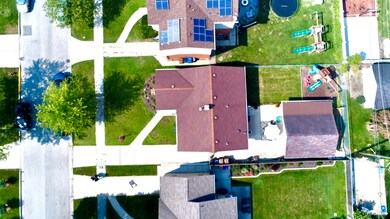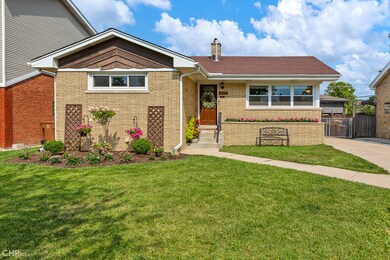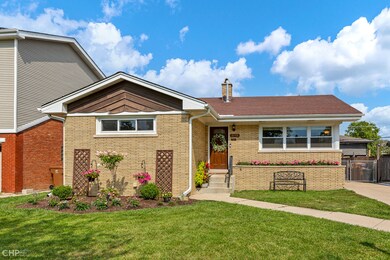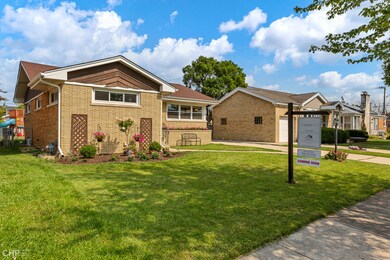
2533 S 2nd Ave Riverside, IL 60546
Highlights
- Detached Garage
- 1-Story Property
- Combination Dining and Living Room
- Riverside Brookfield High School Rated A
About This Home
As of September 2021Experience this home even before WALKING through the FRONT DOOR! Just click "3D TOUR," and you will be taken through our customized 3D experience to offer you a personal and in-depth view of your next home! If you're searching for a home that offers it all, this move-in-ready all brick house is the full package! With 3 large bedrooms (4th Bedroom/Bonus Room in the basement) 2 updated full baths, 2.5 Car Garage with a Large Concrete Driveway, plenty of backyard space for entertainment (Swing Set will Not Remain) this gorgeously maintained home offers comfort, beauty, and the ideal location. This home also highlights the following: a fully finished basement with 2nd Kitchen and Dining Combo with Recreation Room, New wood laminate floors, stainless steel appliances, Granite Counter Tops, Dining Room/Living Room Combo, and ample storage spaces. Newer Windows throughout along with Newer A.C. Minutes away from the popular Brookfield zoo, near parks and bike trails. Walking distance to Komarek Elementary & Riverside Brookfield High School! This home can be yours today!
Last Agent to Sell the Property
PALEOS PROPERTIES, LLC License #471020086 Listed on: 08/06/2021
Home Details
Home Type
- Single Family
Est. Annual Taxes
- $7,133
Year Built
- 1955
Parking
- Detached Garage
- Garage Transmitter
- Garage Door Opener
- Driveway
- Parking Included in Price
Home Design
- Brick Exterior Construction
Interior Spaces
- 2,165 Sq Ft Home
- 1-Story Property
- Combination Dining and Living Room
- Finished Basement
- Finished Basement Bathroom
Listing and Financial Details
- Homeowner Tax Exemptions
Ownership History
Purchase Details
Home Financials for this Owner
Home Financials are based on the most recent Mortgage that was taken out on this home.Purchase Details
Home Financials for this Owner
Home Financials are based on the most recent Mortgage that was taken out on this home.Similar Homes in Riverside, IL
Home Values in the Area
Average Home Value in this Area
Purchase History
| Date | Type | Sale Price | Title Company |
|---|---|---|---|
| Warranty Deed | $350,000 | Old Republic Title | |
| Deed | $237,500 | Chicago Title |
Mortgage History
| Date | Status | Loan Amount | Loan Type |
|---|---|---|---|
| Open | $315,000 | New Conventional | |
| Previous Owner | $218,631 | New Conventional | |
| Previous Owner | $205,075 | New Conventional |
Property History
| Date | Event | Price | Change | Sq Ft Price |
|---|---|---|---|---|
| 09/30/2021 09/30/21 | Sold | $343,000 | -2.0% | $158 / Sq Ft |
| 08/12/2021 08/12/21 | Pending | -- | -- | -- |
| 08/06/2021 08/06/21 | For Sale | $350,000 | +47.4% | $162 / Sq Ft |
| 09/29/2016 09/29/16 | Sold | $237,500 | -4.6% | $198 / Sq Ft |
| 07/01/2016 07/01/16 | Pending | -- | -- | -- |
| 05/29/2016 05/29/16 | For Sale | $249,000 | -- | $208 / Sq Ft |
Tax History Compared to Growth
Tax History
| Year | Tax Paid | Tax Assessment Tax Assessment Total Assessment is a certain percentage of the fair market value that is determined by local assessors to be the total taxable value of land and additions on the property. | Land | Improvement |
|---|---|---|---|---|
| 2024 | $7,133 | $33,000 | $6,200 | $26,800 |
| 2023 | $6,818 | $33,000 | $6,200 | $26,800 |
| 2022 | $6,818 | $23,373 | $5,425 | $17,948 |
| 2021 | $5,650 | $23,372 | $5,425 | $17,947 |
| 2020 | $5,616 | $23,372 | $5,425 | $17,947 |
| 2019 | $5,289 | $24,333 | $4,960 | $19,373 |
| 2018 | $5,186 | $24,333 | $4,960 | $19,373 |
| 2017 | $5,939 | $24,333 | $4,960 | $19,373 |
| 2016 | $5,125 | $19,843 | $4,340 | $15,503 |
| 2015 | $5,008 | $19,843 | $4,340 | $15,503 |
| 2014 | $5,033 | $19,843 | $4,340 | $15,503 |
| 2013 | $5,001 | $20,962 | $4,340 | $16,622 |
Agents Affiliated with this Home
-

Seller's Agent in 2021
Nick Paleo
PALEOS PROPERTIES, LLC
(708) 743-4346
4 in this area
91 Total Sales
-

Buyer's Agent in 2021
Luis Ortiz
RE/MAX
(708) 990-4079
8 in this area
893 Total Sales
-
M
Buyer Co-Listing Agent in 2021
Marisol Del Real
RE/MAX
-

Seller's Agent in 2016
Sheila Gentile
Coldwell Banker Realty
(708) 220-2174
26 in this area
234 Total Sales
-
G
Buyer's Agent in 2016
Gene Czajka
Century 21 Circle
Map
Source: Midwest Real Estate Data (MRED)
MLS Number: 11171139
APN: 15-26-131-007-0000
- 2443 S 4th Ave
- 2312 S 1st Ave
- 2500 S 7th Ave
- 2232 S 2nd Ave
- 2242 S 5th Ave
- 8049 Country Club Ln
- 2247 S 7th Ave
- 2230 Keystone Ave
- 2939 Prairie Ave
- 8001 Edgewater Rd
- 2311 Park Ave
- 8900 31st St Unit 10
- 2263 S 14th Ave
- 2229 Westover Ave
- 9120 26th Place
- 9026 Roach Ave
- 400 Selborne Rd
- 2256 S 15th Ave
- 464 Northgate Ct
- 3108 Oak Ave
