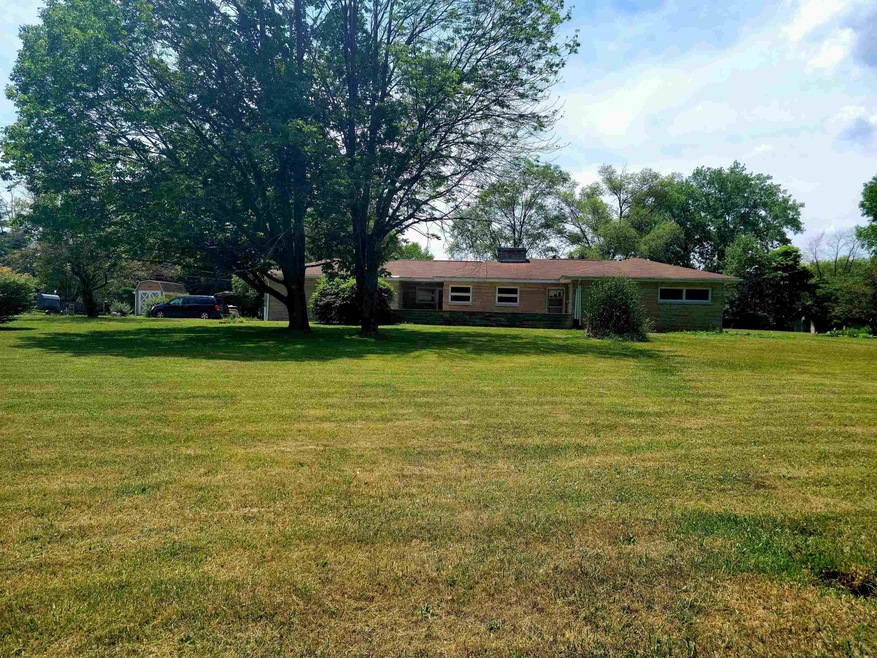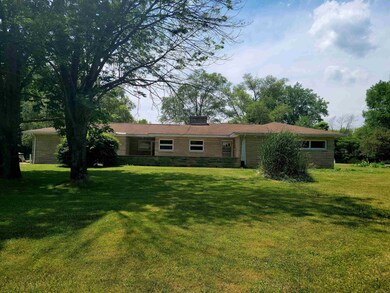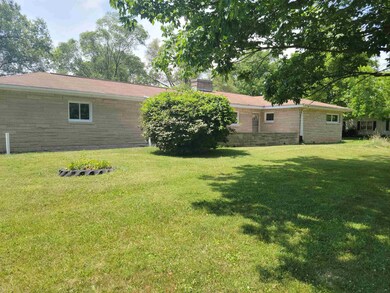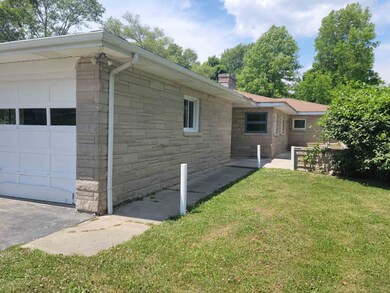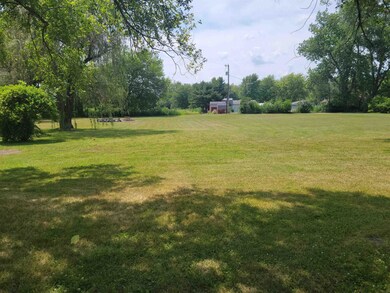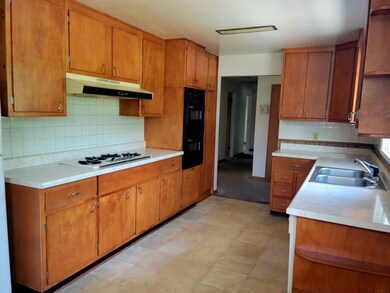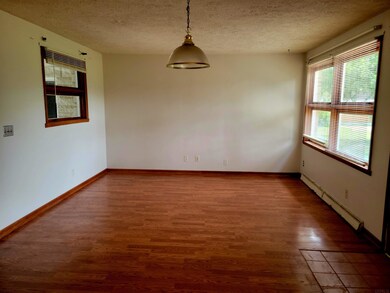
2533 S State Road 103 New Castle, IN 47362
New Castle NeighborhoodEstimated Value: $165,000 - $217,000
Highlights
- Primary Bedroom Suite
- Living Room with Fireplace
- 2 Car Attached Garage
- 2.05 Acre Lot
- Ranch Style House
- Patio
About This Home
As of October 2022This 3 bedroom 2 bathroom Bedford stone sits on just over 2 acres and has endless possibilities. It offers a fireplace in the main living area along with another fireplace in the basement. All of the bedroom closets are cedar lined. This property is in a great location just out of town in between New Castle and Tri High school districts.
Last Agent to Sell the Property
F.C. Tucker/Crossroads Real Estate Listed on: 07/06/2022

Home Details
Home Type
- Single Family
Est. Annual Taxes
- $1,800
Year Built
- Built in 1953
Lot Details
- 2.05 Acre Lot
- Level Lot
Parking
- 2 Car Attached Garage
- Gravel Driveway
- Off-Street Parking
Home Design
- Ranch Style House
- Shingle Roof
- Stone Exterior Construction
Interior Spaces
- Wood Burning Fireplace
- Living Room with Fireplace
- 2 Fireplaces
- Laundry on main level
Bedrooms and Bathrooms
- 3 Bedrooms
- Primary Bedroom Suite
Unfinished Basement
- Basement Fills Entire Space Under The House
- Sump Pump
- Block Basement Construction
Schools
- Riley Elementary School
- New Castle Middle School
- New Castle High School
Utilities
- Central Air
- Baseboard Heating
- Heating System Uses Gas
- Private Company Owned Well
- Well
- Septic System
- Cable TV Available
Additional Features
- Patio
- Suburban Location
Listing and Financial Details
- Assessor Parcel Number 33-12-26-310-308.000-015
Ownership History
Purchase Details
Home Financials for this Owner
Home Financials are based on the most recent Mortgage that was taken out on this home.Purchase Details
Purchase Details
Purchase Details
Similar Homes in New Castle, IN
Home Values in the Area
Average Home Value in this Area
Purchase History
| Date | Buyer | Sale Price | Title Company |
|---|---|---|---|
| Zapfe Gilbert | $130,000 | Trademark Title Inc | |
| Johnson David A | -- | None Available | |
| Main Jacob Daniel | -- | None Available | |
| Michael Scott Main | -- | -- |
Mortgage History
| Date | Status | Borrower | Loan Amount |
|---|---|---|---|
| Previous Owner | Duvall M Christine | $22,561 |
Property History
| Date | Event | Price | Change | Sq Ft Price |
|---|---|---|---|---|
| 10/31/2022 10/31/22 | Sold | $130,000 | -27.4% | $83 / Sq Ft |
| 10/19/2022 10/19/22 | Pending | -- | -- | -- |
| 09/19/2022 09/19/22 | Price Changed | $179,000 | -9.6% | $115 / Sq Ft |
| 08/08/2022 08/08/22 | Price Changed | $198,000 | -5.7% | $127 / Sq Ft |
| 07/26/2022 07/26/22 | Price Changed | $209,900 | -4.5% | $134 / Sq Ft |
| 07/07/2022 07/07/22 | Price Changed | $219,900 | +0.4% | $141 / Sq Ft |
| 07/06/2022 07/06/22 | For Sale | $219,000 | -- | $140 / Sq Ft |
Tax History Compared to Growth
Tax History
| Year | Tax Paid | Tax Assessment Tax Assessment Total Assessment is a certain percentage of the fair market value that is determined by local assessors to be the total taxable value of land and additions on the property. | Land | Improvement |
|---|---|---|---|---|
| 2024 | $1,476 | $158,400 | $39,300 | $119,100 |
| 2023 | $1,406 | $145,000 | $39,300 | $105,700 |
| 2022 | $1,459 | $80,000 | $39,300 | $40,700 |
| 2021 | $1,737 | $79,800 | $39,300 | $40,500 |
| 2020 | $1,787 | $79,800 | $39,300 | $40,500 |
| 2019 | $1,713 | $144,300 | $39,300 | $105,000 |
| 2018 | $1,545 | $143,400 | $39,300 | $104,100 |
| 2017 | $1,459 | $141,700 | $39,300 | $102,400 |
| 2016 | $1,402 | $140,400 | $39,300 | $101,100 |
| 2014 | $967 | $135,300 | $39,300 | $96,000 |
| 2013 | $967 | $134,000 | $39,300 | $94,700 |
Agents Affiliated with this Home
-
Gressa Riggs

Seller's Agent in 2022
Gressa Riggs
F.C. Tucker/Crossroads Real Estate
(765) 524-9146
27 in this area
49 Total Sales
Map
Source: Indiana Regional MLS
MLS Number: 202227668
APN: 33-12-26-310-308.000-015
- 2533 S State Road 103
- 1541 E Jordan Dr
- 2581 S State Road 103
- 1523 E Jordan Dr
- 1536 E Jordan Dr
- 2617 S State Road 103
- 2617 Indiana 103
- 1526 E Jordan Dr
- 2477 S State Road 103
- 2645 S State Road 103
- 1510 E Jordan Dr
- 2681 S State Road 103
- 1496 E Jordan Dr
- 2600 S State Road 103
- 2719 S State Road 103
- 1473 E Jordan Dr
- 1478 E Jordan Dr
- 2753 S State Road 103
- 1463 E Jordan Dr
- 1466 E Jordan Dr
