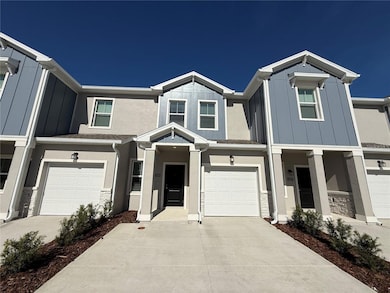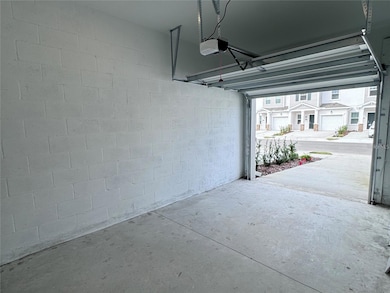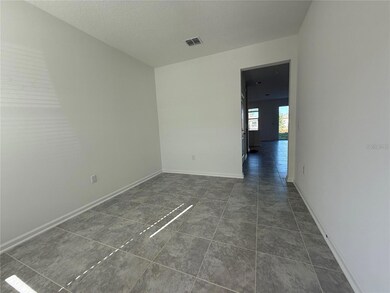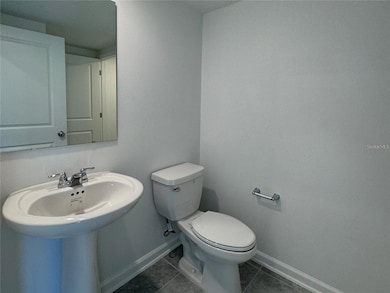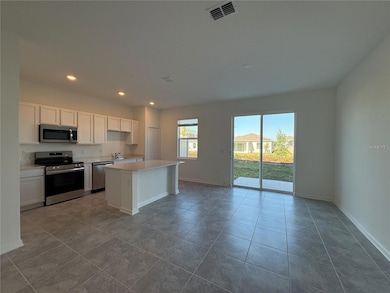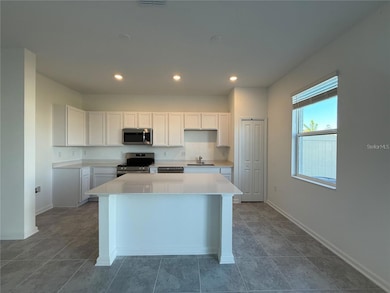2533 Skyline Loop Kissimmee, FL 34758
Highlights
- Fitness Center
- Open Floorplan
- Community Pool
- New Construction
- Clubhouse
- 3 Car Attached Garage
About This Home
Welcome to your brand-new townhome in the sought-after Westview Pod community! This beautifully designed 3-bedroom, 2.5-bathroom home offers contemporary comfort, complete with a 1-car garage and a private driveway that accommodates 2 additional vehicles and thoughtfully curated amenities to match your lifestyle.
Enjoy the ease of maintenance-free living — trash collection and grounds care are included in the rent — giving you more time to enjoy everything this vibrant community offers.
Westview Pod is built for convenience, comfort, and connection, featuring an impressive list of pet-friendly amenities including a social clubhouse, resort-style swimming pool, state-of-the-art fitness center, dog park, and soccer fields — all designed to provide an all-inclusive living experience.
Whether you're relaxing at home, staying active, or spending quality time with your furry friend, 2533 Skyline Loop offers everything you need to live your best life in Kissimmee.
Schedule your tour today and make this stunning townhome your next address!
Listing Agent
ON ME REALTY Brokerage Email: e-mail manager@onmerealty.com License #3333463 Listed on: 06/26/2025
Townhouse Details
Home Type
- Townhome
Year Built
- Built in 2025 | New Construction
Lot Details
- 2,012 Sq Ft Lot
Parking
- 3 Car Attached Garage
- 1 Carport Space
Home Design
- Bi-Level Home
Interior Spaces
- 1,738 Sq Ft Home
- Open Floorplan
- Living Room
- Dining Room
Kitchen
- Range
- Microwave
- Dishwasher
- Disposal
Flooring
- Carpet
- Ceramic Tile
Bedrooms and Bathrooms
- 3 Bedrooms
- Primary Bedroom Upstairs
- Walk-In Closet
Laundry
- Laundry closet
- Dryer
- Washer
Schools
- Palmetto Elementary School
- Lake Marion Creek Middle School
- Haines City Senior High School
Utilities
- Central Air
- Heating Available
- Thermostat
Listing and Financial Details
- Residential Lease
- Security Deposit $1,850
- Property Available on 6/24/25
- Tenant pays for carpet cleaning fee, cleaning fee, re-key fee
- The owner pays for grounds care, trash collection
- 12-Month Minimum Lease Term
- $100 Application Fee
- Assessor Parcel Number 28-27-16-933614-003670
Community Details
Overview
- Property has a Home Owners Association
- Westview Pod HOA Management Association
- Built by Lennar Homes
- Westview Ph 1B & 2 Pod A Subdivision
Amenities
- Clubhouse
Recreation
- Community Playground
- Fitness Center
- Community Pool
- Dog Park
Pet Policy
- Pet Size Limit
- Pet Deposit $350
- 1 Pet Allowed
- $350 Pet Fee
- Breed Restrictions
- Small pets allowed
Map
Source: Stellar MLS
MLS Number: O6320993
- 4674 Coral Harbour Rd
- 2649 Skyline Loop
- 5793 Gingham Dr
- 3004 Chromatic St
- 5638 Loggia Ln
- 5638 Loggia Ln
- 4560 Ochos Rios Place
- 5636 Gingham Dr
- 4578 Ochos Rios Place
- 4341 Curacao Place
- 5633 Gingham Dr
- 5887 Le Marin Way
- 4658 Yellow Elder Way
- 5618 Gingham Dr
- 4694 Yellow Elder Way
- 5692 Portico Place
- 5609 Gingham Dr
- 2592 Skyline Loop
- 4796 Yellow Elder Way
- 5638 Loggia Ln

