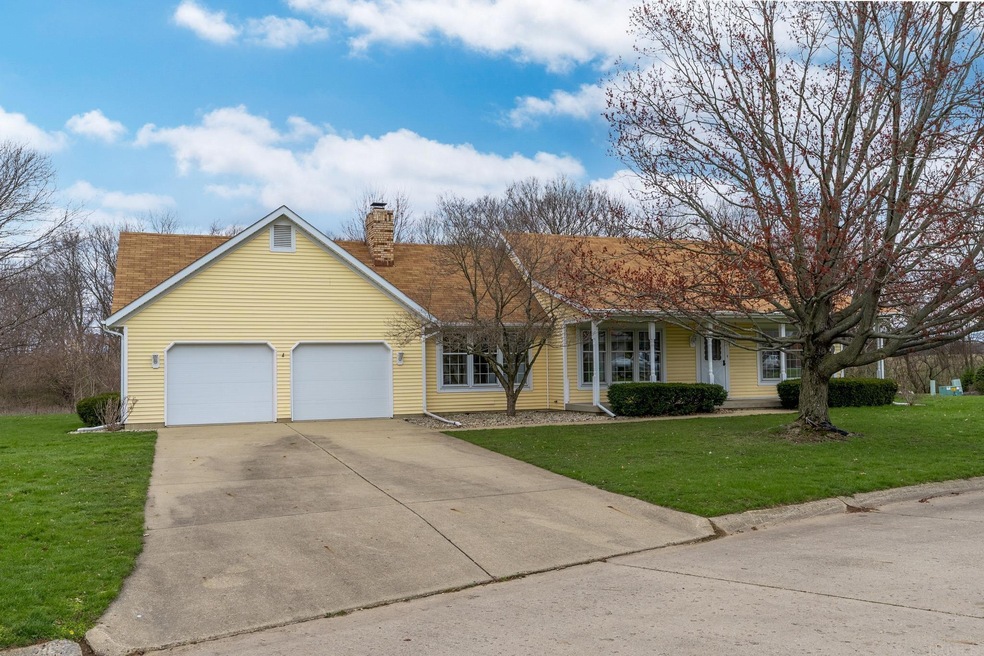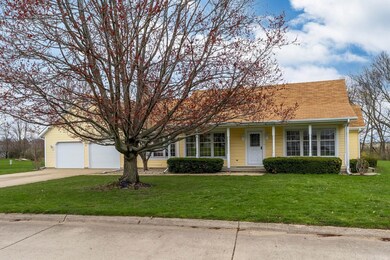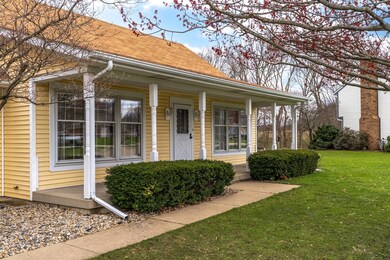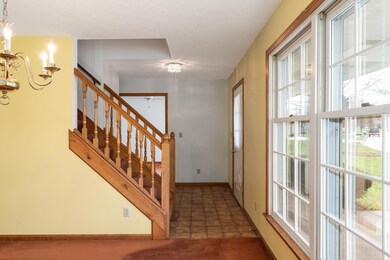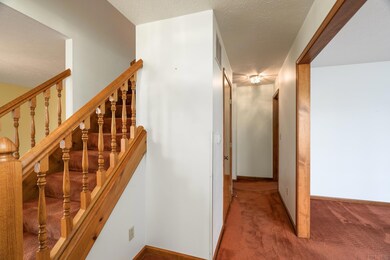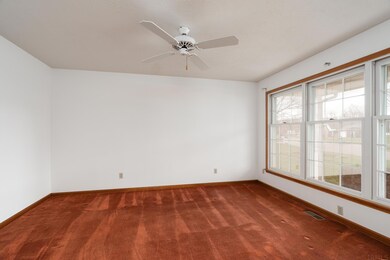
2533 Strawsma Dr Lafayette, IN 47905
Estimated Value: $344,000 - $378,000
Highlights
- Primary Bedroom Suite
- Traditional Architecture
- Formal Dining Room
- Hershey Elementary School Rated A-
- Covered patio or porch
- 2 Car Attached Garage
About This Home
As of June 2022Welcome home to this 3 bedroom 2 bath home located in the highly desired Willowood Subdivision. This home is situated on over a 1/2 acre, tree lined, beautifully landscaped lot. Spacious main level with eat in kitchen, wood burning fireplace, formal dining room, office/den and master suite with large closet and walk in shower . Upstairs you will find two generous sized bedrooms with sizeable closets. Partial basement with built in storage, newer water heater, like new water softener and new HVAC as of 2021. Located in the Hershey/ East Tipp Schools, minutes from I-65, The Hoosier Heartland and SR 25. This home is a MUST SEE!
Home Details
Home Type
- Single Family
Est. Annual Taxes
- $1,464
Year Built
- Built in 1987
Lot Details
- 0.62 Acre Lot
- Landscaped
- Level Lot
Parking
- 2 Car Attached Garage
- Garage Door Opener
- Driveway
Home Design
- Traditional Architecture
- Shingle Roof
- Vinyl Construction Material
Interior Spaces
- 2-Story Property
- Woodwork
- Ceiling Fan
- Wood Burning Fireplace
- Entrance Foyer
- Living Room with Fireplace
- Formal Dining Room
- Laundry on main level
Kitchen
- Eat-In Kitchen
- Kitchen Island
- Laminate Countertops
- Disposal
Flooring
- Carpet
- Vinyl
Bedrooms and Bathrooms
- 3 Bedrooms
- Primary Bedroom Suite
- Walk-In Closet
- Bathtub with Shower
- Separate Shower
Attic
- Storage In Attic
- Pull Down Stairs to Attic
Partially Finished Basement
- Sump Pump
- Block Basement Construction
Schools
- Hershey Elementary School
- East Tippecanoe Middle School
- William Henry Harrison High School
Utilities
- Forced Air Heating and Cooling System
- Heating System Uses Gas
- Private Company Owned Well
- Well
- Septic System
- Cable TV Available
Additional Features
- Covered patio or porch
- Suburban Location
Community Details
- Willowood Estates Subdivision
Listing and Financial Details
- Assessor Parcel Number 79-07-12-151-018.000-003
Ownership History
Purchase Details
Home Financials for this Owner
Home Financials are based on the most recent Mortgage that was taken out on this home.Similar Homes in Lafayette, IN
Home Values in the Area
Average Home Value in this Area
Purchase History
| Date | Buyer | Sale Price | Title Company |
|---|---|---|---|
| Willis Michael Wesley | -- | None Listed On Document |
Mortgage History
| Date | Status | Borrower | Loan Amount |
|---|---|---|---|
| Open | Willis Michael Wesley | $240,000 | |
| Previous Owner | Willis Barbara J | $61,000 | |
| Previous Owner | Willis Barbara J | $49,000 |
Property History
| Date | Event | Price | Change | Sq Ft Price |
|---|---|---|---|---|
| 06/03/2022 06/03/22 | Sold | $300,000 | +7.2% | $163 / Sq Ft |
| 04/12/2022 04/12/22 | Pending | -- | -- | -- |
| 04/11/2022 04/11/22 | For Sale | $279,900 | -- | $152 / Sq Ft |
Tax History Compared to Growth
Tax History
| Year | Tax Paid | Tax Assessment Tax Assessment Total Assessment is a certain percentage of the fair market value that is determined by local assessors to be the total taxable value of land and additions on the property. | Land | Improvement |
|---|---|---|---|---|
| 2024 | $1,882 | $284,700 | $51,600 | $233,100 |
| 2023 | $1,732 | $269,700 | $51,600 | $218,100 |
| 2022 | $1,649 | $230,900 | $51,600 | $179,300 |
| 2021 | $1,464 | $213,300 | $34,000 | $179,300 |
| 2020 | $1,323 | $200,700 | $34,000 | $166,700 |
| 2019 | $1,254 | $193,100 | $34,000 | $159,100 |
| 2018 | $1,184 | $188,100 | $34,000 | $154,100 |
| 2017 | $1,173 | $186,700 | $34,000 | $152,700 |
| 2016 | $942 | $181,500 | $34,000 | $147,500 |
| 2014 | $916 | $179,100 | $34,000 | $145,100 |
| 2013 | $963 | $177,500 | $34,000 | $143,500 |
Agents Affiliated with this Home
-
Adriane Henderson

Seller's Agent in 2022
Adriane Henderson
Raeco Realty
(765) 404-9714
61 Total Sales
-
Sherry Cole

Buyer's Agent in 2022
Sherry Cole
Keller Williams Lafayette
(765) 426-9442
694 Total Sales
Map
Source: Indiana Regional MLS
MLS Number: 202212416
APN: 79-07-12-151-018.000-003
- 2512 Natalie Ln
- 2400 N 400 E
- 4305 E 300 N
- 2045 Foxmoor Ln
- 3604 Donna Dr
- 4521 Lochan Ct
- 3581 Creek Ridge
- 4463 Yale Dr
- 4427 Lockwood Ct
- 4201 Eisenhower Rd
- 1716 Teakwood Ct
- 2112 Valdez Dr
- 2100 Platte Dr
- 709 Sapphire Ct Unit 91
- 60 Elkton Ct
- 1413 Kensington Dr
- 50 Catalpa Ct
- 80 Altamont Ct
- 3881 Union St
- 404 Vermont Dr
- 2533 Strawsma Dr
- 2529 Strawsma Dr
- 4050 Strawsma Dr
- 4012 Jennie Lou Dr
- 4051 Strawsma Dr
- 2525 Willowood Dr
- 2522 Willowood Dr
- 4046 Strawsma Dr
- 4004 Jennie Lou Dr
- 2521 Willowood Dr
- 4043 Strawsma Dr
- 4009 Jennie Lou Dr
- 4042 Strawsma Dr
- 4000 Jennie Lou Dr
- 2518 Willowood Dr
- 2527 Galema Dr
- 2517 Willowood Dr
- 2523 Galema Dr
- 4038 Strawsma Dr
- 2681 N 400 E
