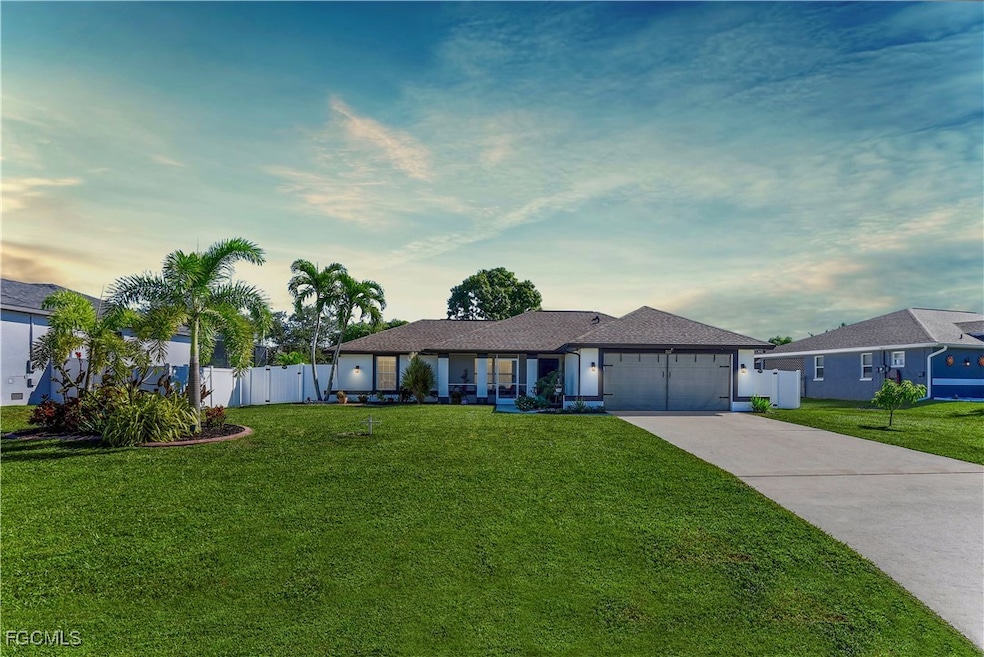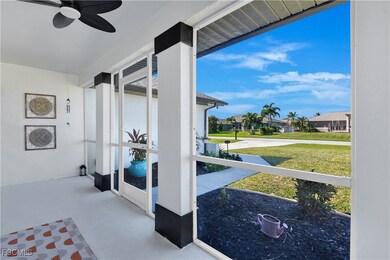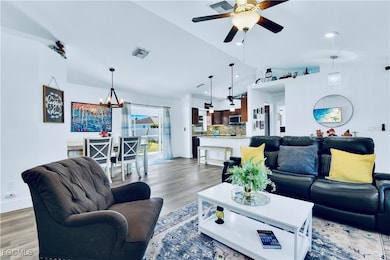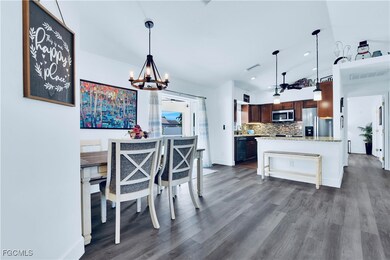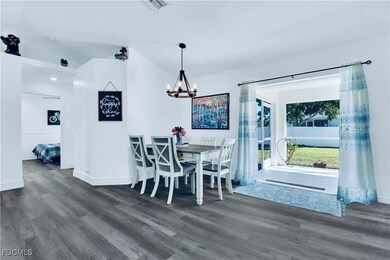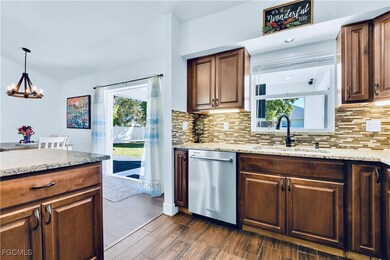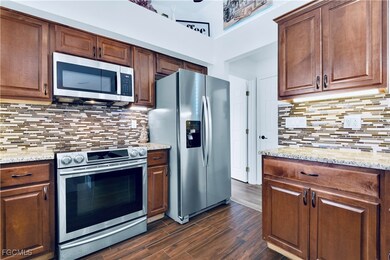2533 SW 26th Ave Cape Coral, FL 33914
Pelican NeighborhoodEstimated payment $2,089/month
Highlights
- Traditional Architecture
- Cathedral Ceiling
- No HOA
- Cape Elementary School Rated A-
- Great Room
- Screened Porch
About This Home
Beautifully Remodeled Home in Highly Desirable SW Corridor – City water & sewer Assessments PAID & No HOA! Welcome to this recently remodeled 3/2 residence offering modern upgrades, comfort, and exceptional value. Enjoy peace of mind with a 2019 dimensional shingle roof, 2023 HVAC system, impact sliders, newer water heater, new electric, and an irrigation system. Freshly painted inside & out, this home is truly move-in ready. Fully furnished negotiable. Step inside to a bright great room with cathedral ceilings, enticing wood plank vinyl flooring, illuminated plant shelving, recessed & pendant lighting, and premium fixtures throughout. The upgraded kitchen features granite countertops, illuminated wood cabinetry, a nicely tiled backsplash, newer stainless steel appliances, and a welcoming breakfast bar—perfect for everyday dining or entertaining. The remodeled master bath showcases an admirable tiled shower wall with dual shower heads, stand-alone vanities with custom mirrors, and a spacious walk-in closet. Additional highlights include laundry under air with High efficiency washer & dryer plus storage cabinets, additional storage areas, and the garage is plumbed for a slop sink. Outdoor living shines with an awarding screened front porch, a desirable screened 2-car garage, screened back patio plus additional open patio, illuminated landscaping, and a 6-ft privacy fence. Plenty of room for a pool to complete your personal oasis. A smart home package adds modern convenience. This SW Corridor gem is stylish, functional, and perfect for entertaining—don’t miss it! Schedule your showing today!
Home Details
Home Type
- Single Family
Est. Annual Taxes
- $3,564
Year Built
- Built in 1997
Lot Details
- 10,629 Sq Ft Lot
- Lot Dimensions are 93 x 125 x 78 x 125
- West Facing Home
- Fenced
- Rectangular Lot
- Sprinkler System
- Property is zoned R1-D
Parking
- 2 Car Attached Garage
- Garage Door Opener
- Driveway
Home Design
- Traditional Architecture
- Entry on the 1st floor
- Shingle Roof
- Stucco
Interior Spaces
- 1,232 Sq Ft Home
- 1-Story Property
- Custom Mirrors
- Furnished or left unfurnished upon request
- Cathedral Ceiling
- Ceiling Fan
- Recessed Lighting
- Pendant Lighting
- Shutters
- Double Hung Windows
- Great Room
- Combination Dining and Living Room
- Screened Porch
Kitchen
- Breakfast Bar
- Self-Cleaning Oven
- Range
- Microwave
- Ice Maker
- Dishwasher
- Kitchen Island
Flooring
- Tile
- Vinyl
Bedrooms and Bathrooms
- 3 Bedrooms
- Split Bedroom Floorplan
- Walk-In Closet
- 2 Full Bathrooms
- Shower Only
- Multiple Shower Heads
- Separate Shower
Laundry
- Dryer
- Washer
Home Security
- High Impact Door
- Fire and Smoke Detector
Outdoor Features
- Screened Patio
Utilities
- Central Heating and Cooling System
- Sewer Assessments
- Cable TV Available
Community Details
- No Home Owners Association
- Cape Coral Subdivision
Listing and Financial Details
- Legal Lot and Block 6 / 5979
- Assessor Parcel Number 32-44-23-C2-05979.0060
Map
Home Values in the Area
Average Home Value in this Area
Tax History
| Year | Tax Paid | Tax Assessment Tax Assessment Total Assessment is a certain percentage of the fair market value that is determined by local assessors to be the total taxable value of land and additions on the property. | Land | Improvement |
|---|---|---|---|---|
| 2025 | $3,564 | $155,598 | -- | -- |
| 2024 | $3,564 | $151,213 | -- | -- |
| 2023 | $3,459 | $146,809 | $0 | $0 |
| 2022 | $3,277 | $142,533 | $0 | $0 |
| 2021 | $3,253 | $143,795 | $43,910 | $99,885 |
| 2020 | $3,137 | $136,471 | $44,400 | $92,071 |
| 2019 | $2,601 | $108,044 | $0 | $0 |
| 2018 | $2,583 | $106,029 | $0 | $0 |
| 2017 | $2,572 | $103,848 | $0 | $0 |
| 2016 | $2,558 | $122,148 | $28,802 | $93,346 |
| 2015 | $2,544 | $101,005 | $21,278 | $79,727 |
| 2014 | $3,160 | $92,093 | $19,254 | $72,839 |
| 2013 | -- | $86,904 | $9,804 | $77,100 |
Property History
| Date | Event | Price | List to Sale | Price per Sq Ft | Prior Sale |
|---|---|---|---|---|---|
| 11/17/2025 11/17/25 | For Sale | $340,000 | +21.4% | $276 / Sq Ft | |
| 04/18/2025 04/18/25 | Pending | -- | -- | -- | |
| 03/28/2025 03/28/25 | Sold | $280,000 | -6.0% | $227 / Sq Ft | View Prior Sale |
| 03/17/2025 03/17/25 | Price Changed | $298,000 | -5.1% | $242 / Sq Ft | |
| 02/20/2025 02/20/25 | Price Changed | $313,900 | -6.3% | $255 / Sq Ft | |
| 01/24/2025 01/24/25 | Price Changed | $334,900 | -4.3% | $272 / Sq Ft | |
| 01/12/2025 01/12/25 | For Sale | $349,900 | +86.1% | $284 / Sq Ft | |
| 12/06/2019 12/06/19 | Sold | $188,000 | -3.6% | $153 / Sq Ft | View Prior Sale |
| 12/06/2019 12/06/19 | Pending | -- | -- | -- | |
| 10/01/2019 10/01/19 | For Sale | $195,000 | -- | $158 / Sq Ft |
Purchase History
| Date | Type | Sale Price | Title Company |
|---|---|---|---|
| Warranty Deed | $280,000 | Florida Title & Escrow Group | |
| Warranty Deed | $188,000 | None Available | |
| Quit Claim Deed | $55,000 | Clear To Close Title Svcs | |
| Warranty Deed | $100,000 | Title Clearinghouse Of Clear | |
| Warranty Deed | $172,500 | Attorney | |
| Warranty Deed | $82,900 | -- |
Mortgage History
| Date | Status | Loan Amount | Loan Type |
|---|---|---|---|
| Previous Owner | $196,642 | FHA | |
| Previous Owner | $152,538 | FHA | |
| Previous Owner | $180,000 | Unknown | |
| Previous Owner | $78,750 | No Value Available |
Source: Florida Gulf Coast Multiple Listing Service
MLS Number: 2025020638
APN: 32-44-23-C2-05979.0060
- 2580 SW 26th Terrace
- 2527 SW 25th Terrace
- 2605 SW 25th Terrace
- 2532 SW 26th Place
- 2526 SW 25th Ave
- 2602 SW 25th St Unit 29
- 2520 SW 25th St
- 2563 SW 27th Ave
- 2569 SW 27th Ave
- 2616 SW 27th St
- 2519 SW 27th Ave
- 2510 Miracle Pkwy
- 2506 SW 24th Ct
- 2525 SW 27th Place
- 2596 Surfside Blvd
- 2502 Miracle Pkwy
- 2579 Surfside Blvd
- 2448 Miracle Pkwy Unit 93
- 2557 SW 27th Place
- 2712 SW 25th St
- 2532 SW 26th Place
- 2637 SW 27th St
- 2506 SW 24th Ct
- 2829 SW 25th Place
- 2620 Somerville Loop Unit 2004
- 2535 SW 28th Place
- 2628 Somerville Loop Unit 1803
- 2322 SW 27th St
- 2544 SW 28th Place
- 2537 SW 29th Terrace
- 2309 SW 27th St
- 2616 SW 29th Ave
- 2865 SW 25th Ave
- 2211 Surfside Blvd
- 2861 SW 23rd Place
- 2301 SW 23rd St
- 2200 Oasis Palm Cir
- 2454 Blackburn Cir
- 3037 SW 28th Ave
- 2101 SW 29th Terrace
