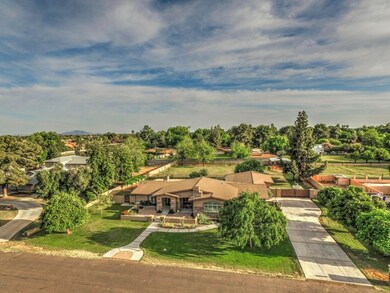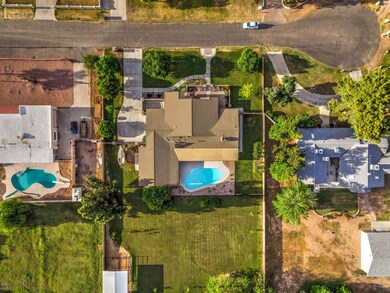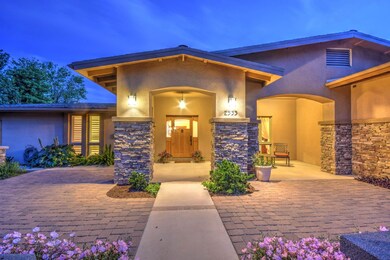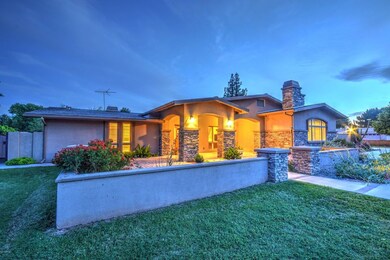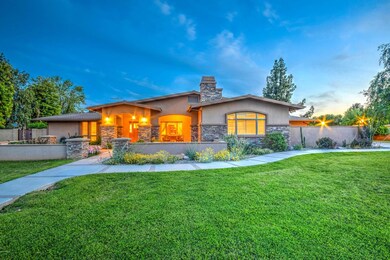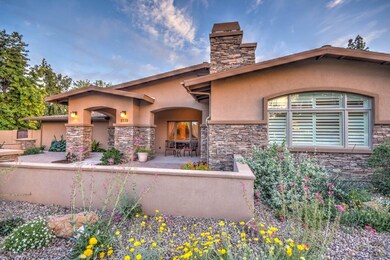
2533 W Gregg Dr Chandler, AZ 85224
Central Ridge NeighborhoodEstimated Value: $1,201,000 - $1,304,000
Highlights
- Horse Stalls
- Private Pool
- 1 Acre Lot
- Franklin at Brimhall Elementary School Rated A
- RV Gated
- Fireplace in Primary Bedroom
About This Home
As of May 2017Spectacular! 5 bedrooms, 2.5 baths, single level horse property on an acre in north Chandler (county island). The home is gorgeous, but let's start with the two PERMITTED additions: 1) The 850 SF dream shop is loaded with xtra's + garage door, thus the 4 car garage. 2) The huge master bedroom has a romantic fireplace & a fabulous bathroom that rivals million dollar homes. The master and second bedroom are split for ultimate privacy. All the secondary rooms are oversized. The lot has a 25,000 gallon replastered swimming pool. You will overlook an expansive yard with horse stalls, a chicken coop & 15 Fruit/Pecan trees. EVERY cabinet in the house is custom/handmade. The shutters are custom. The kitchen is open & a chef's dream with granite & custom cherry cabinetry. You will love this home.
Last Agent to Sell the Property
Key Results Realty LLC Brokerage Phone: (480) 217-1930 License #BR105827000 Listed on: 04/13/2017
Home Details
Home Type
- Single Family
Est. Annual Taxes
- $4,406
Year Built
- Built in 1974
Lot Details
- 1 Acre Lot
- Desert faces the front of the property
- Cul-De-Sac
- Wrought Iron Fence
- Block Wall Fence
- Front and Back Yard Sprinklers
- Sprinklers on Timer
- Grass Covered Lot
Parking
- 4 Car Direct Access Garage
- Heated Garage
- Garage Door Opener
- RV Gated
Home Design
- Wood Frame Construction
- Composition Roof
- Block Exterior
- Synthetic Stucco Exterior
Interior Spaces
- 3,118 Sq Ft Home
- 1-Story Property
- Vaulted Ceiling
- Ceiling Fan
- Gas Fireplace
- Double Pane Windows
- Low Emissivity Windows
- Family Room with Fireplace
- 2 Fireplaces
- Security System Owned
Kitchen
- Breakfast Bar
- Built-In Microwave
- Kitchen Island
- Granite Countertops
Flooring
- Carpet
- Tile
Bedrooms and Bathrooms
- 5 Bedrooms
- Fireplace in Primary Bedroom
- Remodeled Bathroom
- Primary Bathroom is a Full Bathroom
- 2.5 Bathrooms
- Dual Vanity Sinks in Primary Bathroom
- Hydromassage or Jetted Bathtub
- Bathtub With Separate Shower Stall
Accessible Home Design
- No Interior Steps
Outdoor Features
- Private Pool
- Covered patio or porch
Schools
- Pomeroy Elementary School
- Summit Academy Middle School
- Dobson High School
Horse Facilities and Amenities
- Horses Allowed On Property
- Horse Stalls
Utilities
- Refrigerated Cooling System
- Heating Available
- High-Efficiency Water Heater
- Water Softener
- Septic Tank
- High Speed Internet
- Cable TV Available
Community Details
- No Home Owners Association
- Association fees include no fees
- Built by Custom
- Caballos Ranchitos 2 Subdivision
Listing and Financial Details
- Tax Lot 39
- Assessor Parcel Number 302-79-176
Ownership History
Purchase Details
Home Financials for this Owner
Home Financials are based on the most recent Mortgage that was taken out on this home.Similar Homes in the area
Home Values in the Area
Average Home Value in this Area
Purchase History
| Date | Buyer | Sale Price | Title Company |
|---|---|---|---|
| Lancaster Carla R | $725,000 | Driggs Title Agency Inc |
Mortgage History
| Date | Status | Borrower | Loan Amount |
|---|---|---|---|
| Open | Lancaster Carla R | $340,000 | |
| Previous Owner | Levy Paul S | $198,000 | |
| Previous Owner | Levy Paul S | $227,195 | |
| Previous Owner | Levy Paul S | $235,000 |
Property History
| Date | Event | Price | Change | Sq Ft Price |
|---|---|---|---|---|
| 05/31/2017 05/31/17 | Sold | $725,000 | -3.2% | $233 / Sq Ft |
| 04/30/2017 04/30/17 | Pending | -- | -- | -- |
| 04/29/2017 04/29/17 | For Sale | $749,000 | 0.0% | $240 / Sq Ft |
| 04/20/2017 04/20/17 | Pending | -- | -- | -- |
| 04/13/2017 04/13/17 | For Sale | $749,000 | -- | $240 / Sq Ft |
Tax History Compared to Growth
Tax History
| Year | Tax Paid | Tax Assessment Tax Assessment Total Assessment is a certain percentage of the fair market value that is determined by local assessors to be the total taxable value of land and additions on the property. | Land | Improvement |
|---|---|---|---|---|
| 2025 | $5,633 | $59,075 | -- | -- |
| 2024 | $5,612 | $56,262 | -- | -- |
| 2023 | $5,612 | $84,570 | $16,910 | $67,660 |
| 2022 | $5,385 | $64,180 | $12,830 | $51,350 |
| 2021 | $5,379 | $61,060 | $12,210 | $48,850 |
| 2020 | $5,350 | $57,870 | $11,570 | $46,300 |
| 2019 | $4,924 | $51,820 | $10,360 | $41,460 |
| 2018 | $4,786 | $46,720 | $9,340 | $37,380 |
| 2017 | $4,605 | $46,910 | $9,380 | $37,530 |
| 2016 | $4,406 | $47,100 | $9,420 | $37,680 |
| 2015 | $4,142 | $40,280 | $8,050 | $32,230 |
Agents Affiliated with this Home
-
Debi Gotlieb
D
Seller's Agent in 2017
Debi Gotlieb
Key Results Realty LLC
(480) 217-1930
1 in this area
84 Total Sales
-
Christine Halverson
C
Buyer's Agent in 2017
Christine Halverson
HomeSmart
(602) 526-7774
35 Total Sales
Map
Source: Arizona Regional Multiple Listing Service (ARMLS)
MLS Number: 5590168
APN: 302-79-176
- 3102 N Woodburne Dr
- 2380 W Comstock Dr
- 2691 W Bentrup St
- 2727 N Price Rd Unit 3
- 2639 N El Dorado Place
- 2663 N Carriage Ln
- 3215 N Margate Place
- 3300 N Coronado St
- 3208 N El Dorado Dr
- 3325 N Desoto St
- 2218 W Curry St
- 2705 W Summit Place
- 2106 W Shawnee Dr
- 2110 W Silvergate Dr
- 2804 W Curry St
- 2901 W Straford Dr
- 2818 N Yucca St
- 3330 N Dobson Rd Unit 2
- 2006 W Summit Place
- 2230 W Peralta Ave
- 2533 W Gregg Dr
- 2545 W Gregg Dr
- 2521 W Gregg Dr
- 2534 W Gregg Dr
- 2534 W Marlboro Dr
- 2522 W Gregg Dr
- 2522 W Marlboro Dr
- 2509 W Gregg Dr
- 2546 W Gregg Dr
- 2607 W Gregg Dr
- 2546 W Marlboro Dr
- 2510 W Marlboro Dr
- 2608 W Gregg Dr
- 2510 W Gregg Dr
- 2936 N Ellis St
- 2608 W Marlboro Dr
- 2940 N Ellis St
- 2545 W Marlboro Dr
- 2944 N Ellis St
- 2619 W Gregg Dr

