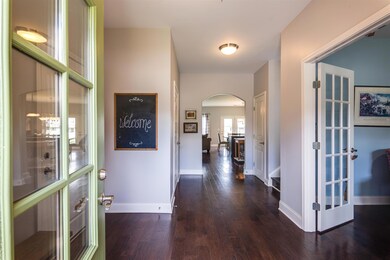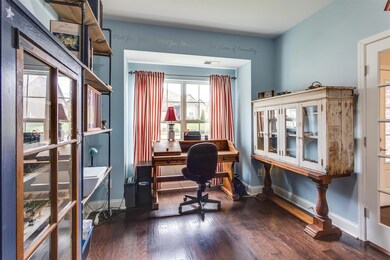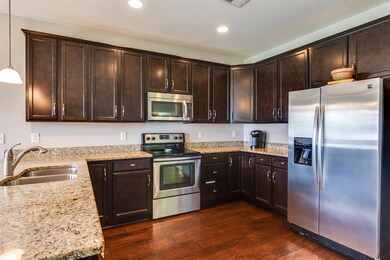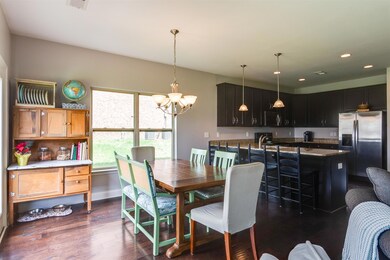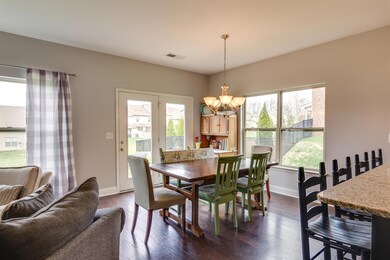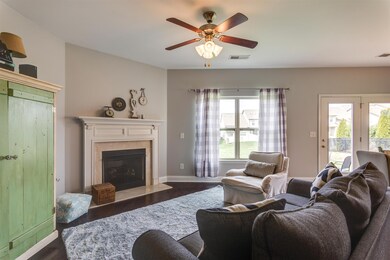
2533 Westerham Way Thompsons Station, TN 37179
Highlights
- Traditional Architecture
- Wood Flooring
- Great Room
- Thompson's Station Middle School Rated A
- 1 Fireplace
- Community Pool
About This Home
As of May 2019Make this beautiful 5 BR/3.5 BA home with its open floor plan and cozy fireplace your next home. Located in the Fields of Canterbury subdivision, this home enjoys a wonderful amenities package (pool and playground) and has easy access to 840 and I-65. Come see this great opportunity that won't last long.
Home Details
Home Type
- Single Family
Est. Annual Taxes
- $1,780
Year Built
- Built in 2012
Lot Details
- 8,276 Sq Ft Lot
- Lot Dimensions are 65 x 132
HOA Fees
- $85 Monthly HOA Fees
Parking
- 2 Car Attached Garage
- Garage Door Opener
Home Design
- Traditional Architecture
- Brick Exterior Construction
- Slab Foundation
- Shingle Roof
Interior Spaces
- 2,819 Sq Ft Home
- Property has 2 Levels
- Ceiling Fan
- 1 Fireplace
- Great Room
- Combination Dining and Living Room
- Fire and Smoke Detector
Kitchen
- Microwave
- Dishwasher
- Disposal
Flooring
- Wood
- Carpet
- Tile
Bedrooms and Bathrooms
- 5 Bedrooms | 1 Main Level Bedroom
- Walk-In Closet
Outdoor Features
- Patio
Schools
- Thompsons Station Elementary School
- Thompsons Station Middle School
- Independence High School
Utilities
- Cooling Available
- Central Heating
- Underground Utilities
Listing and Financial Details
- Assessor Parcel Number 094145B C 03100 00011145B
Community Details
Overview
- Canterbury Subdivision
Recreation
- Community Playground
- Community Pool
Ownership History
Purchase Details
Home Financials for this Owner
Home Financials are based on the most recent Mortgage that was taken out on this home.Purchase Details
Home Financials for this Owner
Home Financials are based on the most recent Mortgage that was taken out on this home.Similar Homes in the area
Home Values in the Area
Average Home Value in this Area
Purchase History
| Date | Type | Sale Price | Title Company |
|---|---|---|---|
| Warranty Deed | $427,000 | Land Title South Inc | |
| Warranty Deed | $318,000 | None Available |
Mortgage History
| Date | Status | Loan Amount | Loan Type |
|---|---|---|---|
| Open | $387,500 | New Conventional | |
| Closed | $384,300 | New Conventional | |
| Previous Owner | $324,489 | New Conventional |
Property History
| Date | Event | Price | Change | Sq Ft Price |
|---|---|---|---|---|
| 05/23/2019 05/23/19 | Sold | $427,000 | -0.7% | $151 / Sq Ft |
| 03/29/2019 03/29/19 | Pending | -- | -- | -- |
| 03/21/2019 03/21/19 | For Sale | $429,900 | +28655.9% | $153 / Sq Ft |
| 08/04/2015 08/04/15 | Pending | -- | -- | -- |
| 05/21/2015 05/21/15 | For Sale | $1,495 | -99.5% | $1 / Sq Ft |
| 07/06/2013 07/06/13 | Sold | $318,000 | +9.0% | $112 / Sq Ft |
| 09/01/2012 09/01/12 | Sold | $291,625 | -1.7% | $103 / Sq Ft |
| 01/13/2012 01/13/12 | Pending | -- | -- | -- |
| 01/13/2012 01/13/12 | For Sale | $296,625 | -- | $104 / Sq Ft |
Tax History Compared to Growth
Tax History
| Year | Tax Paid | Tax Assessment Tax Assessment Total Assessment is a certain percentage of the fair market value that is determined by local assessors to be the total taxable value of land and additions on the property. | Land | Improvement |
|---|---|---|---|---|
| 2024 | $2,052 | $103,475 | $18,750 | $84,725 |
| 2023 | $2,052 | $103,475 | $18,750 | $84,725 |
| 2022 | $2,052 | $103,475 | $18,750 | $84,725 |
| 2021 | $2,052 | $103,475 | $18,750 | $84,725 |
| 2020 | $1,835 | $79,000 | $17,500 | $61,500 |
| 2019 | $1,835 | $79,000 | $17,500 | $61,500 |
| 2018 | $1,780 | $79,000 | $17,500 | $61,500 |
| 2017 | $1,764 | $79,000 | $17,500 | $61,500 |
| 2016 | $1,740 | $79,000 | $17,500 | $61,500 |
| 2015 | -- | $67,725 | $15,000 | $52,725 |
| 2014 | -- | $67,725 | $15,000 | $52,725 |
Agents Affiliated with this Home
-
Scott Hudson

Seller's Agent in 2019
Scott Hudson
Compass RE
(615) 403-1055
7 Total Sales
-
Lanetta Heyen

Buyer's Agent in 2019
Lanetta Heyen
Marcoma Realty, Inc.
(615) 268-7112
2 in this area
95 Total Sales
-
C
Seller's Agent in 2013
Chad Dickinson
-
Heidi Green

Buyer's Agent in 2013
Heidi Green
Synergy Realty Network, LLC
(623) 692-4894
3 in this area
159 Total Sales
-
Tiffany White

Buyer's Agent in 2012
Tiffany White
Keller Williams Realty Nashville/Franklin
(615) 260-5858
1 in this area
38 Total Sales
Map
Source: Realtracs
MLS Number: 2020981
APN: 145B-C-031.00
- 2599 Westerham Way
- 2339 Redwood Trail
- 2013 Hector Dr
- 2242 Chaucer Park Ln
- 3062 Allenwood Dr
- 3078 Allenwood
- 2720 Carena Terrace Ct
- 4021 Lioncrest Ln
- 4093 Kathie Dr
- 3238 Arundel Ln
- 3225 Arundel Ln
- 3218 Arundel Ln
- 3206 Arundel Ln
- 2721 Bramblewood Ln
- 2756 Otterham Dr
- 4077 Kathie Dr
- 4030 Kathie Dr
- 2722 Bramblewood Ln
- 2754 Critz Ln
- 2736 Critz Ln

