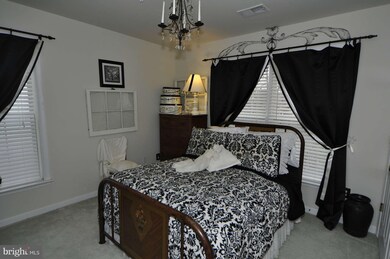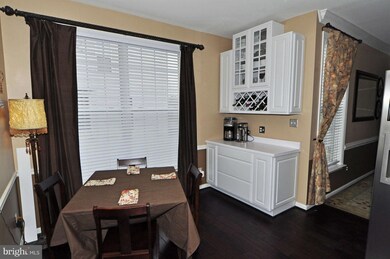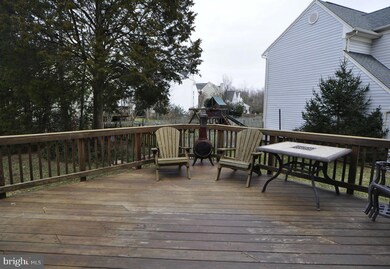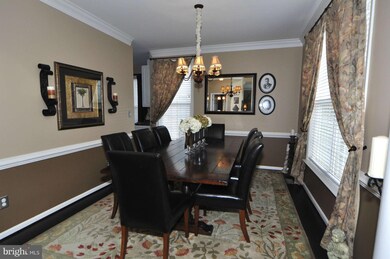
25336 Ripleys Field Dr Chantilly, VA 20152
Highlights
- Colonial Architecture
- Wood Flooring
- Game Room
- J. Michael Lunsford Middle School Rated A
- Combination Kitchen and Living
- Breakfast Room
About This Home
As of March 2013Priced to sell, beautifully maintained SFH in desirable South Riding! Gorgeous hand scraped hardwoods thru, real wood burning fireplace,2 car attached garage, fully finished basement w/ media room wired w/ 7.1 surround sound, plumbing for wet bar, newer H20 heater. large deck perfect for entertaining. Great community w/ highly rated schools,miles of walking trails,pools and golf course. Wont last!
Co-Listed By
Michael Chang
Keller Williams Realty Centre
Home Details
Home Type
- Single Family
Est. Annual Taxes
- $5,005
Year Built
- Built in 1996
Lot Details
- 8,276 Sq Ft Lot
- Property is in very good condition
HOA Fees
- $83 Monthly HOA Fees
Parking
- 2 Car Attached Garage
- Garage Door Opener
- Driveway
Home Design
- Colonial Architecture
- Asphalt Roof
- Vinyl Siding
Interior Spaces
- Property has 3 Levels
- Recessed Lighting
- Fireplace With Glass Doors
- Window Treatments
- Entrance Foyer
- Family Room
- Combination Kitchen and Living
- Dining Room
- Game Room
- Wood Flooring
- Fire and Smoke Detector
- Washer
Kitchen
- Breakfast Room
- Gas Oven or Range
- Microwave
- Ice Maker
- Dishwasher
- Disposal
Bedrooms and Bathrooms
- 3 Bedrooms
- En-Suite Primary Bedroom
- En-Suite Bathroom
- 3.5 Bathrooms
Finished Basement
- English Basement
- Sump Pump
- Basement Windows
Utilities
- Forced Air Heating and Cooling System
- Natural Gas Water Heater
Community Details
- South Riding Subdivision
Listing and Financial Details
- Tax Lot 86
- Assessor Parcel Number 128372940000
Ownership History
Purchase Details
Home Financials for this Owner
Home Financials are based on the most recent Mortgage that was taken out on this home.Purchase Details
Home Financials for this Owner
Home Financials are based on the most recent Mortgage that was taken out on this home.Purchase Details
Home Financials for this Owner
Home Financials are based on the most recent Mortgage that was taken out on this home.Similar Home in Chantilly, VA
Home Values in the Area
Average Home Value in this Area
Purchase History
| Date | Type | Sale Price | Title Company |
|---|---|---|---|
| Warranty Deed | $460,900 | -- | |
| Deed | $350,000 | -- | |
| Deed | $211,140 | -- |
Mortgage History
| Date | Status | Loan Amount | Loan Type |
|---|---|---|---|
| Open | $391,200 | Stand Alone Refi Refinance Of Original Loan | |
| Closed | $452,551 | FHA | |
| Previous Owner | $243,000 | New Conventional | |
| Previous Owner | $280,000 | New Conventional | |
| Previous Owner | $200,550 | No Value Available |
Property History
| Date | Event | Price | Change | Sq Ft Price |
|---|---|---|---|---|
| 06/12/2025 06/12/25 | For Sale | $825,000 | +79.0% | $285 / Sq Ft |
| 03/25/2013 03/25/13 | Sold | $460,900 | -0.9% | $152 / Sq Ft |
| 02/16/2013 02/16/13 | Pending | -- | -- | -- |
| 02/13/2013 02/13/13 | For Sale | $465,000 | -- | $153 / Sq Ft |
Tax History Compared to Growth
Tax History
| Year | Tax Paid | Tax Assessment Tax Assessment Total Assessment is a certain percentage of the fair market value that is determined by local assessors to be the total taxable value of land and additions on the property. | Land | Improvement |
|---|---|---|---|---|
| 2024 | $6,550 | $757,240 | $243,200 | $514,040 |
| 2023 | $6,531 | $746,370 | $273,200 | $473,170 |
| 2022 | $6,346 | $712,980 | $243,200 | $469,780 |
| 2021 | $6,083 | $620,680 | $213,200 | $407,480 |
| 2020 | $5,857 | $565,880 | $198,200 | $367,680 |
| 2019 | $5,842 | $559,030 | $198,200 | $360,830 |
| 2018 | $5,717 | $526,910 | $178,200 | $348,710 |
| 2017 | $5,658 | $502,920 | $178,200 | $324,720 |
| 2016 | $5,595 | $488,680 | $0 | $0 |
| 2015 | $5,537 | $309,660 | $0 | $309,660 |
| 2014 | $5,614 | $307,880 | $0 | $307,880 |
Agents Affiliated with this Home
-
Saliq Khawar

Seller's Agent in 2025
Saliq Khawar
Pearson Smith Realty, LLC
(571) 235-6383
1 in this area
112 Total Sales
-
Laura Salter

Seller's Agent in 2013
Laura Salter
Samson Properties
(703) 989-6257
3 in this area
4 Total Sales
-
M
Seller Co-Listing Agent in 2013
Michael Chang
Keller Williams Realty Centre
Map
Source: Bright MLS
MLS Number: 1003346842
APN: 128-37-2940
- 25423 Planting Field Dr
- 25449 Morse Dr
- 25280 Lake Shore Square Unit 303
- 25280 Lake Shore Square Unit 304
- 25280 Lake Shore Square Unit 205
- 25340 Lake Mist Square Unit 204
- 25206 Dunvegan Square
- 25530 Chilmark Dr
- 43437 Town Gate Square
- 43405 Town Gate Square
- 43373 Town Gate Square
- 42860 Golf View Dr
- 43380 Town Gate Square
- 43370 Town Gate Square
- 43368 Town Gate Square
- 25533 Fretton Square
- 43481 Hopestone Terrace
- 25072 Gazelle Ct
- 25206 Briargate Terrace
- 43518 Stonecliff Terrace






