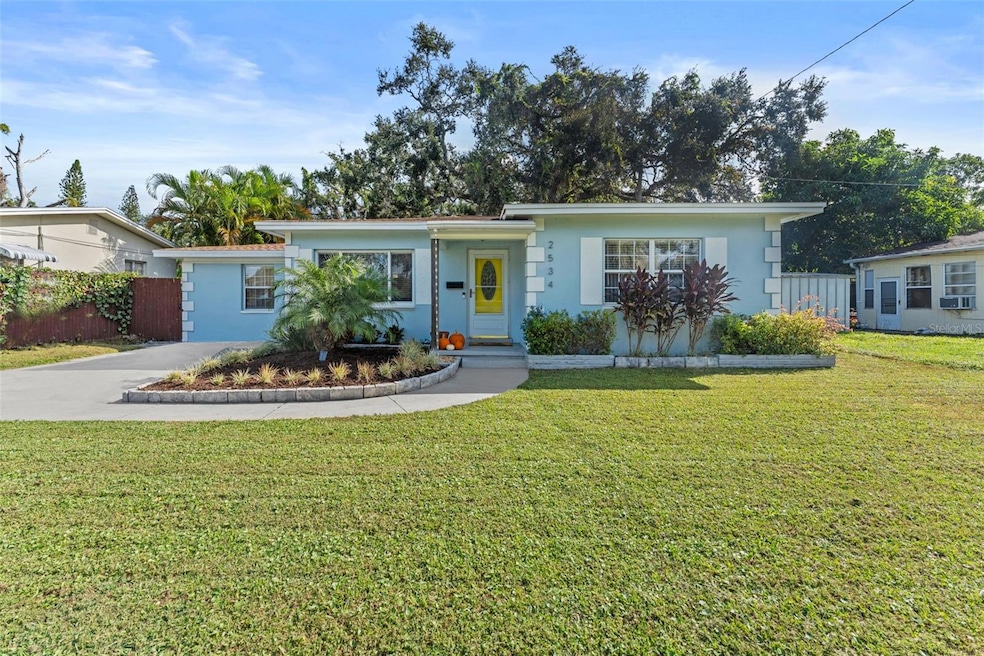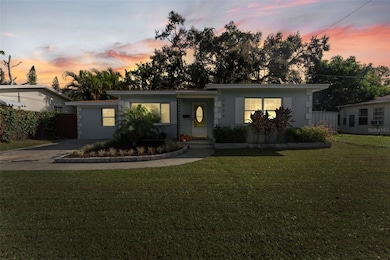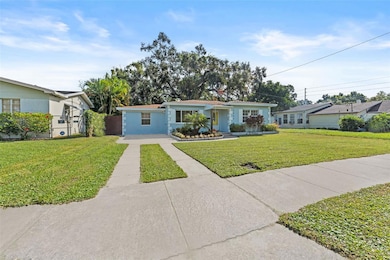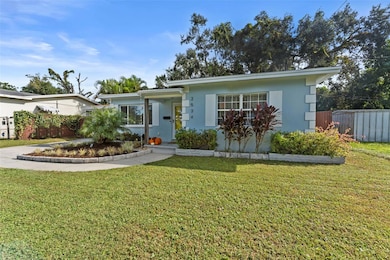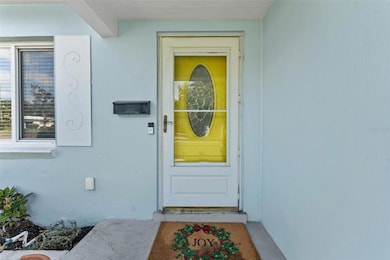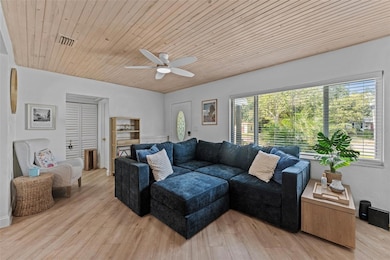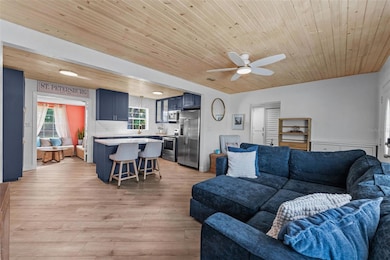2534 22nd St S Saint Petersburg, FL 33712
Lake Maggiore Shores NeighborhoodEstimated payment $2,289/month
Highlights
- Wine Refrigerator
- Laundry closet
- Central Heating and Cooling System
- No HOA
- Luxury Vinyl Tile Flooring
- Combination Dining and Living Room
About This Home
Welcome to 2534 22nd St S, a bright and updated St. Petersburg home featuring brand-new luxury vinyl plank flooring and a long list of recent improvements. Major updates include front yard landscaping (2024), new blinds (2024), a hurricane-rated back door (2023), exterior paint (2023), interior paint (2023), a remodeled kitchen (2023) with backlit marble countertops and new backsplash, updated fans and lighting (2023), a new bathroom vanity in the guest room (2023), and a storage shed (2023). Roof with permit is 2022, Water heater is 2018, and HVAC is 2017.
The property offers a comfortable layout with excellent natural light and a spacious backyard ideal for entertaining or future outdoor projects. THIS IS A NON FLOOD ZONE and has remained high and dry during hurricanes and rainy seasons.
Located in a golf-cart-friendly area, you can easily ride to downtown St. Petersburg, Black Crow Coffee Company, Trophy Fish, and other local favorites. The home is just a 5-minute drive to Three Daughters Brewing and a 7-minute drive to Central Avenue’s restaurants, shops, and nightlife. Dell Holmes Park is nearby and offers a splash pad, playground, fishing areas, and scenic trails.
This home combines modern updates, peace of mind, and a convenient location—an excellent opportunity for buyers seeking move-in-ready living close to downtown St. Petersburg.
Listing Agent
THE SOMERDAY GROUP PL Brokerage Phone: 813-520-9123 License #3475974 Listed on: 11/17/2025
Open House Schedule
-
Saturday, November 22, 202510:00 am to 3:00 pm11/22/2025 10:00:00 AM +00:0011/22/2025 3:00:00 PM +00:00Add to Calendar
-
Sunday, November 23, 202510:00 am to 3:00 pm11/23/2025 10:00:00 AM +00:0011/23/2025 3:00:00 PM +00:00Add to Calendar
Home Details
Home Type
- Single Family
Est. Annual Taxes
- $3,753
Year Built
- Built in 1953
Lot Details
- 7,261 Sq Ft Lot
- Lot Dimensions are 59x120
- West Facing Home
Home Design
- Block Foundation
- Slab Foundation
- Shingle Roof
- Block Exterior
- Stucco
Interior Spaces
- 1,156 Sq Ft Home
- 1-Story Property
- Combination Dining and Living Room
- Luxury Vinyl Tile Flooring
- Laundry closet
Kitchen
- Range
- Microwave
- Dishwasher
- Wine Refrigerator
- Disposal
Bedrooms and Bathrooms
- 3 Bedrooms
- 2 Full Bathrooms
Utilities
- Central Heating and Cooling System
- Thermostat
- Electric Water Heater
Community Details
- No Home Owners Association
- Pyramid Heights Subdivision
Listing and Financial Details
- Visit Down Payment Resource Website
- Legal Lot and Block 6 / 1
- Assessor Parcel Number 36-31-16-73350-001-0060
Map
Home Values in the Area
Average Home Value in this Area
Tax History
| Year | Tax Paid | Tax Assessment Tax Assessment Total Assessment is a certain percentage of the fair market value that is determined by local assessors to be the total taxable value of land and additions on the property. | Land | Improvement |
|---|---|---|---|---|
| 2024 | $3,684 | $234,867 | -- | -- |
| 2023 | $3,684 | $228,026 | $81,631 | $146,395 |
| 2022 | $1,812 | $116,434 | $75,611 | $40,823 |
| 2021 | $1,558 | $78,607 | $0 | $0 |
| 2020 | $1,455 | $73,570 | $0 | $0 |
| 2019 | $1,286 | $59,675 | $15,930 | $43,745 |
| 2018 | $1,253 | $57,684 | $0 | $0 |
| 2017 | $226 | $35,246 | $0 | $0 |
| 2016 | $213 | $34,521 | $0 | $0 |
| 2015 | $211 | $34,281 | $0 | $0 |
| 2014 | $206 | $34,009 | $0 | $0 |
Property History
| Date | Event | Price | List to Sale | Price per Sq Ft | Prior Sale |
|---|---|---|---|---|---|
| 11/17/2025 11/17/25 | For Sale | $375,000 | +31.6% | $324 / Sq Ft | |
| 12/14/2022 12/14/22 | Sold | $285,000 | 0.0% | $247 / Sq Ft | View Prior Sale |
| 11/14/2022 11/14/22 | Pending | -- | -- | -- | |
| 11/09/2022 11/09/22 | For Sale | $285,000 | -- | $247 / Sq Ft |
Purchase History
| Date | Type | Sale Price | Title Company |
|---|---|---|---|
| Warranty Deed | $285,000 | Fidelity National Title | |
| Warranty Deed | $82,000 | Fidelity Natl Title Of Flori | |
| Warranty Deed | $160,000 | Linco Title Inc | |
| Warranty Deed | $107,900 | Chicago Title Insurance Co |
Mortgage History
| Date | Status | Loan Amount | Loan Type |
|---|---|---|---|
| Open | $270,750 | New Conventional | |
| Previous Owner | $157,223 | FHA | |
| Previous Owner | $107,054 | FHA |
Source: Stellar MLS
MLS Number: TB8447981
APN: 36-31-16-73350-001-0060
- 2231 Lamparilla Way S
- 2321 25th Ave S
- 2360 25th Ave S
- 2421 19th St S
- 2235 20th St S
- 2401 19th St S
- 2000 22nd Ave S
- 2456 25th Ave S
- 2701 20th St S
- 2734 19th St S
- 2108 21st St S
- 2044 21st St S
- 1786 22nd Ave S
- 2526 26th St S
- 2432 Auburn St S
- 2326 Auburn St S
- 2501 Auburn St S
- 2301 Trelain Dr S
- 1830 20th St S
- 2255 Trelain Dr S
- 2400 Union St S
- 2731 Union St S
- 2219 22nd St S
- 2235 20th St S
- 2401 26th Ave S
- 1919 21st St S
- 1935 20th St S
- 1900 21st St S
- 2506 Auburn St S
- 1934 18th Ave S
- 2241 27th St S Unit Studio Side
- 2475 18th Ave S Unit 20
- 1508 28th Ave S
- 1771 Russell St S Unit 4
- 2300 17th Ave S
- 1311 24th Ave S
- 1311 24th Ave S
- 2227 17th Ave S
- 1735 Yale St S
- 2102 14th St S
