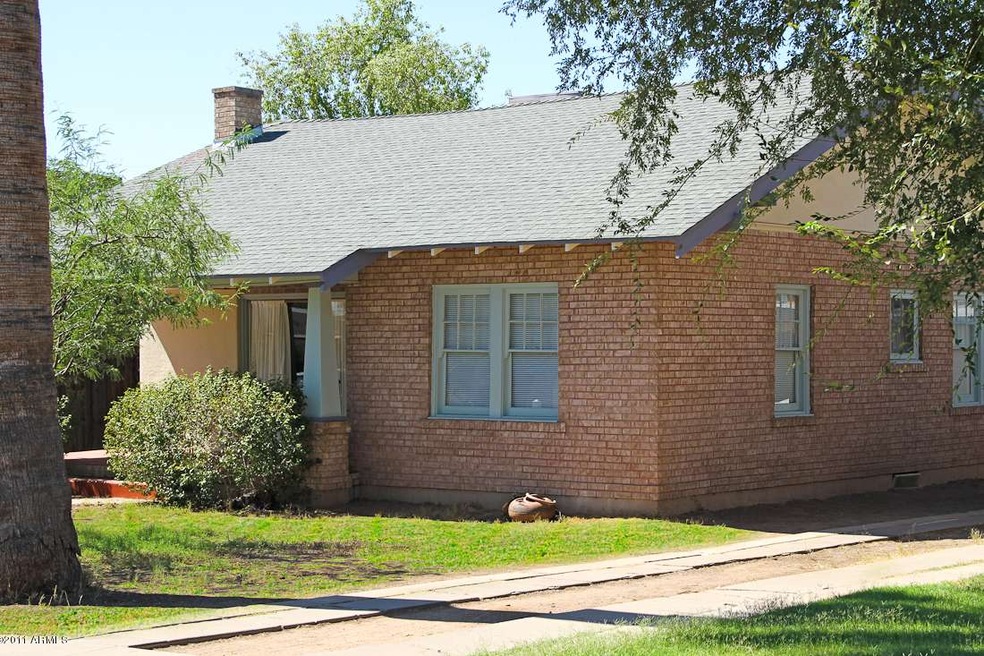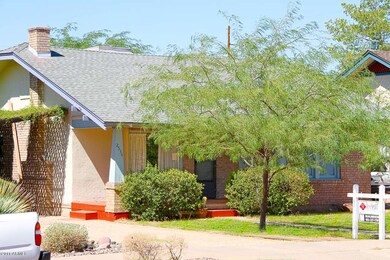
2534 N 10th St Phoenix, AZ 85006
Coronado NeighborhoodHighlights
- The property is located in a historic district
- City Lights View
- Wood Flooring
- Emerson Elementary School Rated 9+
- Living Room with Fireplace
- Community Pool
About This Home
As of June 2025Classic and original brick bungalow on one of the best blocks in the Coronado Historic District. Original oak floors and double-hung windows, copper plumbing, built in bookshelves, picture rail in bedrooms, great front porch. Open kitchen remodeled with newer cabinets, a Bosch dishwasher and refurbished O'Keefe and Merritt stove. Most everything has been updated. No funky add-on spaces here! Spacious low-water backyard with maturing shade trees. In easy walking distance of The Main Ingredient, Humble Pie, America's Tacos and many other great restaurants on 7th Street. It's been a happy home to this owner/agent for 18 years; feel free to call with any questions.
Last Agent to Sell the Property
Maureen Rooney
HomeSmart License #SA631653000 Listed on: 09/09/2011
Home Details
Home Type
- Single Family
Est. Annual Taxes
- $986
Year Built
- Built in 1925
Lot Details
- Property fronts an alley
- Desert faces the back of the property
- Wood Fence
- Block Wall Fence
- Desert Landscape
- Historic Home
Home Design
- Brick Exterior Construction
- Composition Shingle Roof
Interior Spaces
- 2 Bedrooms
- 946 Sq Ft Home
- Ceiling height of 9 feet or more
- Skylights
- Living Room with Fireplace
- Wood Flooring
- City Lights Views
Kitchen
- Gas Oven or Range
- Dishwasher
- Disposal
Laundry
- Laundry in unit
- Dryer
- Washer
Parking
- 1 Car Garage
- 1 Carport Space
Location
- The property is located in a historic district
Schools
- Emerson Elementary School
- North High School
Utilities
- Refrigerated and Evaporative Cooling System
- Heating System Uses Natural Gas
- High Speed Internet
- Cable TV Available
Community Details
Overview
- $769 per year Dock Fee
- Association fees include no fees
- Located in the Coronado Historic District master-planned community
Recreation
- Community Pool
Ownership History
Purchase Details
Home Financials for this Owner
Home Financials are based on the most recent Mortgage that was taken out on this home.Purchase Details
Purchase Details
Home Financials for this Owner
Home Financials are based on the most recent Mortgage that was taken out on this home.Purchase Details
Home Financials for this Owner
Home Financials are based on the most recent Mortgage that was taken out on this home.Purchase Details
Home Financials for this Owner
Home Financials are based on the most recent Mortgage that was taken out on this home.Purchase Details
Similar Homes in Phoenix, AZ
Home Values in the Area
Average Home Value in this Area
Purchase History
| Date | Type | Sale Price | Title Company |
|---|---|---|---|
| Warranty Deed | $515,000 | Magnus Title Agency | |
| Interfamily Deed Transfer | -- | None Available | |
| Interfamily Deed Transfer | -- | Lawyers Title Of Arizona Inc | |
| Warranty Deed | $132,000 | Equity Title Agency Inc | |
| Interfamily Deed Transfer | -- | First American Title Insuran | |
| Interfamily Deed Transfer | -- | -- |
Mortgage History
| Date | Status | Loan Amount | Loan Type |
|---|---|---|---|
| Open | $505,672 | FHA | |
| Previous Owner | $336,600 | New Conventional | |
| Previous Owner | $290,000 | New Conventional | |
| Previous Owner | $252,000 | New Conventional | |
| Previous Owner | $218,000 | New Conventional | |
| Previous Owner | $193,042 | New Conventional | |
| Previous Owner | $157,500 | New Conventional | |
| Previous Owner | $128,547 | FHA | |
| Previous Owner | $68,500 | New Conventional | |
| Previous Owner | $66,762 | Unknown |
Property History
| Date | Event | Price | Change | Sq Ft Price |
|---|---|---|---|---|
| 06/20/2025 06/20/25 | Sold | $515,000 | 0.0% | $544 / Sq Ft |
| 05/09/2025 05/09/25 | Pending | -- | -- | -- |
| 04/24/2025 04/24/25 | For Sale | $515,000 | +290.2% | $544 / Sq Ft |
| 02/13/2012 02/13/12 | Sold | $132,000 | -5.6% | $140 / Sq Ft |
| 01/18/2012 01/18/12 | Pending | -- | -- | -- |
| 01/08/2012 01/08/12 | For Sale | $139,900 | 0.0% | $148 / Sq Ft |
| 01/08/2012 01/08/12 | Price Changed | $139,900 | -6.7% | $148 / Sq Ft |
| 12/03/2011 12/03/11 | Pending | -- | -- | -- |
| 10/19/2011 10/19/11 | For Sale | $149,900 | 0.0% | $158 / Sq Ft |
| 09/27/2011 09/27/11 | Pending | -- | -- | -- |
| 09/24/2011 09/24/11 | For Sale | $149,900 | 0.0% | $158 / Sq Ft |
| 09/13/2011 09/13/11 | Pending | -- | -- | -- |
| 09/09/2011 09/09/11 | For Sale | $149,900 | -- | $158 / Sq Ft |
Tax History Compared to Growth
Tax History
| Year | Tax Paid | Tax Assessment Tax Assessment Total Assessment is a certain percentage of the fair market value that is determined by local assessors to be the total taxable value of land and additions on the property. | Land | Improvement |
|---|---|---|---|---|
| 2025 | $986 | $7,376 | -- | -- |
| 2024 | $977 | $7,024 | -- | -- |
| 2023 | $977 | $16,630 | $3,325 | $13,305 |
| 2022 | $942 | $13,500 | $2,700 | $10,800 |
| 2021 | $935 | $11,910 | $2,380 | $9,530 |
| 2020 | $946 | $11,485 | $2,295 | $9,190 |
| 2019 | $944 | $10,300 | $2,060 | $8,240 |
| 2018 | $928 | $8,330 | $1,665 | $6,665 |
| 2017 | $907 | $7,800 | $1,560 | $6,240 |
| 2016 | $703 | $6,155 | $1,230 | $4,925 |
| 2015 | $650 | $5,565 | $1,110 | $4,455 |
Agents Affiliated with this Home
-

Seller's Agent in 2025
Jennifer Hibbard
Twins & Co. Realty, LLC
(602) 908-5801
9 in this area
221 Total Sales
-

Seller Co-Listing Agent in 2025
Christie Kinchen
Twins & Co. Realty, LLC
(602) 908-8946
9 in this area
236 Total Sales
-

Buyer's Agent in 2025
John Hoge III
Retro Real Estate
(602) 469-2651
1 in this area
68 Total Sales
-
M
Seller's Agent in 2012
Maureen Rooney
HomeSmart
-

Seller Co-Listing Agent in 2012
Don Mertes
HomeSmart
(602) 919-8471
9 in this area
31 Total Sales
-

Buyer's Agent in 2012
Deepak Verma
Advanta Living Real Estate
(602) 295-0810
42 Total Sales
Map
Source: Arizona Regional Multiple Listing Service (ARMLS)
MLS Number: 4644415
APN: 117-30-097
- 2546 N 9th St
- 2636 N Dayton St
- 2314 N 11th St
- 2310 N 11th St
- 2534 N Mitchell St
- 2230 N 10th St
- 2336 N 12th St
- 2221 N Richland St
- 2801 N 10th St
- 2206 N 11th St
- 2315 N 12th St
- 2209 N 8th St
- 377 E Windsor Ave Unit 14
- 377 E Windsor Ave Unit 24
- 377 E Windsor Ave Unit 4
- 377 E Windsor Ave Unit 19
- 377 E Windsor Ave Unit 21
- 1215 E Cambridge Ave
- 2230 N 12th St Unit REAR
- 2211 N 7th St

