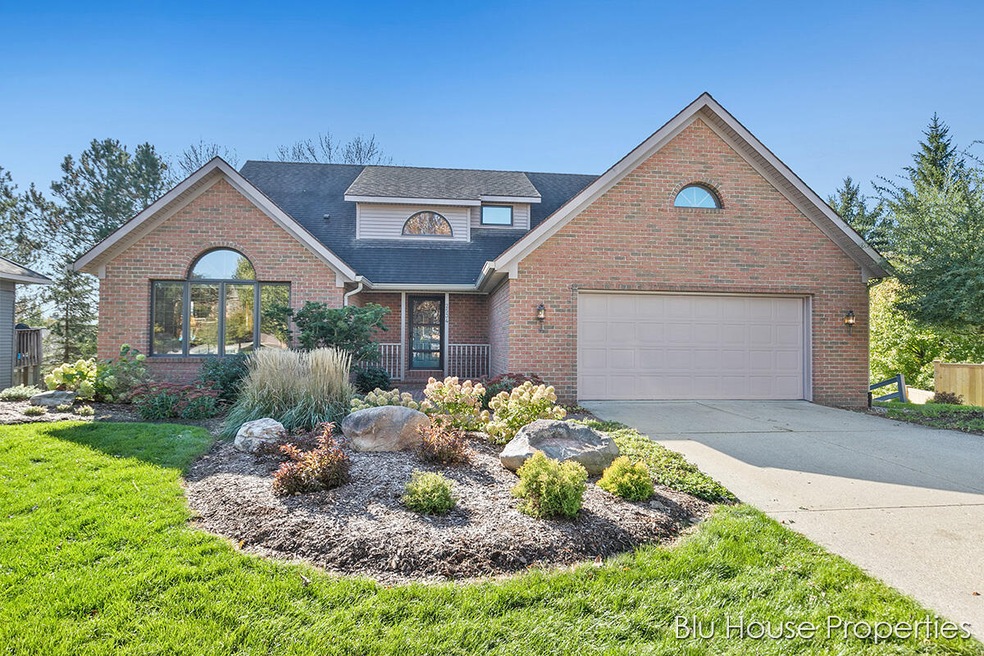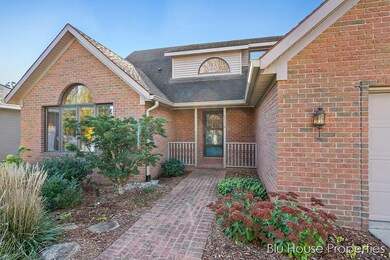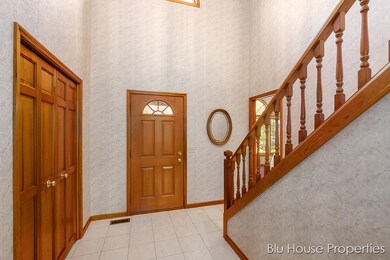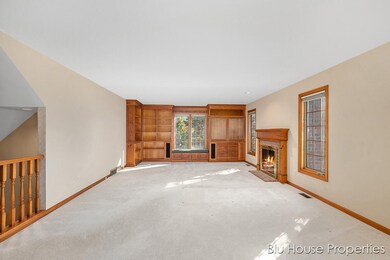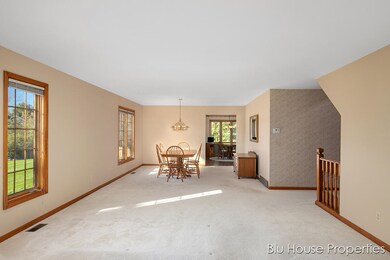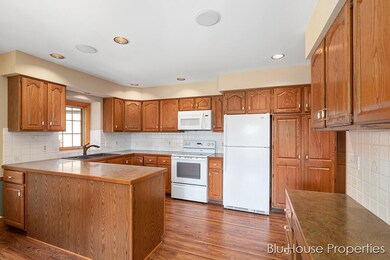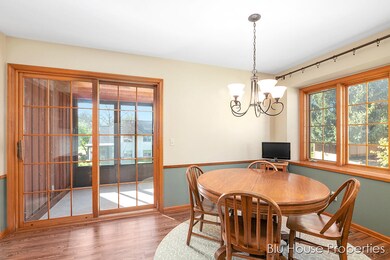
2534 Ridgecroft Ave SE Grand Rapids, MI 49546
Ridgemoor NeighborhoodEstimated Value: $482,000 - $517,000
Highlights
- Family Room with Fireplace
- Sun or Florida Room
- 2 Car Attached Garage
- Traditional Architecture
- Cul-De-Sac
- Eat-In Kitchen
About This Home
As of December 2021This 4 bed/3.5 bath Ridgemoor home awaits you! The smart layout gives you 3 floors of options for living, entertaining & working. The front foyer flows into the living/dining space bright w/natural light, a gas fireplace & custom built-ins. The kitchen holds another eating area & 3 seasons room. A ½ bath & laundry room round out this end of the home with the master en-suite on the other end. Upstairs are 2 bedrooms (one could serve as an alternative master) & a full bath. The lower level features include: 2 utility/storage spaces, full bath, living area w/wet bar, a gas fireplace, & slider out to the stamped concrete patio. Quality craftsmanship & impressive care truly set this home apart.
Last Agent to Sell the Property
Ryan Ogle
Bluhouse Properties LLC - I License #6502376991 Listed on: 10/22/2021

Home Details
Home Type
- Single Family
Est. Annual Taxes
- $4,398
Year Built
- Built in 1990
Lot Details
- 0.25 Acre Lot
- Lot Dimensions are 41x26x132x116x130
- Cul-De-Sac
- Shrub
- Sprinkler System
- Garden
Parking
- 2 Car Attached Garage
- Garage Door Opener
Home Design
- Traditional Architecture
- Brick Exterior Construction
- Shingle Roof
- Composition Roof
- Vinyl Siding
Interior Spaces
- 2,914 Sq Ft Home
- 2-Story Property
- Built-In Desk
- Wood Burning Fireplace
- Gas Log Fireplace
- Low Emissivity Windows
- Insulated Windows
- Window Treatments
- Window Screens
- Family Room with Fireplace
- 2 Fireplaces
- Living Room with Fireplace
- Sun or Florida Room
- Ceramic Tile Flooring
- Attic Fan
Kitchen
- Eat-In Kitchen
- Oven
- Range
- Dishwasher
- Disposal
Bedrooms and Bathrooms
- 4 Bedrooms | 1 Main Level Bedroom
Laundry
- Laundry on main level
- Dryer
- Washer
Basement
- Walk-Out Basement
- Basement Fills Entire Space Under The House
Outdoor Features
- Patio
Utilities
- Forced Air Heating and Cooling System
- Heating System Uses Natural Gas
- High Speed Internet
- Phone Available
- Cable TV Available
Ownership History
Purchase Details
Home Financials for this Owner
Home Financials are based on the most recent Mortgage that was taken out on this home.Purchase Details
Home Financials for this Owner
Home Financials are based on the most recent Mortgage that was taken out on this home.Purchase Details
Purchase Details
Purchase Details
Similar Homes in Grand Rapids, MI
Home Values in the Area
Average Home Value in this Area
Purchase History
| Date | Buyer | Sale Price | Title Company |
|---|---|---|---|
| Asfaw Getahun | $400,000 | Sun Title Agency Of Mi Llc | |
| Asfaw Getahun | $400,000 | Sun Title | |
| Miner Timothy I | -- | None Available | |
| Miner Miner T | $220,000 | -- | |
| -- | $32,900 | -- |
Mortgage History
| Date | Status | Borrower | Loan Amount |
|---|---|---|---|
| Open | Asfaw Getahun | $320,000 | |
| Closed | Asfaw Getahun | $320,000 | |
| Closed | Miner Timothy I | $337,125 |
Property History
| Date | Event | Price | Change | Sq Ft Price |
|---|---|---|---|---|
| 12/13/2021 12/13/21 | Sold | $400,000 | -8.0% | $137 / Sq Ft |
| 11/11/2021 11/11/21 | Pending | -- | -- | -- |
| 10/22/2021 10/22/21 | For Sale | $434,900 | -- | $149 / Sq Ft |
Tax History Compared to Growth
Tax History
| Year | Tax Paid | Tax Assessment Tax Assessment Total Assessment is a certain percentage of the fair market value that is determined by local assessors to be the total taxable value of land and additions on the property. | Land | Improvement |
|---|---|---|---|---|
| 2024 | $5,950 | $219,300 | $0 | $0 |
| 2023 | $6,037 | $200,800 | $0 | $0 |
| 2022 | $5,731 | $170,200 | $0 | $0 |
| 2021 | $4,337 | $151,600 | $0 | $0 |
| 2020 | $4,146 | $180,900 | $0 | $0 |
| 2019 | $4,342 | $174,000 | $0 | $0 |
| 2018 | $4,193 | $174,100 | $0 | $0 |
| 2017 | $4,082 | $127,200 | $0 | $0 |
| 2016 | $4,131 | $121,700 | $0 | $0 |
| 2015 | $3,685 | $121,700 | $0 | $0 |
| 2013 | -- | $116,100 | $0 | $0 |
Agents Affiliated with this Home
-

Seller's Agent in 2021
Ryan Ogle
Bluhouse Properties LLC - I
(616) 862-1713
6 in this area
252 Total Sales
-
Giuseppe Lupis
G
Buyer's Agent in 2021
Giuseppe Lupis
Greenridge Realty (EGR)
(616) 443-4821
3 in this area
120 Total Sales
Map
Source: Southwestern Michigan Association of REALTORS®
MLS Number: 21112058
APN: 41-18-10-401-059
- 2409 Ridgecroft Ave SE
- 2658 Golfridge Dr SE
- 2300 Ridgecroft Ave SE
- 2295 Radcliff Cir SE Unit 53
- 2516 Whipperwill Ct SE
- 2055 Ridgewood Ave SE
- 2335 Delange Dr SE
- 2321 S Highland View Cir SE Unit 21
- 2622 W Highland View Cir SE Unit 16
- 2155 Rolling Hills Dr SE
- 2220 Omena Ave SE
- 1906 Rosemont Ave SE
- 3217 Westminster Dr SE Unit 69
- 2700 Norfolk Rd SE
- 2480 32nd St SE
- 3272 Cambridge St SE Unit 13
- 2252 Burton St SE
- 1731 Edgewood Ave SE
- 1728 Edgewood Ave SE
- 3332 Hampton Downs Dr SE
- 2534 Ridgecroft Ave SE
- 2526 Ridgecroft Ave SE
- 2829 Mulford Dr SE
- 2829 Mulford Dr SE Unit 7
- 2541 Ridgecroft Ave SE
- 2538 E Mulford Ct SE
- 2528 E Mulford Ct SE
- 2528 E Mulford Ct SE Unit 2530
- 2827 Mulford Dr SE Unit 8
- 2518 Ridgecroft Ave SE
- 2531 Ridgecroft Ave SE
- 2869 Mulford Dr SE
- 2869 Mulford Dr SE
- 2815 Mulford Dr SE Unit 9
- 0 Mulford Dr SE
- 29612963 Mulford Dr SE
- 29152917 Mulford Dr SE
- 2521 Ridgecroft Ave SE
- 2871 Mulford Dr SE
- 2813 Mulford Dr SE Unit 10
