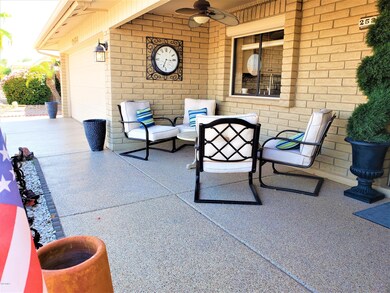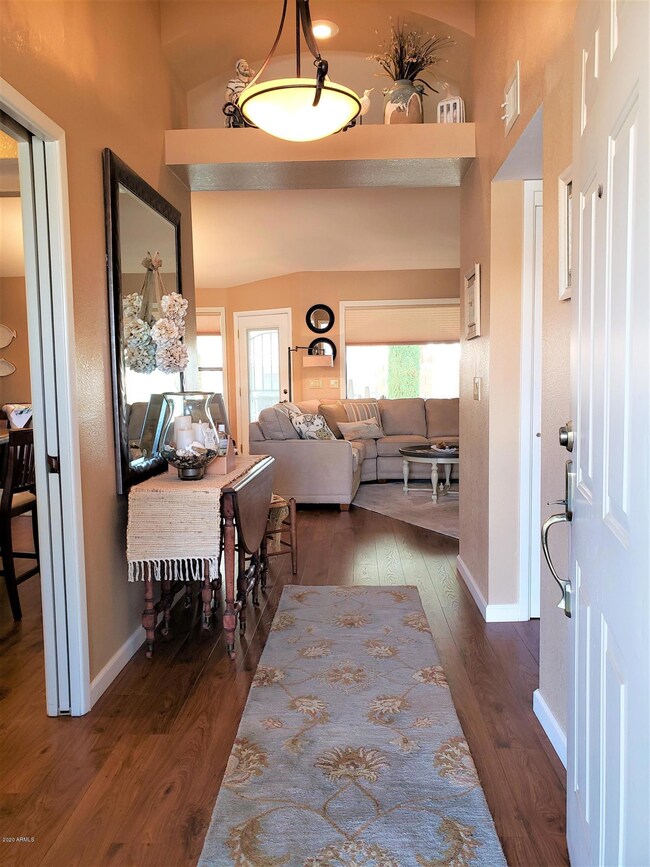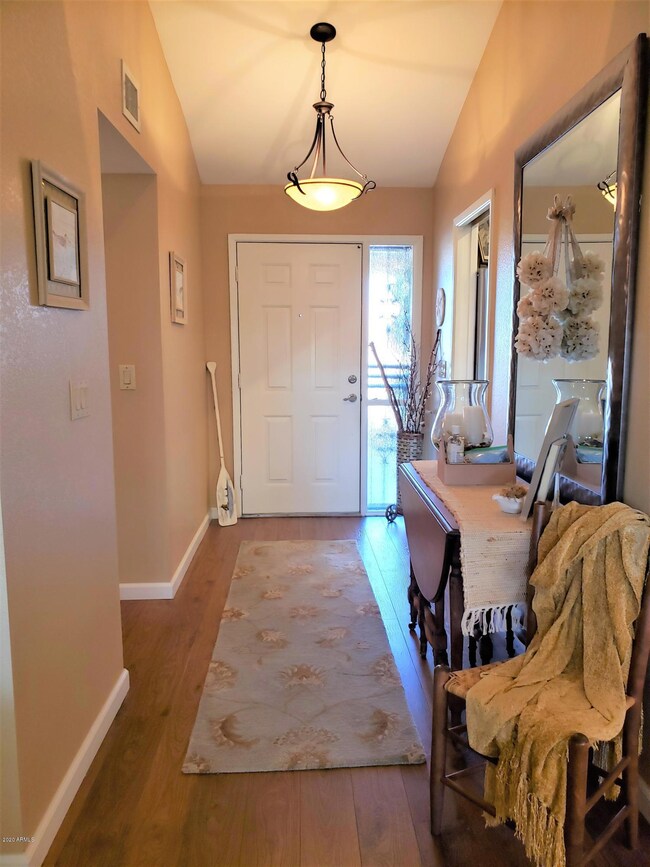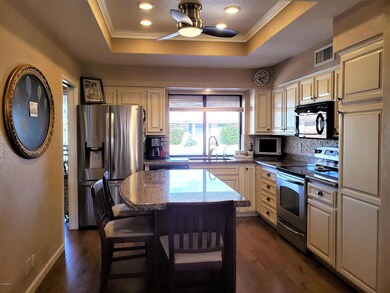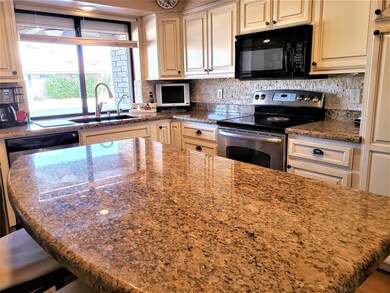
Estimated Value: $404,000 - $576,000
Highlights
- Golf Course Community
- Fitness Center
- Mountain View
- Boulder Creek Elementary School Rated A-
- Heated Spa
- Clubhouse
About This Home
As of October 2020This gorgeous home is a one of a kind find and has it all! This wide-open great room floorplan has a vaulted entry, living room and dining with a large family room. The totally remodeled open kitchen overlooks the large vaulted living room and vaulted dining room. The kitchen show lots of upgraded newer raised panel off white cabinets, designer granite countertops and breakfast bar, stylish tiled backsplash, Stainless-steel appliances, upgraded sink, faucet, R/O system, recessed lighting, crown molding, wood flooring and a large pantry. The split bedrooms are both large, each have a walk-in closet, designer blinds and upgraded lighting. The master bathroom has granite countertops, new sink and faucet with an extra-large tiled shower. Most of all flooring in this beauty is wood flooring except tile in bathrooms and laundry room. The large family room is very private and cozy. The backyard paradise shows off a saltwater Pebble Tec pool with seating, a waterfall, cool decking and huge extended paver patio and covered with a large Pergola. The back yard is very private and landscaped well. Other features are epoxy front covered patio, driveway and garage flooring, professional garage cabinets, roller shields and upgraded A/C and heating system. Perfect Home!
Last Agent to Sell the Property
ProSmart Realty License #SA527658000 Listed on: 09/18/2020

Home Details
Home Type
- Single Family
Est. Annual Taxes
- $2,168
Year Built
- Built in 1994
Lot Details
- 7,196 Sq Ft Lot
- Desert faces the front of the property
- Block Wall Fence
Parking
- 2 Car Garage
- Garage Door Opener
Home Design
- Wood Frame Construction
- Composition Roof
- Block Exterior
Interior Spaces
- 1,800 Sq Ft Home
- 1-Story Property
- Double Pane Windows
- Mountain Views
- Dishwasher
- Laundry in unit
Flooring
- Wood
- Tile
Bedrooms and Bathrooms
- 2 Bedrooms
- Walk-In Closet
- Primary Bathroom is a Full Bathroom
- 2 Bathrooms
Pool
- Heated Spa
- Heated Pool
Schools
- Adult Elementary And Middle School
- Adult High School
Utilities
- Refrigerated Cooling System
- Heating Available
- High Speed Internet
- Cable TV Available
Additional Features
- Covered patio or porch
- Property is near a bus stop
Listing and Financial Details
- Tax Lot 801
- Assessor Parcel Number 309-02-288
Community Details
Overview
- Property has a Home Owners Association
- Sve HOA, Phone Number (480) 380-0106
- Built by Farnsworth
- Sunland Village East 3 Subdivision
Amenities
- Clubhouse
- Theater or Screening Room
- Recreation Room
Recreation
- Golf Course Community
- Tennis Courts
- Fitness Center
- Heated Community Pool
- Community Spa
Ownership History
Purchase Details
Home Financials for this Owner
Home Financials are based on the most recent Mortgage that was taken out on this home.Purchase Details
Purchase Details
Purchase Details
Similar Homes in Mesa, AZ
Home Values in the Area
Average Home Value in this Area
Purchase History
| Date | Buyer | Sale Price | Title Company |
|---|---|---|---|
| Marks Harvey A | $395,000 | Driggs Title Agency Inc | |
| Patzer John G | -- | None Available | |
| Patzer John G | $225,000 | Landamerica Title Agency | |
| Arne Lorraine P | $139,000 | Transnation Title Ins Co |
Mortgage History
| Date | Status | Borrower | Loan Amount |
|---|---|---|---|
| Open | Marks Harvey A | $585,000 |
Property History
| Date | Event | Price | Change | Sq Ft Price |
|---|---|---|---|---|
| 10/23/2020 10/23/20 | Sold | $395,000 | +1.3% | $219 / Sq Ft |
| 09/25/2020 09/25/20 | Pending | -- | -- | -- |
| 09/16/2020 09/16/20 | For Sale | $389,900 | -- | $217 / Sq Ft |
Tax History Compared to Growth
Tax History
| Year | Tax Paid | Tax Assessment Tax Assessment Total Assessment is a certain percentage of the fair market value that is determined by local assessors to be the total taxable value of land and additions on the property. | Land | Improvement |
|---|---|---|---|---|
| 2025 | $1,425 | $24,578 | -- | -- |
| 2024 | $1,766 | $23,407 | -- | -- |
| 2023 | $1,766 | $30,660 | $6,130 | $24,530 |
| 2022 | $1,723 | $25,930 | $5,180 | $20,750 |
| 2021 | $1,867 | $23,860 | $4,770 | $19,090 |
| 2020 | $2,168 | $20,760 | $4,150 | $16,610 |
| 2019 | $2,028 | $19,510 | $3,900 | $15,610 |
| 2018 | $1,942 | $17,680 | $3,530 | $14,150 |
| 2017 | $1,885 | $17,350 | $3,470 | $13,880 |
| 2016 | $1,936 | $16,220 | $3,240 | $12,980 |
| 2015 | $1,775 | $15,770 | $3,150 | $12,620 |
Agents Affiliated with this Home
-
Brian Christophe Mckernan
B
Seller's Agent in 2020
Brian Christophe Mckernan
ProSmart Realty
(480) 231-7555
136 Total Sales
-
Alesia Jensen
A
Buyer's Agent in 2020
Alesia Jensen
DeLex Realty
(480) 398-1800
4 Total Sales
Map
Source: Arizona Regional Multiple Listing Service (ARMLS)
MLS Number: 6133883
APN: 309-02-288
- 2552 S Peonie Cir
- 8303 E Monterey Ave
- 8303 E Meseto Ave
- 8320 E Nido Ave
- 8217 E Medina Ave
- 8011 E Milagro Ave
- 8351 E Monte Ave
- 8064 E Madero Ave
- 7960 E Monte Ave
- 8039 E Madero Ave
- 3200 S Hawes Rd
- 8037 E Navarro Ave
- 8025 E Medina Ave
- 8315 E Lobo Ave
- 7925 E Monte Ave
- 7960 E Madero Ave
- 8433 E Natal Cir
- 7864 E Nido Ave
- 2311 S Farnsworth Dr Unit 81
- 8147 E Lakeview Ave
- 2534 S Periwinkle
- 2526 S Periwinkle
- 2546 S Periwinkle
- 2537 S Peonie Cir
- 8151 E Monte Ave
- 8208 E Monterey Ave
- 8209 E Monte Ave
- 2545 S Peonie Cir
- 2554 S Periwinkle
- 8145 E Monte Ave
- 8216 E Monterey Ave
- 2536 S Peonie Cir
- 8162 E Monte Ave
- 8207 E Monterey Ave
- 8217 E Monte Ave
- 8154 E Monte Ave
- 8137 E Monte Ave
- 8214 E Monte Ave
- 8148 E Monte Ave
- 8150 E Nido Ave

