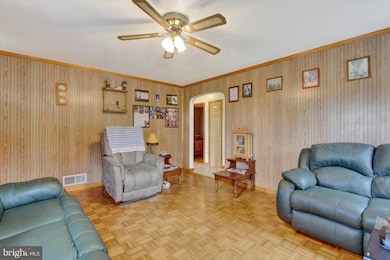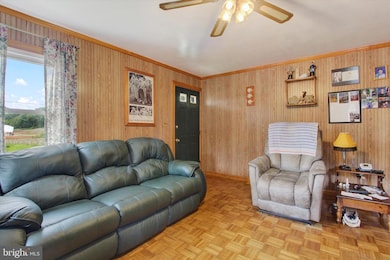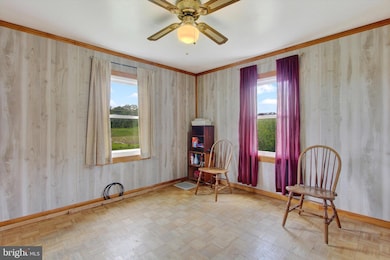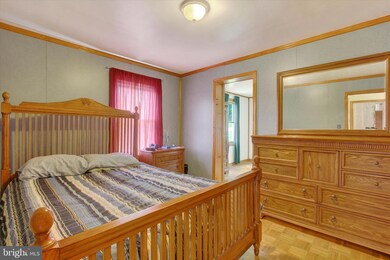
2535 Carlisle Pike Hanover, PA 17331
Estimated payment $1,928/month
Highlights
- Cape Cod Architecture
- No HOA
- 3 Car Detached Garage
- Sun or Florida Room
- Sitting Room
- Paneling
About This Home
Welcome to this delightful three bedroom Cape Cod nestled on over half an acre of cleared property. Featuring a spacious three car detached garage with its own dedicated electric service, there's ample room for a workshop, hobby space, or additional storage. PERFECT for that someone who loves to tinker in the garage!! The paved driveway and parking pad offer plenty of off-street parking for guests. Enjoy year round relaxation or entertaining in the bright and inviting sunroom, located just off the back of the home. The main bedroom includes an additional room currently used as an office, but could be utilized for a sitting room, dressing area or converted in to a large walk-in closet. The upper level offers flexibility as a third bedroom, bonus room, or storage area, while the unfinished lower level is a blank canvas ready to be transformed. Located just off PA-94, this home sits conveniently between Hanover and New Oxford, offering access to local amenities and commuting routes. Schedule your showing today......
Listing Agent
Berkshire Hathaway HomeServices Homesale Realty License #RS336376 Listed on: 05/28/2025

Home Details
Home Type
- Single Family
Est. Annual Taxes
- $3,321
Year Built
- Built in 1948
Lot Details
- 0.53 Acre Lot
- Cleared Lot
Parking
- 3 Car Detached Garage
- 2 Driveway Spaces
- Parking Storage or Cabinetry
- Front Facing Garage
Home Design
- Cape Cod Architecture
- Block Foundation
- Wood Walls
- Vinyl Siding
Interior Spaces
- Property has 1.5 Levels
- Paneling
- Sitting Room
- Living Room
- Sun or Florida Room
Bedrooms and Bathrooms
- En-Suite Primary Bedroom
- 1 Full Bathroom
Basement
- Basement Fills Entire Space Under The House
- Sump Pump
- Basement Windows
Schools
- New Oxford Senior High School
Utilities
- Forced Air Heating and Cooling System
- Heating System Uses Oil
- Electric Water Heater
Community Details
- No Home Owners Association
- Berwick Township Subdivision
Listing and Financial Details
- Tax Lot 0146
- Assessor Parcel Number 04K11-0146---000
Map
Home Values in the Area
Average Home Value in this Area
Tax History
| Year | Tax Paid | Tax Assessment Tax Assessment Total Assessment is a certain percentage of the fair market value that is determined by local assessors to be the total taxable value of land and additions on the property. | Land | Improvement |
|---|---|---|---|---|
| 2025 | $3,321 | $148,700 | $53,000 | $95,700 |
| 2024 | $3,050 | $148,700 | $53,000 | $95,700 |
| 2023 | $2,891 | $148,700 | $53,000 | $95,700 |
| 2022 | $2,794 | $148,700 | $53,000 | $95,700 |
| 2021 | $2,715 | $148,700 | $53,000 | $95,700 |
| 2020 | $2,645 | $148,700 | $53,000 | $95,700 |
| 2019 | $2,585 | $148,700 | $53,000 | $95,700 |
| 2018 | $2,525 | $148,700 | $53,000 | $95,700 |
| 2017 | $2,410 | $148,700 | $53,000 | $95,700 |
| 2016 | -- | $148,700 | $53,000 | $95,700 |
| 2015 | -- | $148,700 | $53,000 | $95,700 |
| 2014 | -- | $148,700 | $53,000 | $95,700 |
Property History
| Date | Event | Price | Change | Sq Ft Price |
|---|---|---|---|---|
| 05/28/2025 05/28/25 | Pending | -- | -- | -- |
| 05/28/2025 05/28/25 | For Sale | $295,000 | -- | $259 / Sq Ft |
Purchase History
| Date | Type | Sale Price | Title Company |
|---|---|---|---|
| Warranty Deed | -- | -- |
Mortgage History
| Date | Status | Loan Amount | Loan Type |
|---|---|---|---|
| Open | $113,008 | Stand Alone Refi Refinance Of Original Loan | |
| Closed | $124,200 | New Conventional |
Similar Homes in Hanover, PA
Source: Bright MLS
MLS Number: PAAD2018004
APN: 04-K11-0146-000
- 150 Summerfield Dr
- 3 Range Rd
- 89 Summerfield Dr
- 92 Summerfield Dr
- 58 Summerfield Dr
- 45 Leland Way
- 15 Summerfield Dr
- 3 Summerfield Dr
- 1 Summerfield Dr
- 5 Summerfield Dr
- 2 Summerfield Dr
- 20 Leland Way
- 56 Katelyn Dr
- 534 Race Track Rd
- 26 Blue Heron Dr
- 32 Blue Heron Dr
- 38 Broadwing Dr
- 57 Blue Heron Dr
- 6431 York Rd
- 60 Broadwing Dr






