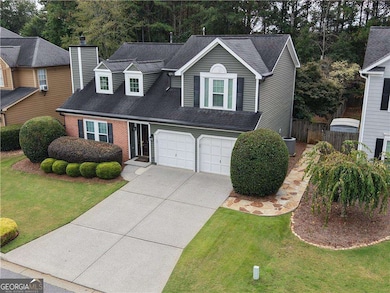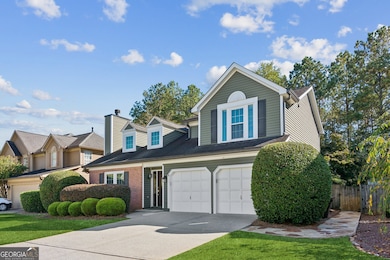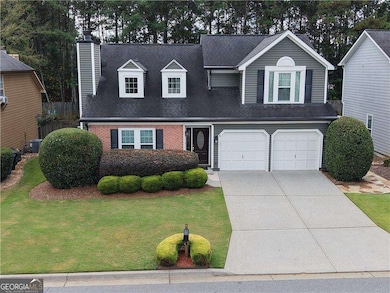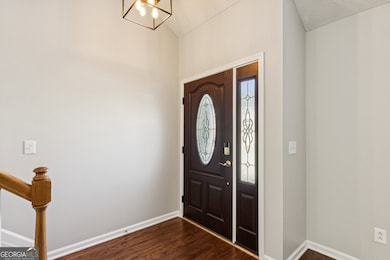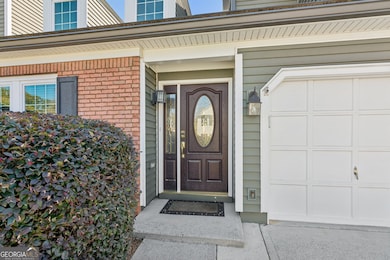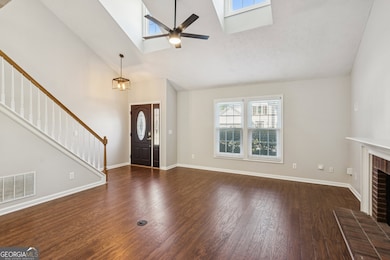2535 Cogburn Ridge Rd Alpharetta, GA 30004
Estimated payment $3,086/month
Highlights
- Cape Cod Architecture
- Clubhouse
- Cathedral Ceiling
- Cogburn Woods Elementary School Rated A
- Private Lot
- 4-minute walk to Cogburn Road Park
About This Home
Few neighborhoods in Alpharetta provide what Gatewood can give you, easy access to sought after amenities, parks, schools, Avalon, Halcyon and downtown Alpharetta. Cogburn Park is just across the street from Gatewood with its 1/5mile paved loop, inviting green, covered picnic tables, playground and bathrooms. Downtown Alpharetta is 1.9mi south on Hwy9, a short bike or drive, and the sidewalks are being widened enough to accomodate golf carts - street lamps and landscaping to brighten and beautify. The local, highly rated schools are close, walking distance for some with Hopewell Middle just 1.1mi and Cogburn Woods Elementary 1.3mi. Restaurants are just around the corner plus nearby Avalon and Halcyon - gas, groceries and Lowe's/Home Depot, Costco. Most of what you will likely want is Right Here! Gatewood itself offers a pool with bathrooms and a tennis court lined for pickleball as well. There's a paved stone patio adjacent to the pool for entertaining and lunch by the pool and the streets are lit by street lamps for after dark strolls if you like. The home is a well cared for Cape with 3 rooms and 2 full baths up, the owner's suite has a full bath ensuite while the other 2 share a hall bath. The main offers a cathedral ceiling and dormered windows to bath the living room in sunlight and space. Formal dining off the living room and adjacent to the eat-in kitchen. Half bath and laundry room on main. The curb appeal of this home is priceless, a manicured yard and bushes, field stone path to the back, where you may lounge in the shade of your deck, and enjoy the extra storage provided by the shed. A built in gas grill provides an easy solution for grilling out. Yard care just got easier too! A bluetooth enabled sprinkler system to keep it green. The siding and roof have been replaced since the home was built including the wider gutters and more recently the windows have been upgraded.
Co-Listing Agent
Toni Roberts
Epique Realty License #349801
Home Details
Home Type
- Single Family
Est. Annual Taxes
- $2,236
Year Built
- Built in 1995
Lot Details
- 6,534 Sq Ft Lot
- Wood Fence
- Back Yard Fenced
- Private Lot
- Level Lot
HOA Fees
- $54 Monthly HOA Fees
Home Design
- Cape Cod Architecture
- Slab Foundation
- Vinyl Siding
- Brick Front
Interior Spaces
- 1,660 Sq Ft Home
- 2-Story Property
- Tray Ceiling
- Cathedral Ceiling
- Fireplace With Gas Starter
- Double Pane Windows
- Living Room with Fireplace
- Fire and Smoke Detector
Kitchen
- Breakfast Area or Nook
- Microwave
- Dishwasher
- Disposal
Flooring
- Carpet
- Tile
Bedrooms and Bathrooms
- 3 Bedrooms
- Walk-In Closet
- Double Vanity
Laundry
- Laundry Room
- Laundry in Kitchen
Parking
- 2 Car Garage
- Garage Door Opener
Outdoor Features
- Shed
Schools
- Cogburn Woods Elementary School
- Hopewell Middle School
- Cambridge High School
Utilities
- Forced Air Heating and Cooling System
- Heating System Uses Natural Gas
- Underground Utilities
- Gas Water Heater
- High Speed Internet
- Cable TV Available
Community Details
Overview
- Association fees include swimming, tennis
- Gatewood Subdivision
Amenities
- Clubhouse
Recreation
- Tennis Courts
- Community Pool
Map
Home Values in the Area
Average Home Value in this Area
Tax History
| Year | Tax Paid | Tax Assessment Tax Assessment Total Assessment is a certain percentage of the fair market value that is determined by local assessors to be the total taxable value of land and additions on the property. | Land | Improvement |
|---|---|---|---|---|
| 2025 | $236 | $193,480 | $57,160 | $136,320 |
| 2023 | $4,304 | $152,480 | $30,840 | $121,640 |
| 2022 | $2,111 | $152,480 | $30,840 | $121,640 |
| 2021 | $2,273 | $124,120 | $29,200 | $94,920 |
| 2020 | $2,276 | $117,440 | $26,960 | $90,480 |
| 2019 | $249 | $115,360 | $26,480 | $88,880 |
| 2018 | $2,388 | $105,480 | $15,960 | $89,520 |
| 2017 | $2,052 | $83,800 | $19,080 | $64,720 |
| 2016 | $2,040 | $83,800 | $19,080 | $64,720 |
| 2015 | $2,243 | $83,800 | $19,080 | $64,720 |
| 2014 | $1,826 | $72,320 | $15,640 | $56,680 |
Property History
| Date | Event | Price | List to Sale | Price per Sq Ft |
|---|---|---|---|---|
| 11/04/2025 11/04/25 | Price Changed | $540,000 | -1.8% | $325 / Sq Ft |
| 10/15/2025 10/15/25 | For Sale | $550,000 | -- | $331 / Sq Ft |
Purchase History
| Date | Type | Sale Price | Title Company |
|---|---|---|---|
| Deed | $163,900 | -- | |
| Deed | $127,200 | -- |
Mortgage History
| Date | Status | Loan Amount | Loan Type |
|---|---|---|---|
| Open | $131,000 | New Conventional | |
| Closed | $0 | No Value Available |
Source: Georgia MLS
MLS Number: 10614518
APN: 22-4961-1110-003-2
- 12890 Cogburn Rd
- 247 Water Oak Place
- 5185 N Somerset Ln
- 2215 Traywick Chase
- 220 Water Oak Place
- 5091 N Somerset Ln
- 1050 Essex Ct
- 4821 Devon Ln
- 1045 Winthrope Chase Dr
- 1055 Poppy Pointe
- 0 John Christopher Dr Unit 7606922
- 2644 Vintage Dr
- 2632 Vintage Dr Unit 9
- 2741 Ashleigh Ln
- 2791 Ashleigh Ln Unit 179
- 305 Rhodes Chase Ct
- 320 Jayne Ellen Way Unit 3
- 2440 Lunetta Ln
- 146 Brindle Ln
- 940 Southfield Ln
- 1070 Poppy Pointe
- 225 Jayne Ellen Way
- 2875 Webb Rd
- 175 Jayne Ellen Way
- 1536 Planters Ridge Ln
- 1707 Cotton Patch Ln
- 1500 Planters Ridge Ln
- 2385 Hopewell Plantation Dr
- 905 Lake Union Hill Way
- 1880 Heritage Walk Unit O201
- 103 Sterling Ct
- 13310 Marrywood Dr
- 141 Red Oak Ln
- 232 Edinburgh Ct
- 502 Plymouth Ln
- 2001 Commerce St
- 587 Wedgewood Dr

