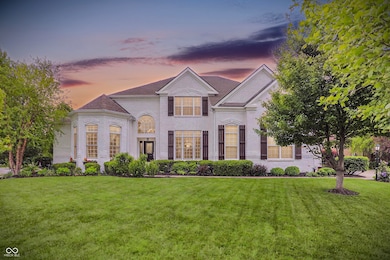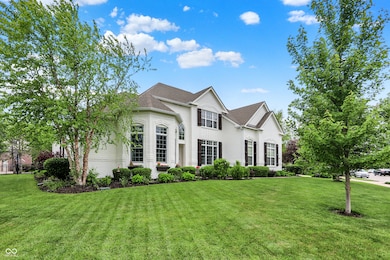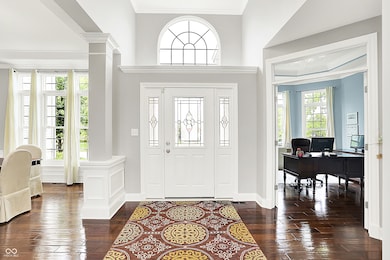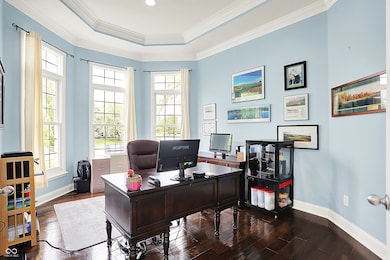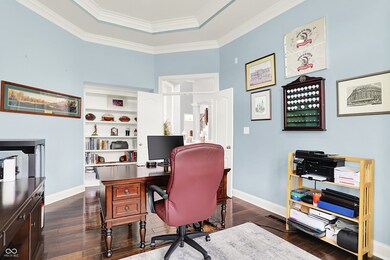
2535 Dawn Ridge Dr Carmel, IN 46074
West Carmel NeighborhoodEstimated payment $6,404/month
Highlights
- Mature Trees
- Great Room with Fireplace
- Traditional Architecture
- College Wood Elementary School Rated A+
- Vaulted Ceiling
- Wood Flooring
About This Home
This expansive 5-bedroom, 4.5-bath home in Carmel's Lakeside Park offers over 6,500 square feet of beautifully finished living space and thoughtful updates throughout. This floorplan features a main-level primary suite and spacious, open-concept living areas ideal for both everyday living and entertaining. The heart of the home is the custom kitchen, showcasing rich 5" hand-carved walnut hardwood floors, Jenn-Air appliances, and high-end Reese cabinetry. Just off the kitchen, the cozy hearth room with a stone fireplace offers the perfect spot to unwind. The finished basement is a standout feature-complete with a second kitchen, bar area with custom concrete countertops, home theater potential, and space to entertain or relax. Five generous bedrooms provide flexibility for family or guests, and the main-level owner's suite includes a beautifully updated bath with a dual shower setup and privacy glass block window. Significant improvements include a new roof (2021), updated windows and doors, a 75-gallon water heater with recirculating system, Miele double dishwashers, Jenn-Air double ovens, premium carpet and pad, and a 300-amp electrical service. Outdoor features include a patio with pergola, professional landscape lighting, a fenced backyard, and a new mailbox and post. This meticulously maintained home is move-in ready and a rare find in Lakeside Park-don't miss your chance to make it yours!
Home Details
Home Type
- Single Family
Est. Annual Taxes
- $9,528
Year Built
- Built in 2004
Lot Details
- 0.36 Acre Lot
- Mature Trees
HOA Fees
- $137 Monthly HOA Fees
Parking
- 3 Car Attached Garage
Home Design
- Traditional Architecture
- Brick Exterior Construction
- Cement Siding
- Concrete Perimeter Foundation
Interior Spaces
- 2-Story Property
- Wet Bar
- Wired For Sound
- Built-in Bookshelves
- Bar Fridge
- Woodwork
- Vaulted Ceiling
- Fireplace in Hearth Room
- Window Screens
- Entrance Foyer
- Great Room with Fireplace
- 2 Fireplaces
- Formal Dining Room
- Fire and Smoke Detector
- Laundry on main level
Kitchen
- Double Oven
- Gas Cooktop
- Recirculated Exhaust Fan
- Built-In Microwave
- Dishwasher
- Wine Cooler
- Kitchen Island
- Disposal
Flooring
- Wood
- Carpet
Bedrooms and Bathrooms
- 5 Bedrooms
Basement
- 9 Foot Basement Ceiling Height
- Sump Pump
- Fireplace in Basement
- Basement Lookout
Outdoor Features
- Covered patio or porch
Schools
- College Wood Elementary School
- Creekside Middle School
Utilities
- Forced Air Heating System
- Gas Water Heater
Community Details
- Association fees include home owners, clubhouse, maintenance, parkplayground, management
- Lakeside Park Subdivision
- Property managed by Community Association Services of Indiana
- The community has rules related to covenants, conditions, and restrictions
Listing and Financial Details
- Tax Lot 64
- Assessor Parcel Number 290920003014000018
Map
Home Values in the Area
Average Home Value in this Area
Tax History
| Year | Tax Paid | Tax Assessment Tax Assessment Total Assessment is a certain percentage of the fair market value that is determined by local assessors to be the total taxable value of land and additions on the property. | Land | Improvement |
|---|---|---|---|---|
| 2024 | $9,464 | $839,100 | $166,200 | $672,900 |
| 2023 | $9,529 | $910,000 | $107,100 | $802,900 |
| 2022 | $8,344 | $726,200 | $107,100 | $619,100 |
| 2021 | $7,014 | $612,000 | $107,100 | $504,900 |
| 2020 | $6,771 | $590,800 | $107,100 | $483,700 |
| 2019 | $6,735 | $587,600 | $98,300 | $489,300 |
| 2018 | $6,094 | $542,100 | $98,300 | $443,800 |
| 2017 | $6,063 | $539,300 | $98,300 | $441,000 |
| 2016 | $6,077 | $549,200 | $98,300 | $450,900 |
| 2014 | $6,016 | $549,600 | $95,600 | $454,000 |
| 2013 | $6,016 | $469,000 | $95,600 | $373,400 |
Property History
| Date | Event | Price | Change | Sq Ft Price |
|---|---|---|---|---|
| 05/28/2025 05/28/25 | For Sale | $975,000 | +66.0% | $150 / Sq Ft |
| 09/03/2013 09/03/13 | Sold | $587,500 | -2.1% | $81 / Sq Ft |
| 08/13/2013 08/13/13 | Pending | -- | -- | -- |
| 08/06/2013 08/06/13 | Price Changed | $599,900 | -1.6% | $83 / Sq Ft |
| 07/29/2013 07/29/13 | Price Changed | $609,900 | -2.4% | $84 / Sq Ft |
| 07/23/2013 07/23/13 | For Sale | $624,900 | -- | $86 / Sq Ft |
Purchase History
| Date | Type | Sale Price | Title Company |
|---|---|---|---|
| Deed | -- | None Listed On Document | |
| Warranty Deed | -- | None Available | |
| Special Warranty Deed | -- | Investors Titlecorp | |
| Sheriffs Deed | $425,000 | None Available | |
| Warranty Deed | -- | -- |
Mortgage History
| Date | Status | Loan Amount | Loan Type |
|---|---|---|---|
| Previous Owner | $281,000 | New Conventional | |
| Previous Owner | $387,000 | New Conventional | |
| Previous Owner | $0 | New Conventional | |
| Previous Owner | $406,000 | New Conventional | |
| Previous Owner | $409,750 | New Conventional | |
| Previous Owner | $417,000 | Unknown | |
| Previous Owner | $417,000 | Unknown | |
| Previous Owner | $417,000 | Unknown | |
| Previous Owner | $150,000 | Credit Line Revolving | |
| Previous Owner | $326,250 | Purchase Money Mortgage | |
| Previous Owner | $504,000 | Fannie Mae Freddie Mac | |
| Closed | $126,000 | No Value Available |
Similar Homes in the area
Source: MIBOR Broker Listing Cooperative®
MLS Number: 22041375
APN: 29-09-20-003-014.000-018
- 2569 Dawn Ridge Dr
- 13553 Lorenzo Blvd
- 13728 Oliver Ln
- 13271 Lorenzo Blvd
- 13225 Gatman Ct
- 13145 Roma Bend
- 2261 Mustang Chase Dr
- 12997 Moultrie St
- 12990 Moultrie St
- 2578 Filson St
- 3419 Burlingame Blvd
- 13018 Deerstyne Green St
- 14353 Chariots Whisper Dr
- 2070 Mustang Chase Dr
- 2197 Duke of York St
- 3430 Burlingame Blvd
- 14323 Chariots Whisper Dr
- 2680 Newington Ln
- 3147 Winings Ln
- 2618 Congress St

