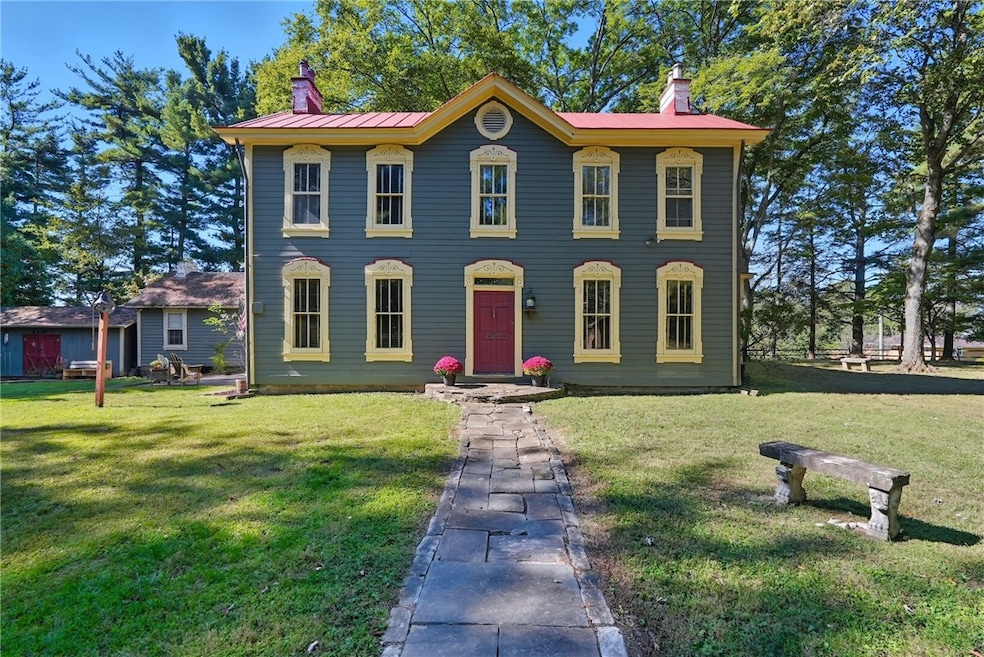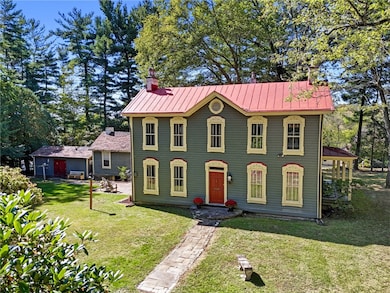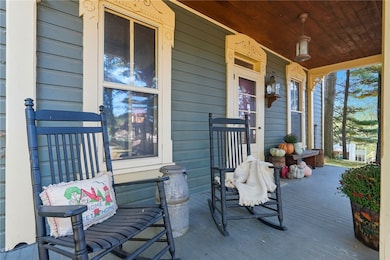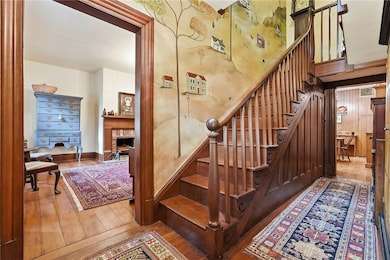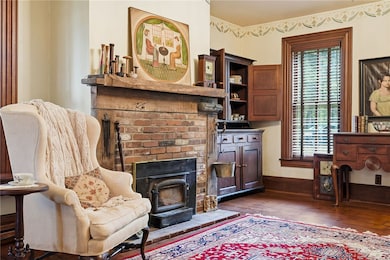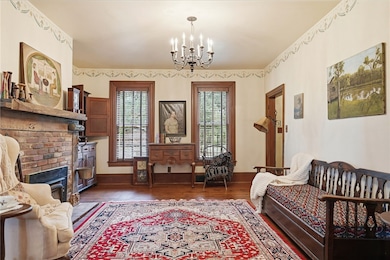2535 Fife Dr Pittsburgh, PA 15241
Estimated payment $6,930/month
Highlights
- Popular Property
- 1.7 Acre Lot
- Farmhouse Style Home
- Upper St. Clair High School Rated A+
- Wood Flooring
- 7 Fireplaces
About This Home
Step back in time with one of Upper St. Clair's heritage homes, beautifully restored over the past 50 years to preserve its authentic character and craftsmanship. Nestled on a serene and private 1.7-acre setting, this timeless property boasts period details throughout- seven fireplaces, beautiful hardwood floors, two staircases, hand-painted murals and lighting thoughtfully selected to compliment the home's era. The spacious main level features a family room with woodburning fireplace, a dining room with porch access, a formal living room and kitchen with original built-in cabinetry. Take either staircase upstairs to discover four bedrooms, highlighted by the primary suite with private dressing room. A charming, detached summer kitchen offers endless possibilities for guest space, entertaining or creative projects. Outside, enjoy time on the covered porch, side patio or in the expansive backyard. A wonderful opportunity to own a piece of history.
Listing Agent
HOWARD HANNA REAL ESTATE SERVICES License #RS359079 Listed on: 10/24/2025

Home Details
Home Type
- Single Family
Est. Annual Taxes
- $7,648
Year Built
- Built in 1870
Lot Details
- 1.7 Acre Lot
- Lot Dimensions are 198x403x192x340
Parking
- 1 Car Garage
Home Design
- Farmhouse Style Home
- Frame Construction
Interior Spaces
- 3,256 Sq Ft Home
- 2-Story Property
- 7 Fireplaces
- Double Pane Windows
- Window Treatments
- Window Screens
- Wood Flooring
- Unfinished Basement
- Walk-Up Access
- Storm Windows
Kitchen
- Cooktop
- Dishwasher
Bedrooms and Bathrooms
- 4 Bedrooms
- 2 Full Bathrooms
Laundry
- Dryer
- Washer
Utilities
- Forced Air Heating System
- Heating System Uses Gas
Map
Home Values in the Area
Average Home Value in this Area
Tax History
| Year | Tax Paid | Tax Assessment Tax Assessment Total Assessment is a certain percentage of the fair market value that is determined by local assessors to be the total taxable value of land and additions on the property. | Land | Improvement |
|---|---|---|---|---|
| 2025 | $7,150 | $187,200 | $57,400 | $129,800 |
| 2024 | $7,150 | $187,200 | $57,400 | $129,800 |
| 2023 | $6,949 | $187,200 | $57,400 | $129,800 |
| 2022 | $6,784 | $187,200 | $57,400 | $129,800 |
| 2021 | $1,602 | $187,200 | $57,400 | $129,800 |
| 2020 | $6,540 | $187,200 | $57,400 | $129,800 |
| 2019 | $6,443 | $187,200 | $57,400 | $129,800 |
| 2018 | $885 | $187,200 | $57,400 | $129,800 |
| 2017 | $6,158 | $187,200 | $57,400 | $129,800 |
| 2016 | $885 | $187,200 | $57,400 | $129,800 |
| 2015 | $885 | $187,200 | $57,400 | $129,800 |
| 2014 | -- | $187,200 | $57,400 | $129,800 |
Property History
| Date | Event | Price | List to Sale | Price per Sq Ft |
|---|---|---|---|---|
| 10/24/2025 10/24/25 | For Sale | $1,200,000 | -- | $369 / Sq Ft |
Purchase History
| Date | Type | Sale Price | Title Company |
|---|---|---|---|
| Interfamily Deed Transfer | -- | -- | |
| Quit Claim Deed | -- | -- |
Source: West Penn Multi-List
MLS Number: 1727058
APN: 0669-H-00246-0000-00
- 400 Forest Estates Dr
- 2426 Orchard Dr
- 2626 Rossmoor Dr
- 425 Forest Estates Dr
- 429 Forest Estates Dr
- 2597 Monterey Dr
- 2410 Willowbrook Rd
- 219 Hays Rd
- 0 Johnston Rd
- 2367 Norton Rd
- 2635 Fairgreen Dr
- 381 Lorlita Ln
- 2611 Quail Hill Dr
- 2455 Berkshire Dr
- 1654 Red Mill Dr
- 361 Southridge Dr
- 291 Mcmurray Rd
- 2401 Berkshire Dr
- 321 Mcmurray Rd
- 311 Mcmurray Rd
- 1200 Highfield Ct
- 2652 Hidden Valley Rd
- 1438 Hastings Crescent
- 2565 Boyce Plaza Rd
- 2550 Boyce Plaza Rd
- 108 Valley Brook Rd
- 1248 Satellite Cir
- 2609 Fox Chase Ct
- 102 Brooke Dr
- 140 Scott Ln
- 1100 Village Dr
- 1147 Logan Rd
- 1105 Old Farm Rd
- 7 Dorchester Dr
- 100 Twin Ponds Ln
- 1317 Buckskin Trail
- 1205 Logan Rd
- 5720 Pebble Creek Ct
- 5360 California Ave
- 645 Deer Watch Rd
