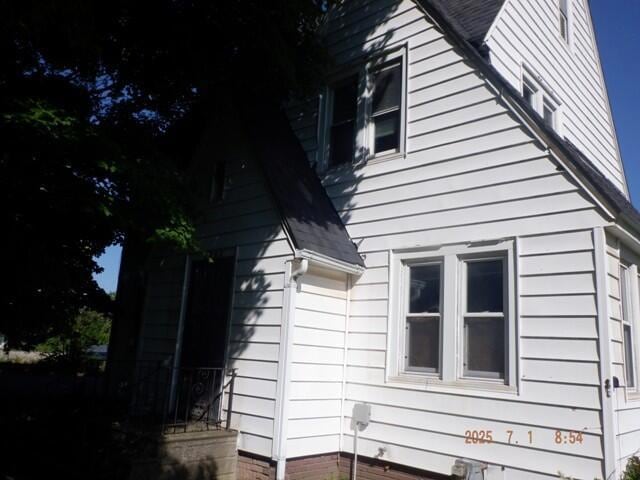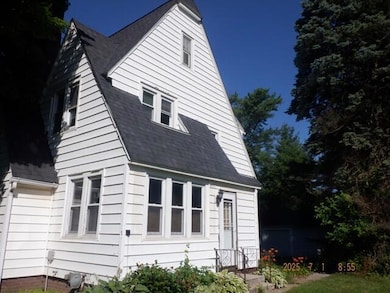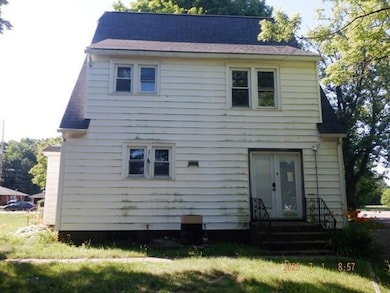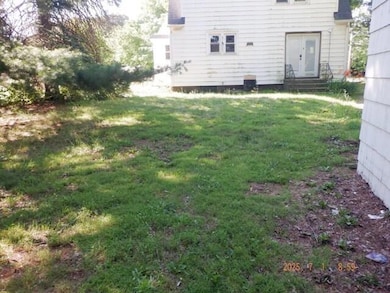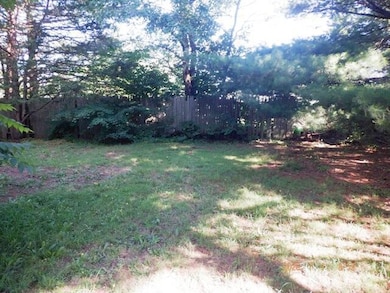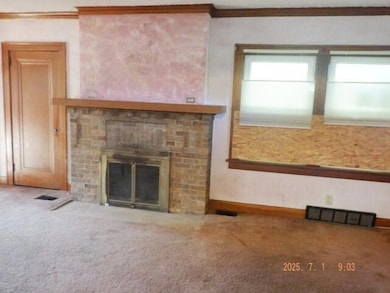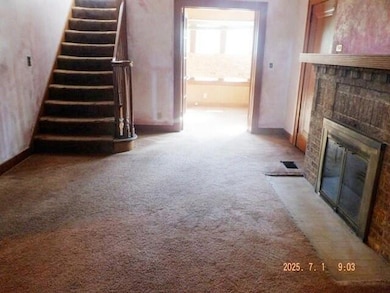2535 Gull Rd Kalamazoo, MI 49048
Burke Acres NeighborhoodEstimated payment $982/month
Highlights
- Traditional Architecture
- No HOA
- Laundry Room
- Corner Lot: Yes
- 2 Car Detached Garage
- Forced Air Heating and Cooling System
About This Home
2535 Gull Rd Kalamazoo MI 49048 This property is now active in an online auction. All offers must be submitted through the property�s listing page on www.auction.com. The sale will be subject to a 5% buyer�s premium pursuant to the Auction Terms and Conditions (minimums may apply). All auction bids will be processed subject to seller approval. 3-bedroom, 1-bath home situated on a spacious corner lot in Kalamazoo's Gull Road corridor. Featuring a main-level office, cozy living room with fireplace, and a full unfinished basement offering room to expand. A detached 2-car garage adds convenience and value. Whether you're looking to personalize your next residence or invest in future possibilities, this home provides a versatile layout. Don't miss the chance to make it your own! Good candidate for low down payment FHA 203k rehab financing.
Home Details
Home Type
- Single Family
Est. Annual Taxes
- $2,317
Year Built
- Built in 1930
Lot Details
- 0.31 Acre Lot
- Lot Dimensions are 76x176
- Corner Lot: Yes
- Property is zoned RM-15, RM-15
Parking
- 2 Car Detached Garage
- Unpaved Driveway
Home Design
- Traditional Architecture
- Composition Roof
- Aluminum Siding
Interior Spaces
- 1,460 Sq Ft Home
- 2-Story Property
- Living Room with Fireplace
- Dining Room
- Oven
- Laundry Room
Bedrooms and Bathrooms
- 3 Bedrooms
Basement
- Basement Fills Entire Space Under The House
- Laundry in Basement
Utilities
- Forced Air Heating and Cooling System
- Heating System Uses Natural Gas
Community Details
- No Home Owners Association
Listing and Financial Details
- REO, home is currently bank or lender owned
Map
Home Values in the Area
Average Home Value in this Area
Tax History
| Year | Tax Paid | Tax Assessment Tax Assessment Total Assessment is a certain percentage of the fair market value that is determined by local assessors to be the total taxable value of land and additions on the property. | Land | Improvement |
|---|---|---|---|---|
| 2025 | $2,317 | $85,400 | $0 | $0 |
| 2024 | $1,339 | $78,700 | $0 | $0 |
| 2023 | $1,276 | $70,000 | $0 | $0 |
| 2022 | $2,101 | $60,400 | $0 | $0 |
| 2021 | $2,011 | $55,600 | $0 | $0 |
| 2020 | $1,969 | $51,900 | $0 | $0 |
| 2019 | $1,875 | $46,200 | $0 | $0 |
| 2018 | $1,792 | $42,700 | $0 | $0 |
| 2017 | $1,998 | $41,600 | $0 | $0 |
| 2016 | $1,998 | $38,000 | $0 | $0 |
| 2015 | $1,998 | $37,500 | $0 | $0 |
| 2014 | $1,998 | $38,900 | $0 | $0 |
Property History
| Date | Event | Price | List to Sale | Price per Sq Ft |
|---|---|---|---|---|
| 08/05/2025 08/05/25 | Price Changed | $149,900 | -4.4% | $103 / Sq Ft |
| 07/07/2025 07/07/25 | For Sale | $156,850 | -- | $107 / Sq Ft |
Purchase History
| Date | Type | Sale Price | Title Company |
|---|---|---|---|
| Sheriffs Deed | $97,177 | None Listed On Document | |
| Warranty Deed | $90,000 | Devon |
Mortgage History
| Date | Status | Loan Amount | Loan Type |
|---|---|---|---|
| Previous Owner | $87,300 | Purchase Money Mortgage |
Source: MichRIC
MLS Number: 25032787
APN: 06-12-171-001
- 2215 Brook Dr
- 1727 Sunnyside Dr
- 2105 Gull Rd
- 1524 Woodrow Dr
- 1415 Nassau St
- 1726 Upland Dr
- 1718 Henson Ave
- 2615 Brook Dr
- 1413 Sunnyside Dr
- 3221 Miami Ave
- 1230 Wayside Rd
- 1934 Nazareth Rd
- 1008 Cooper Ave
- 1030 Dwillard Dr
- 925 Dayton Ave
- 1722 Humphrey St
- 914 Chicago Ave
- 2930 Onondaga Ave
- 905 Cooper Ave
- 1516 Nazareth Rd
- 1928 Colgrove Ave
- 2024 Sunnyside Dr
- 2413 Coy Ave
- 104 Espanola Ave Unit 3
- 450 Haymac Dr
- 1879 E G Ave Unit 1879 E G
- 142 N Riverview Dr Unit 4
- 142 N Riverview Dr Unit 3
- 133 N Riverview Dr
- 714 Walbridge St
- 5001 Coopers Landing Dr
- 4495 Gull Run Dr
- 708 Mills St Unit 1
- 708 Mills St Unit 2
- 338 E Michigan Ave
- 266 E Michigan Ave
- 180 E Water St
- 912 Princeton Ave Unit 4
- 5069 Meadows Ln
- 107-123 E Michigan Ave
