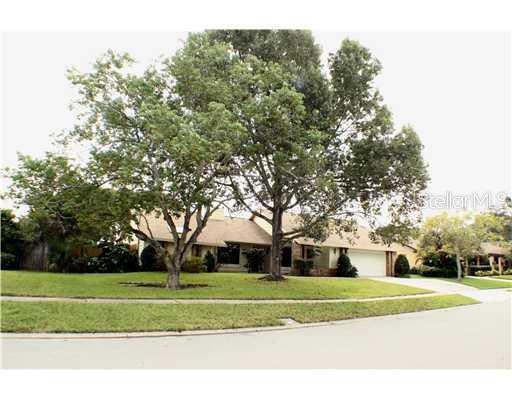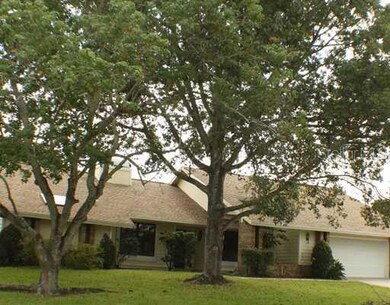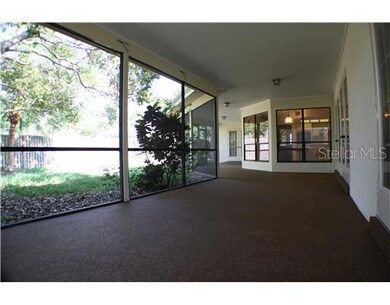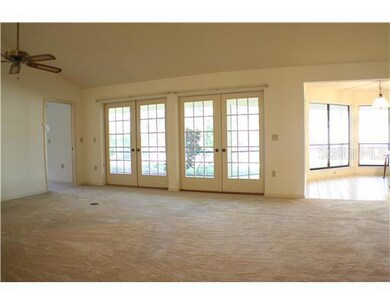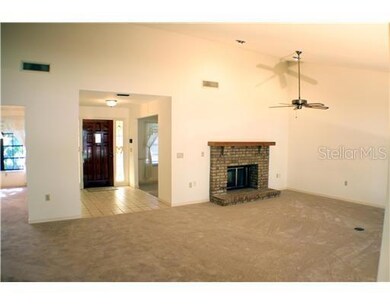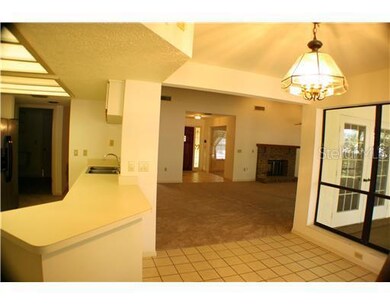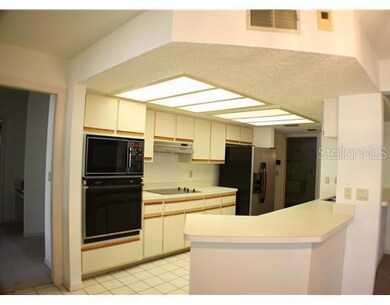2535 Rolling View Dr Dunedin, FL 34698
Estimated Value: $793,000 - $849,000
Highlights
- Open Floorplan
- Cathedral Ceiling
- No HOA
- Family Room with Fireplace
- Attic
- Breakfast Room
About This Home
As of February 2013Active with contract. Spacious 4 bedroom, 2.5 bath, 2 car garage home in beautiful Trails West in Dunedin! This beautiful single owner home features cathedral & vaulted ceilings, dual fireplace in the family room and front parlor, separate formal dining room, split bedroom plan, galley kitchen open to the family room, informal dining area and formal dining room, French doors opening to wrap around screened porch, large master suite with His and Hers walk-in closets, master bathroom that includes dual vanities & sinks, large steeping tub, separate shower & skylight, inside laundry room, oversized 2 car garage, fenced yard, sprinkler system on reclaimed water, freshly painted interior, crown molding in dining room & parlor, chair rail in formal dining room, new carpeting throughout. Close to the Pinellas Trail, Honeymoon Island State Park & Dunedin Causeway, Dunedin's Fine Art & Rec Center, shopping, hospitals & Delightful Downtown Dunedin & all of it's wonderful shops, restaurants & events!
Home Details
Home Type
- Single Family
Est. Annual Taxes
- $2,658
Year Built
- Built in 1986
Lot Details
- 0.28 Acre Lot
- Lot Dimensions are 100.0x120.0
- West Facing Home
- Fenced
Parking
- 2 Car Garage
- Oversized Parking
- Garage Door Opener
Home Design
- Slab Foundation
- Wood Frame Construction
- Tile Roof
- Stucco
Interior Spaces
- 2,639 Sq Ft Home
- Open Floorplan
- Crown Molding
- Cathedral Ceiling
- Ceiling Fan
- Skylights
- Wood Burning Fireplace
- Blinds
- French Doors
- Entrance Foyer
- Family Room with Fireplace
- Family Room Off Kitchen
- Living Room with Fireplace
- Breakfast Room
- Formal Dining Room
- Inside Utility
- Ceramic Tile Flooring
- Fire and Smoke Detector
- Attic
Kitchen
- Built-In Oven
- Range
- Dishwasher
- Disposal
Bedrooms and Bathrooms
- 4 Bedrooms
- Split Bedroom Floorplan
- Walk-In Closet
Utilities
- Central Heating and Cooling System
- Electric Water Heater
- Cable TV Available
Community Details
- No Home Owners Association
- Trails West Subdivision
Listing and Financial Details
- Visit Down Payment Resource Website
- Tax Lot 0330
- Assessor Parcel Number 13-28-15-91669-000-0330
Ownership History
Purchase Details
Home Financials for this Owner
Home Financials are based on the most recent Mortgage that was taken out on this home.Purchase Details
Home Financials for this Owner
Home Financials are based on the most recent Mortgage that was taken out on this home.Purchase Details
Home Values in the Area
Average Home Value in this Area
Purchase History
| Date | Buyer | Sale Price | Title Company |
|---|---|---|---|
| Curtis James C | $400,000 | Security Title Co | |
| Armstrong Frank Douglas | $270,000 | Attorney | |
| Beckwith Dorothy E | -- | -- |
Mortgage History
| Date | Status | Borrower | Loan Amount |
|---|---|---|---|
| Open | Curtis James C | $318,400 | |
| Previous Owner | Armstrong Frank Douglas | $243,000 |
Property History
| Date | Event | Price | List to Sale | Price per Sq Ft |
|---|---|---|---|---|
| 06/16/2014 06/16/14 | Off Market | $270,000 | -- | -- |
| 02/12/2013 02/12/13 | Sold | $270,000 | -3.5% | $102 / Sq Ft |
| 12/01/2012 12/01/12 | Pending | -- | -- | -- |
| 11/20/2012 11/20/12 | Price Changed | $279,900 | -3.4% | $106 / Sq Ft |
| 09/26/2012 09/26/12 | For Sale | $289,900 | -- | $110 / Sq Ft |
Tax History
| Year | Tax Paid | Tax Assessment Tax Assessment Total Assessment is a certain percentage of the fair market value that is determined by local assessors to be the total taxable value of land and additions on the property. | Land | Improvement |
|---|---|---|---|---|
| 2025 | $4,450 | $308,997 | -- | -- |
| 2024 | $4,382 | $300,289 | -- | -- |
| 2023 | $4,382 | $291,543 | $0 | $0 |
| 2022 | $4,260 | $283,051 | $0 | $0 |
| 2021 | $4,317 | $274,807 | $0 | $0 |
| 2020 | $4,308 | $271,013 | $0 | $0 |
| 2019 | $4,234 | $264,920 | $0 | $0 |
| 2018 | $4,178 | $259,980 | $0 | $0 |
| 2017 | $4,144 | $254,633 | $0 | $0 |
| 2016 | $5,107 | $299,955 | $0 | $0 |
| 2015 | $5,762 | $285,924 | $0 | $0 |
| 2014 | $5,181 | $261,124 | $0 | $0 |
Map
Source: Stellar MLS
MLS Number: U7559958
APN: 13-28-15-91669-000-0330
- 2310 Sarazen Dr
- 2346 Sarazen Dr
- 1640 Country Ln
- 1665 Shaker Ln
- 2381 Sarazen Dr
- 2120 Mangrum Dr
- 2310 Harrison Dr
- 1434 Hagen Ave
- 2340 Armour Dr
- 1921 Cardinal Rd
- 2319 Middlecoff Dr
- 2376 Armour Dr
- 2309 Jones Ct
- 1441 Fairway Dr
- 2418 Summerwood Ct
- 2700 Jarvis Cir
- 2635 Jarvis Cir
- 1310 Fairway Dr
- 1290 Michigan Blvd
- 1551 Mcauliffe Ln
- 2525 Rolling View Dr
- 1615 Country Ln
- 2510 Lookout Dr
- 1625 Country Ln
- 2530 Rolling View Dr
- 1630 Honeybear Ln
- 2515 Rolling View Dr
- 2510 Rolling View Dr
- 1635 Country Ln
- 2570 Rolling View Dr
- 2500 Lookout Dr
- 1610 Country Ln
- 2341 Sarazen Dr
- 1620 Country Ln
- 2347 Sarazen Dr
- 2495 Rolling View Dr
- 2500 Rolling View Dr
- 1640 Honeybear Ln
- 2331 Sarazen Dr
- 2590 Rolling View Dr
Ask me questions while you tour the home.
