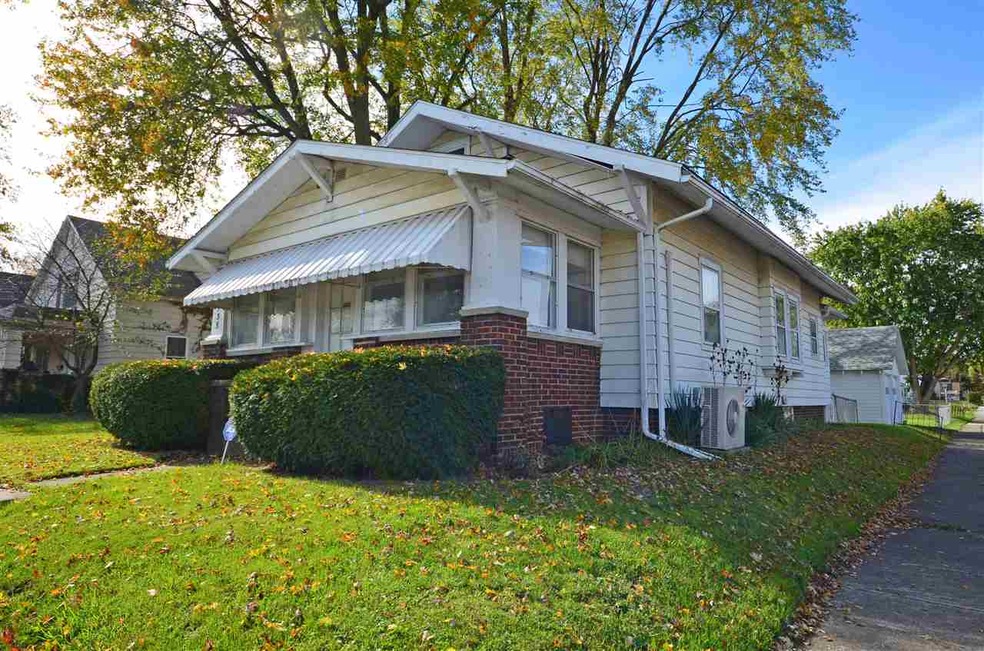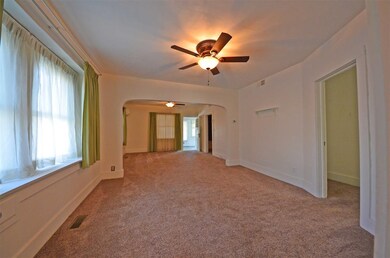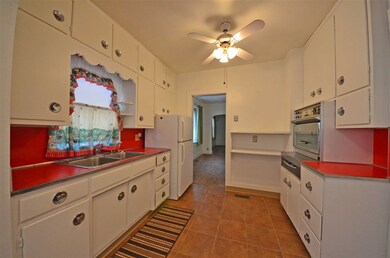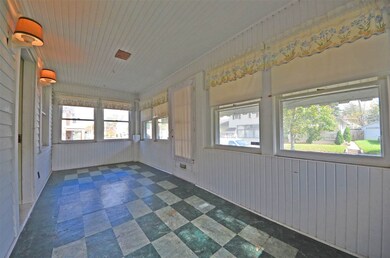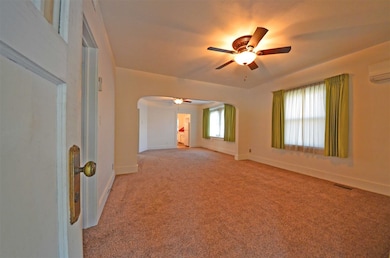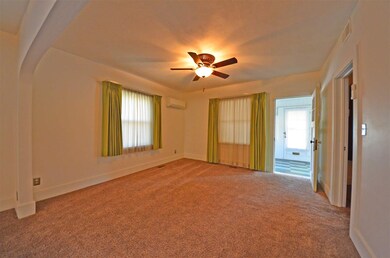
2535 Sherman Blvd Fort Wayne, IN 46808
Lincoln Park NeighborhoodHighlights
- 2 Car Detached Garage
- Eat-In Kitchen
- Bungalow
- Enclosed patio or porch
- Home Security System
- Tile Flooring
About This Home
As of July 2021IMMACULATE VINTAGE CHARMER * Home is in amazing condition! * Hardwood Floors beneath carpet! - Original Woodwork! - Sun Lounge! * You Simply Must See This Home! * 2110SF 2BR 1.5BA * Well Preserved Survivor Throughout! * The Craftsmanship & Charm of the facade is a hint to the Century Charm & Architectural Details that await throughout! * Spend daily life immersed in the charm of Vintage Living in your Spacious home with Iconic Woodwork, Arched Doorways, Period Details! * Vintage Kitchen takes you back in time but with the aid of plenty of hardwood cabinets and iconic pull-out stove! * Main Level features 2 Comfortably Sized Bedrooms * OUTSIDE LIVING with a Fenced Back Yard! * New Furnace in 2015, New Electric, and New Washer and Dryer to stay! Detached Garage with Overhead Door & Opener * Close to Franke Park, U of Saint Francis/Spring Street Corridor, Shopping, Schools & Great Neighbors!
Home Details
Home Type
- Single Family
Est. Annual Taxes
- $2,906
Year Built
- Built in 1935
Lot Details
- 7,405 Sq Ft Lot
- Lot Dimensions are 50x150
- Chain Link Fence
- Level Lot
Parking
- 2 Car Detached Garage
- Garage Door Opener
Home Design
- Bungalow
- Asphalt Roof
Interior Spaces
- 1-Story Property
- Ceiling height of 9 feet or more
- Basement Fills Entire Space Under The House
- Walkup Attic
- Home Security System
Kitchen
- Eat-In Kitchen
- Laminate Countertops
Flooring
- Carpet
- Laminate
- Tile
Bedrooms and Bathrooms
- 2 Bedrooms
- 1 Full Bathroom
Utilities
- Forced Air Heating and Cooling System
- Heating System Uses Gas
Additional Features
- Enclosed patio or porch
- Suburban Location
Listing and Financial Details
- Assessor Parcel Number 02-07-34-279-019.000-074
Ownership History
Purchase Details
Home Financials for this Owner
Home Financials are based on the most recent Mortgage that was taken out on this home.Purchase Details
Home Financials for this Owner
Home Financials are based on the most recent Mortgage that was taken out on this home.Purchase Details
Purchase Details
Home Financials for this Owner
Home Financials are based on the most recent Mortgage that was taken out on this home.Purchase Details
Home Financials for this Owner
Home Financials are based on the most recent Mortgage that was taken out on this home.Purchase Details
Similar Homes in Fort Wayne, IN
Home Values in the Area
Average Home Value in this Area
Purchase History
| Date | Type | Sale Price | Title Company |
|---|---|---|---|
| Warranty Deed | -- | Metropolitan Title Of Indian | |
| Corporate Deed | $75,500 | Titan Title Services Llc | |
| Deed | $81,600 | -- | |
| Trustee Deed | $81,642 | Adelsperger & Kleven, Llp | |
| Deed | $56,500 | Riverbend Title Llc | |
| Warranty Deed | -- | None Available | |
| Interfamily Deed Transfer | -- | -- |
Mortgage History
| Date | Status | Loan Amount | Loan Type |
|---|---|---|---|
| Open | $104,000 | New Conventional | |
| Previous Owner | $67,200 | Adjustable Rate Mortgage/ARM | |
| Previous Owner | $12,600 | Credit Line Revolving |
Property History
| Date | Event | Price | Change | Sq Ft Price |
|---|---|---|---|---|
| 07/19/2021 07/19/21 | Sold | $130,000 | +0.1% | $111 / Sq Ft |
| 06/08/2021 06/08/21 | Pending | -- | -- | -- |
| 06/07/2021 06/07/21 | For Sale | $129,900 | +129.9% | $111 / Sq Ft |
| 03/14/2018 03/14/18 | Sold | $56,500 | -16.3% | $27 / Sq Ft |
| 02/25/2018 02/25/18 | Pending | -- | -- | -- |
| 01/22/2018 01/22/18 | For Sale | $67,500 | +68.8% | $32 / Sq Ft |
| 08/05/2015 08/05/15 | Sold | $40,000 | -5.9% | $19 / Sq Ft |
| 07/16/2015 07/16/15 | Pending | -- | -- | -- |
| 09/12/2014 09/12/14 | For Sale | $42,500 | -- | $20 / Sq Ft |
Tax History Compared to Growth
Tax History
| Year | Tax Paid | Tax Assessment Tax Assessment Total Assessment is a certain percentage of the fair market value that is determined by local assessors to be the total taxable value of land and additions on the property. | Land | Improvement |
|---|---|---|---|---|
| 2024 | $2,906 | $141,100 | $14,400 | $126,700 |
| 2022 | $2,779 | $124,000 | $14,400 | $109,600 |
| 2021 | $606 | $83,100 | $9,800 | $73,300 |
| 2020 | $479 | $75,500 | $9,800 | $65,700 |
| 2019 | $369 | $59,500 | $9,800 | $49,700 |
| 2018 | $79 | $71,500 | $9,800 | $61,700 |
| 2017 | $0 | $61,400 | $9,800 | $51,600 |
| 2016 | $1,116 | $61,000 | $9,800 | $51,200 |
| 2014 | $1,116 | $53,700 | $10,300 | $43,400 |
| 2013 | $427 | $54,100 | $10,300 | $43,800 |
Agents Affiliated with this Home
-
Cari Davidson

Seller's Agent in 2021
Cari Davidson
CENTURY 21 Bradley Realty, Inc
(260) 452-7598
1 in this area
45 Total Sales
-
Cathy Adelsperger

Seller Co-Listing Agent in 2021
Cathy Adelsperger
CENTURY 21 Bradley Realty, Inc
(260) 437-5554
2 in this area
29 Total Sales
-
David Book

Buyer's Agent in 2021
David Book
Book Real Estate Services, LLC
(260) 740-6013
1 in this area
107 Total Sales
-
Duane Miller

Seller's Agent in 2018
Duane Miller
Duane Miller Real Estate
(260) 437-8088
118 Total Sales
-
David Adelsperger

Buyer's Agent in 2018
David Adelsperger
CENTURY 21 Bradley Realty, Inc
(260) 760-9118
1 in this area
44 Total Sales
-

Seller's Agent in 2015
Allen Holman
Action Realty
(260) 337-5363
Map
Source: Indiana Regional MLS
MLS Number: 201802351
APN: 02-07-34-279-019.000-074
- 0 Sherman Blvd
- 2502 Sherman Blvd
- 816 Hofer Ave
- 538 Clayton Ave
- 519 Elmer Ave
- 657 Florence Ave
- 717 Greenlawn Ave
- 1006 Archer Ave
- 640 Archer Ave
- 618 Archer Ave
- 1820 Saint Marys Ave
- 1832 Franklin Ave
- 650 Putnam St
- 1120 Putnam St
- 1509 Melrose Ave
- 1743 Franklin Ave
- 2510 Greenway Rd
- 1538 Melrose Ave
- 2937 Westbrook Dr Unit A-314
- 2428 Stanford Ave
