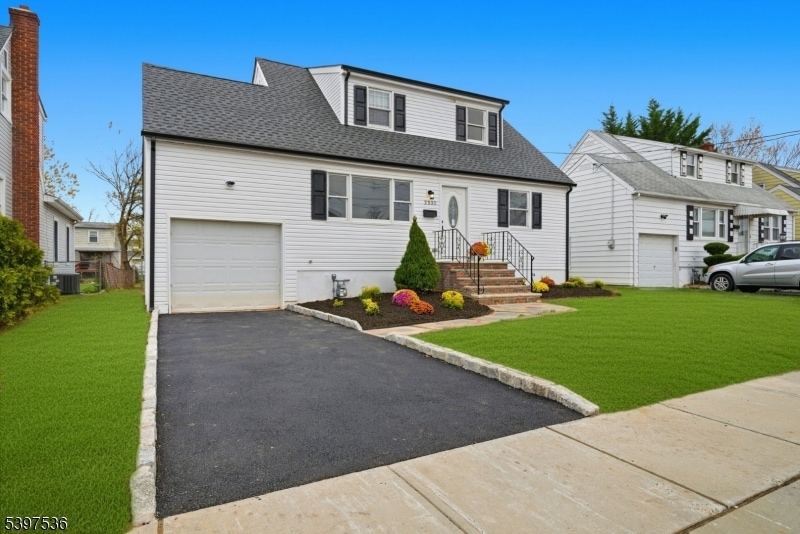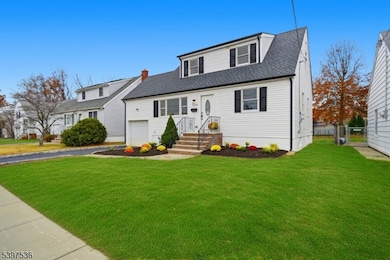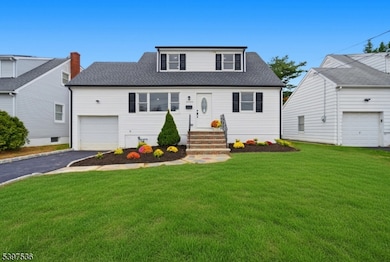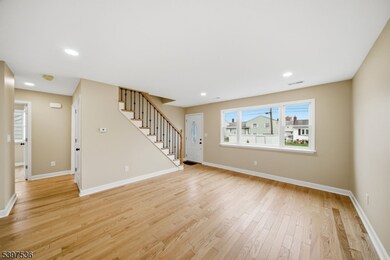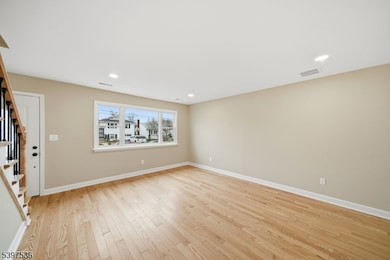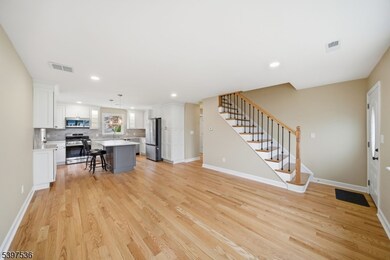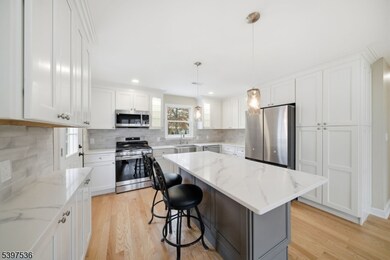Estimated payment $4,771/month
Highlights
- Cape Cod Architecture
- Wood Flooring
- Porch
- Deck
- Attic
- Butlers Pantry
About This Home
Completely rebuilt 4BR/2BA Cape Cod offering the quality and peace of mind of new construction. This home is brand new from the foundation up w/exceptional craftsmanship and attention to detail. Every inch of this home has been renewed including all new framing, electrical service, plumbing, insulation, roofing, siding, windows, HVAC, flooring, fixtures, and finishes. Step inside to a bright, open floor plan featuring a gorgeous chef's kitchen with custom cabinetry, quartz counters, stainless steel appliances, a center island, and elegant pendant lighting. The seamless flow into the living and dining areas creates the perfect setting for entertaining or everyday living. Both full bathrooms are beautifully appointed w/modern tilework, designer vanities, and sleek finishes. Four spacious bedrooms provide versatility for guests, office space, or a growing household. The freshly poured and painted basement offers exceptional storage or future finishing potential. Outside, enjoy a newly built deck overlooking a deep, level, newly landscaped yard ideal for gatherings, play, or relaxation. A newly paved driveway & attached garage complete this move-in-ready gem. With everything brand new & thoughtfully designed, this home offers the rare opportunity to enjoy modern construction in an established neighborhood near major highways, restaurants & shopping. Simply unpack and enjoy - - there's nothing left to do!
Open House Schedule
-
Saturday, November 22, 202512:00 to 2:00 pm11/22/2025 12:00:00 PM +00:0011/22/2025 2:00:00 PM +00:00Add to Calendar
Home Details
Home Type
- Single Family
Est. Annual Taxes
- $4,760
Year Built
- Built in 1953 | Remodeled
Lot Details
- 50 Sq Ft Lot
- Fenced
- Level Lot
Parking
- 1 Car Attached Garage
- Private Driveway
- On-Street Parking
- Parking Garage Space
Home Design
- Cape Cod Architecture
- Vinyl Siding
- Tile
Interior Spaces
- Pendant Lighting
- Entrance Foyer
- Living Room
- Family or Dining Combination
- Storage Room
- Laundry Room
- Utility Room
- Wood Flooring
- Unfinished Basement
- Basement Fills Entire Space Under The House
- Attic
Kitchen
- Eat-In Kitchen
- Breakfast Bar
- Butlers Pantry
- Gas Oven or Range
- Microwave
- Dishwasher
- Kitchen Island
Bedrooms and Bathrooms
- 4 Bedrooms
- Primary bedroom located on second floor
- 2 Full Bathrooms
- Bathtub with Shower
Home Security
- Carbon Monoxide Detectors
- Fire and Smoke Detector
Outdoor Features
- Deck
- Porch
Utilities
- Central Air
- One Cooling System Mounted To A Wall/Window
- Standard Electricity
- Gas Water Heater
Listing and Financial Details
- Assessor Parcel Number 2919-04407-0000-00117-0000-
Map
Home Values in the Area
Average Home Value in this Area
Tax History
| Year | Tax Paid | Tax Assessment Tax Assessment Total Assessment is a certain percentage of the fair market value that is determined by local assessors to be the total taxable value of land and additions on the property. | Land | Improvement |
|---|---|---|---|---|
| 2025 | $4,761 | $21,300 | $21,200 | $100 |
| 2024 | $8,906 | $21,300 | $21,200 | $100 |
| 2023 | $8,906 | $41,100 | $21,200 | $19,900 |
| 2022 | $8,596 | $41,100 | $21,200 | $19,900 |
| 2021 | $8,388 | $41,100 | $21,200 | $19,900 |
| 2020 | $8,221 | $41,100 | $21,200 | $19,900 |
| 2019 | $8,110 | $41,100 | $21,200 | $19,900 |
| 2018 | $7,972 | $41,100 | $21,200 | $19,900 |
| 2017 | $7,854 | $41,100 | $21,200 | $19,900 |
| 2016 | $7,663 | $41,100 | $21,200 | $19,900 |
| 2015 | $7,536 | $41,100 | $21,200 | $19,900 |
| 2014 | $7,367 | $41,100 | $21,200 | $19,900 |
Property History
| Date | Event | Price | List to Sale | Price per Sq Ft |
|---|---|---|---|---|
| 11/18/2025 11/18/25 | For Sale | $829,900 | -- | -- |
Purchase History
| Date | Type | Sale Price | Title Company |
|---|---|---|---|
| Quit Claim Deed | -- | Nu World Title | |
| Quit Claim Deed | -- | Nu World Title | |
| Interfamily Deed Transfer | -- | None Available |
Mortgage History
| Date | Status | Loan Amount | Loan Type |
|---|---|---|---|
| Open | $150,000 | New Conventional | |
| Closed | $150,000 | New Conventional |
Source: Garden State MLS
MLS Number: 3998292
APN: 19-04407-0000-00117
- 2510 Crane Place
- 1163 Burnet Ave
- 1239 Rony Rd
- 1114 Elker Rd
- 2620 Eleanor Terrace
- 2615 Burns Place
- 2 Bashford-B Unit B
- 2641 Burns Place
- 8 Bashford Ave Unit 8
- 1080 Gruber Ave
- 2505 Girard Place
- 1214 Carlton Terrace
- 1270 Carlton Terrace
- 1071 Battle Hill Terrace
- 2 Hart Place
- 16 Hart Place
- 1042 Battle Hill Terrace
- 2389 Steuben St
- 2636 Frederick Terrace
- 2785 Larchmont Rd
- 1078 Burnet Ave
- 19 Bashford Ave Unit F
- 1034 Burnet Ave Unit 2
- 2429 Vauxhall Rd
- 200 Springfield Ave
- 1209 Commerce Ave
- 15 Arcadia Place Unit 2
- 1026 Woolley Ave
- 38 Morris Ave Unit 2
- 941 Valley St
- 75 Tuxedo Plaza Unit 75A
- 375 Tower St
- 870 Louisa St
- 862 Dewey St
- 2226 Halsey St
- 2226 Halsey St Unit 2
- 118 Victory Rd
- 839 Valley St Unit C
- 50 Maple Ave
- 827 Hobson St Unit 2
