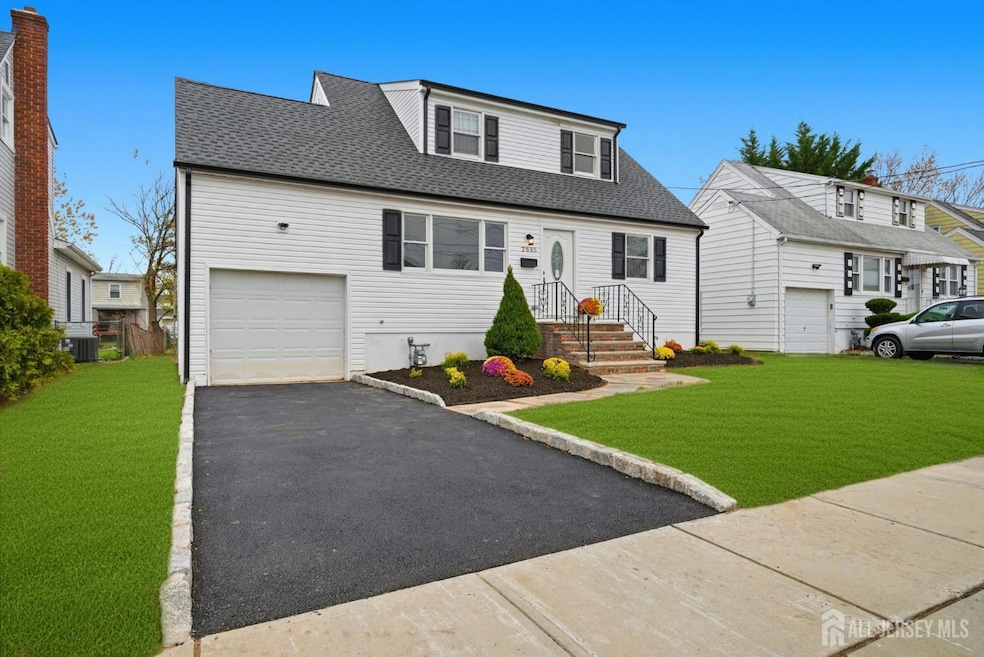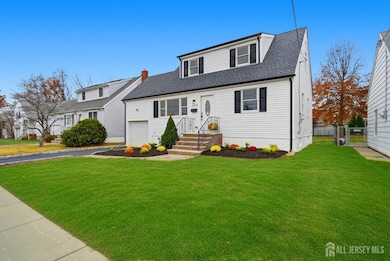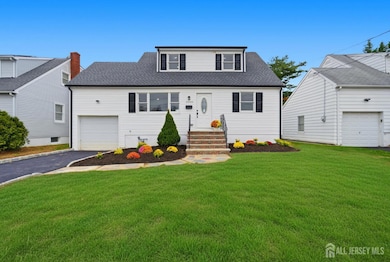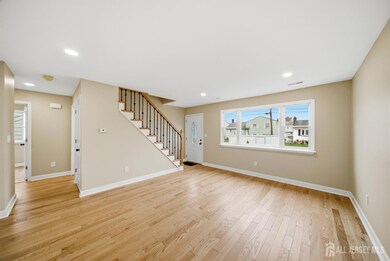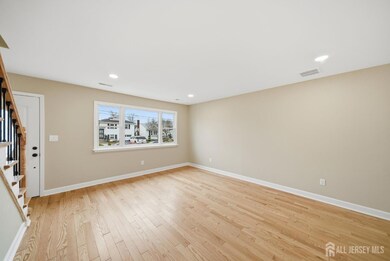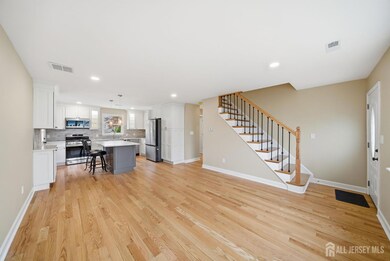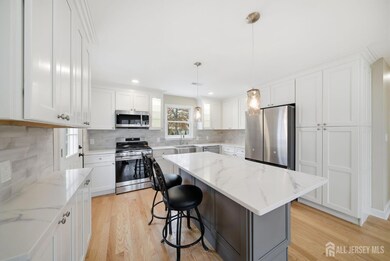Estimated payment $4,779/month
Highlights
- Cape Cod Architecture
- Vaulted Ceiling
- Attic
- Deck
- Wood Flooring
- Granite Countertops
About This Home
Completely rebuilt 4BR/2BA Cape Cod offering the quality and peace of mind of new construction. This home is brand new from the foundation up w/exceptional craftsmanship and attention to detail. Every inch of this home has been renewed including all new framing, electrical service, plumbing, insulation, roofing, siding, windows, HVAC, flooring, fixtures, and finishes. Step inside to a bright, open floor plan featuring a gorgeous chef's kitchen with custom cabinetry, quartz counters, stainless steel appliances, a center island, and elegant pendant lighting. The seamless flow into the living and dining areas creates the perfect setting for entertaining or everyday living. Both full bathrooms are beautifully appointed w/modern tilework, designer vanities, and sleek finishes. Four spacious bedrooms provide versatility for guests, office space, or a growing household. The freshly poured and painted basement offers exceptional storage or future finishing potential. Outside, enjoy a newly built deck overlooking a deep, level, newly landscaped yard ideal for gatherings, play, or relaxation. A newly paved driveway & attached garage complete this move-in-ready gem. With everything brand new & thoughtfully designed, this home offers the rare opportunity to enjoy modern construction in an established neighborhood near major highways, restaurants & shopping. Simply unpack and enjoy - - there's nothing left to do!
Home Details
Home Type
- Single Family
Est. Annual Taxes
- $4,761
Lot Details
- Lot Dimensions are 151.50 x 50.50
- Level Lot
- Private Yard
Parking
- 1 Car Garage
- Driveway
- Open Parking
Home Design
- Cape Cod Architecture
- Asphalt Roof
Interior Spaces
- 2-Story Property
- Vaulted Ceiling
- Pendant Lighting
- Entrance Foyer
- Combination Dining and Living Room
- Storage
- Utility Room
- Attic
Kitchen
- Eat-In Kitchen
- Breakfast Bar
- Gas Oven or Range
- Range
- Recirculated Exhaust Fan
- Microwave
- Dishwasher
- Kitchen Island
- Granite Countertops
Flooring
- Wood
- Ceramic Tile
Bedrooms and Bathrooms
- 4 Bedrooms
- 2 Full Bathrooms
- Dual Sinks
- Bathtub and Shower Combination in Primary Bathroom
- Walk-in Shower
Basement
- Basement Fills Entire Space Under The House
- Basement Storage
- Natural lighting in basement
Outdoor Features
- Deck
- Porch
Utilities
- Forced Air Heating and Cooling System
- Gas Water Heater
Community Details
- Dev Subdivision
Map
Home Values in the Area
Average Home Value in this Area
Tax History
| Year | Tax Paid | Tax Assessment Tax Assessment Total Assessment is a certain percentage of the fair market value that is determined by local assessors to be the total taxable value of land and additions on the property. | Land | Improvement |
|---|---|---|---|---|
| 2025 | $4,761 | $21,300 | $21,200 | $100 |
| 2024 | $8,906 | $21,300 | $21,200 | $100 |
| 2023 | $8,906 | $41,100 | $21,200 | $19,900 |
| 2022 | $8,596 | $41,100 | $21,200 | $19,900 |
| 2021 | $8,388 | $41,100 | $21,200 | $19,900 |
| 2020 | $8,221 | $41,100 | $21,200 | $19,900 |
| 2019 | $8,110 | $41,100 | $21,200 | $19,900 |
| 2018 | $7,972 | $41,100 | $21,200 | $19,900 |
| 2017 | $7,854 | $41,100 | $21,200 | $19,900 |
| 2016 | $7,663 | $41,100 | $21,200 | $19,900 |
| 2015 | $7,536 | $41,100 | $21,200 | $19,900 |
| 2014 | $7,367 | $41,100 | $21,200 | $19,900 |
Property History
| Date | Event | Price | List to Sale | Price per Sq Ft |
|---|---|---|---|---|
| 11/18/2025 11/18/25 | For Sale | $829,900 | -- | -- |
Purchase History
| Date | Type | Sale Price | Title Company |
|---|---|---|---|
| Quit Claim Deed | -- | Nu World Title | |
| Quit Claim Deed | -- | Nu World Title | |
| Interfamily Deed Transfer | -- | None Available |
Mortgage History
| Date | Status | Loan Amount | Loan Type |
|---|---|---|---|
| Open | $150,000 | New Conventional | |
| Closed | $150,000 | New Conventional |
Source: All Jersey MLS
MLS Number: 2607551R
APN: 19-04407-0000-00117
- 2510 Crane Place
- 1163 Burnet Ave
- 1239 Rony Rd
- 1114 Elker Rd
- 2620 Eleanor Terrace
- 2615 Burns Place
- 2 Bashford-B Unit B
- 2641 Burns Place
- 8 Bashford Ave Unit 8
- 1080 Gruber Ave
- 2505 Girard Place
- 1214 Carlton Terrace
- 1270 Carlton Terrace
- 1071 Battle Hill Terrace
- 2 Hart Place
- 16 Hart Place
- 1042 Battle Hill Terrace
- 2389 Steuben St
- 2636 Frederick Terrace
- 2785 Larchmont Rd
- 1078 Burnet Ave
- 19 Bashford Ave Unit F
- 1034 Burnet Ave Unit 2
- 2429 Vauxhall Rd
- 200 Springfield Ave
- 1209 Commerce Ave
- 15 Arcadia Place Unit 2
- 1026 Woolley Ave
- 941 Valley St
- 75 Tuxedo Plaza Unit 75A
- 375 Tower St
- 870 Louisa St
- 862 Dewey St
- 2226 Halsey St
- 2226 Halsey St Unit 2
- 118 Victory Rd
- 839 Valley St Unit C
- 50 Maple Ave
- 827 Hobson St
- 785 Ridgewood Rd
