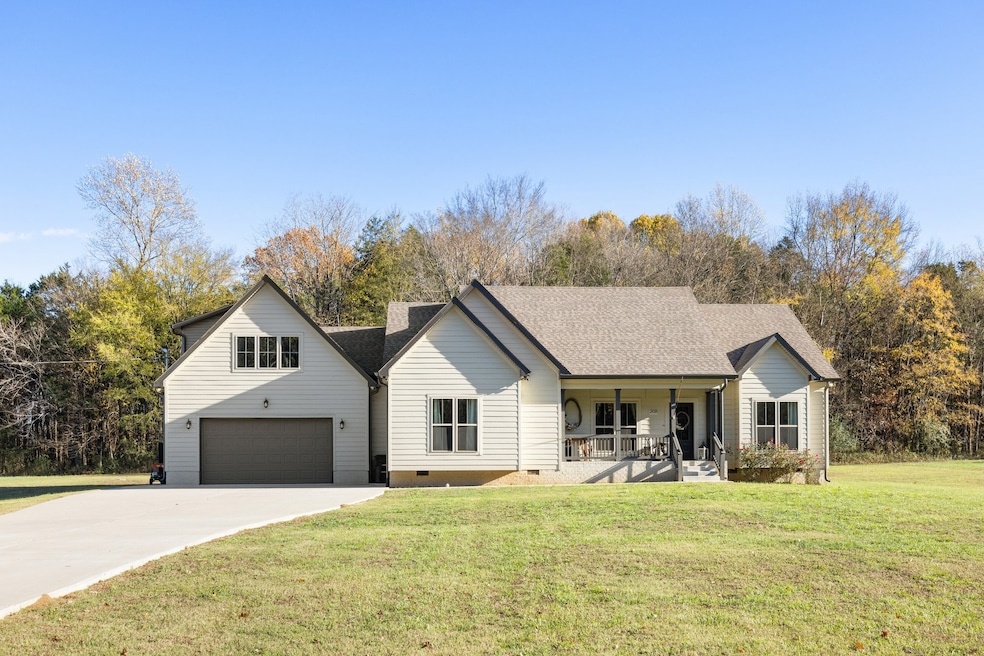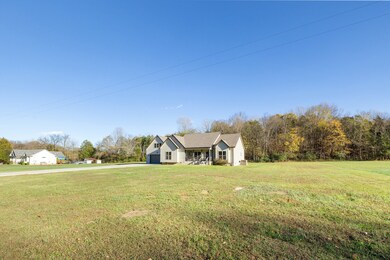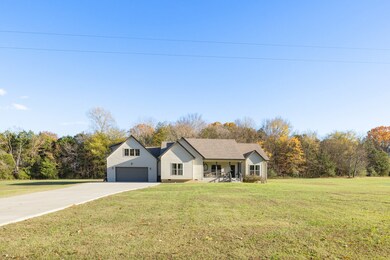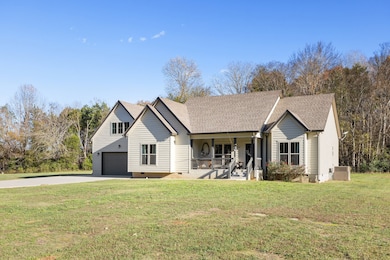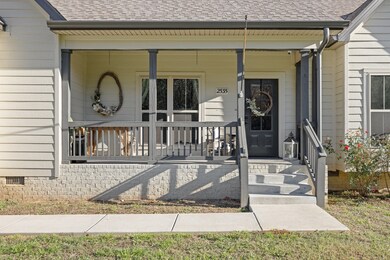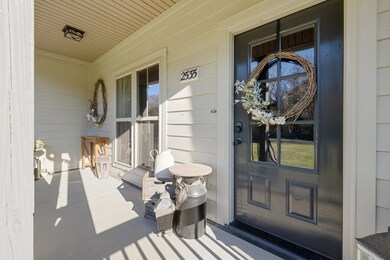
2535 Stegall Rd Lewisburg, TN 37091
Highlights
- Deck
- No HOA
- 2 Car Attached Garage
- Oak Grove Elementary School Rated A
- Porch
- Cooling Available
About This Home
As of February 2025This charming home, nestled on 2.99 acres, is ready for you to make it your own just in time for Christmas! Offering a spacious split bedroom floor plan, it features 3 bedrooms, 3 baths, and a bonus room upstairs with a closet & private bath. The home boasts a mix of laminate, tile, and carpet flooring, and a modern kitchen with granite countertops. Additional highlights include a 2-car garage, concrete driveway, above ground pool and plenty of room to enjoy the outdoors. Don’t miss out on this wonderful opportunity to start the new year in your dream home!
Last Agent to Sell the Property
LPT Realty LLC Brokerage Phone: 9316078082 License #279874 Listed on: 11/23/2024

Home Details
Home Type
- Single Family
Est. Annual Taxes
- $2,036
Year Built
- Built in 2021
Lot Details
- 2.99 Acre Lot
Parking
- 2 Car Attached Garage
- Driveway
Home Design
- Vinyl Siding
Interior Spaces
- 2,237 Sq Ft Home
- Property has 2 Levels
- Combination Dining and Living Room
- Crawl Space
Kitchen
- Microwave
- Dishwasher
Flooring
- Carpet
- Laminate
- Vinyl
Bedrooms and Bathrooms
- 3 Main Level Bedrooms
- 3 Full Bathrooms
Outdoor Features
- Deck
- Porch
Schools
- Marshall-Oak Grove-Westhills Elem. Elementary School
- Lewisburg Middle School
- Marshall Co High School
Utilities
- Cooling Available
- Central Heating
- Well
- Septic Tank
Community Details
- No Home Owners Association
- Stegall Road Commons Sect 2 Subdivision
Listing and Financial Details
- Assessor Parcel Number 040 04301 000
Ownership History
Purchase Details
Home Financials for this Owner
Home Financials are based on the most recent Mortgage that was taken out on this home.Purchase Details
Home Financials for this Owner
Home Financials are based on the most recent Mortgage that was taken out on this home.Similar Homes in Lewisburg, TN
Home Values in the Area
Average Home Value in this Area
Purchase History
| Date | Type | Sale Price | Title Company |
|---|---|---|---|
| Warranty Deed | $585,000 | None Listed On Document | |
| Warranty Deed | $585,000 | None Listed On Document | |
| Warranty Deed | $515,000 | Homeland Title |
Mortgage History
| Date | Status | Loan Amount | Loan Type |
|---|---|---|---|
| Open | $285,000 | New Conventional | |
| Closed | $285,000 | New Conventional | |
| Previous Owner | $498,750 | New Conventional | |
| Previous Owner | $201,699 | Commercial |
Property History
| Date | Event | Price | Change | Sq Ft Price |
|---|---|---|---|---|
| 02/12/2025 02/12/25 | Sold | $585,000 | -2.5% | $262 / Sq Ft |
| 01/11/2025 01/11/25 | Pending | -- | -- | -- |
| 11/23/2024 11/23/24 | For Sale | $600,000 | +16.5% | $268 / Sq Ft |
| 03/07/2022 03/07/22 | Sold | $515,000 | 0.0% | $229 / Sq Ft |
| 01/29/2022 01/29/22 | Pending | -- | -- | -- |
| 01/28/2022 01/28/22 | For Sale | -- | -- | -- |
| 01/21/2022 01/21/22 | For Sale | $515,000 | -- | $229 / Sq Ft |
Tax History Compared to Growth
Tax History
| Year | Tax Paid | Tax Assessment Tax Assessment Total Assessment is a certain percentage of the fair market value that is determined by local assessors to be the total taxable value of land and additions on the property. | Land | Improvement |
|---|---|---|---|---|
| 2024 | $2,036 | $111,975 | $12,200 | $99,775 |
| 2023 | $1,968 | $111,975 | $12,200 | $99,775 |
| 2022 | $1,968 | $108,225 | $12,200 | $96,025 |
| 2021 | $139 | $4,950 | $4,950 | $0 |
| 2020 | $0 | $11,125 | $11,125 | $0 |
Agents Affiliated with this Home
-
Stacey Booker

Seller's Agent in 2025
Stacey Booker
LPT Realty LLC
(931) 302-4242
169 Total Sales
-
Alicia Crawford

Buyer's Agent in 2025
Alicia Crawford
Synergy Realty Network, LLC
(615) 415-4240
30 Total Sales
-
Alexandria Booker

Buyer's Agent in 2022
Alexandria Booker
LPT Realty LLC
(931) 492-9049
35 Total Sales
Map
Source: Realtracs
MLS Number: 2762926
APN: 059040 04301
- 3388 Anes Station Rd
- 1816 Wade Brown Rd
- 1510 Wade Brown Rd
- 1496 Wade Brown Rd
- 2137 Horton Way
- 3130 Nashville Hwy
- 3077 Nashville Hwy
- 2829 Anes Station Rd
- 2109 Mae Ln
- 2512 Verona Caney Rd
- 3600 Nashville Hwy
- 0 Wallace Thompson Rd
- 3600 Wynwood Dr
- 0 Nashville Hwy Unit RTC2975994
- 0 Nashville Hwy Unit RTC2970248
- 0 Nashville Hwy Unit RTC2882941
- 0 Nashville Hwy Unit RTC2882940
- 0 Nashville Hwy Unit RTC2882934
- 1899 Powell Ln
- 2108 Powell Ln
