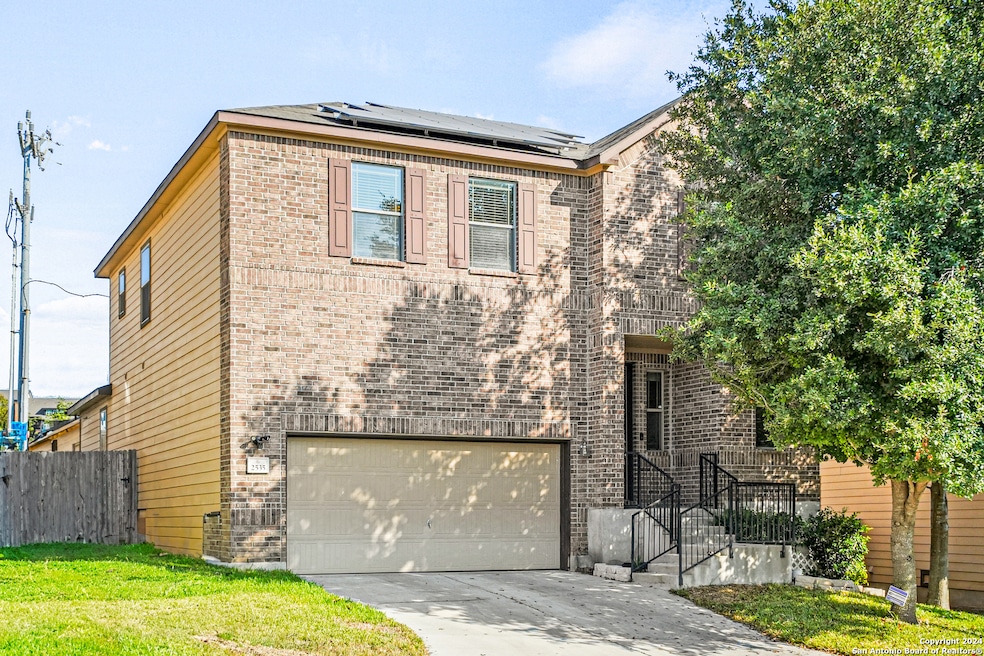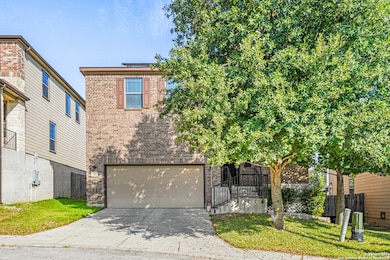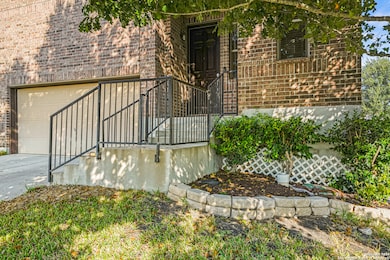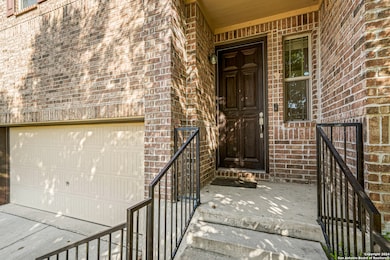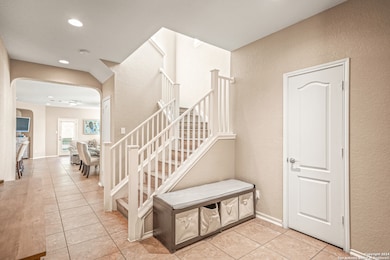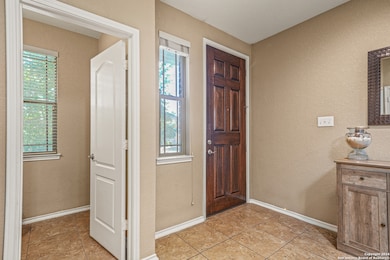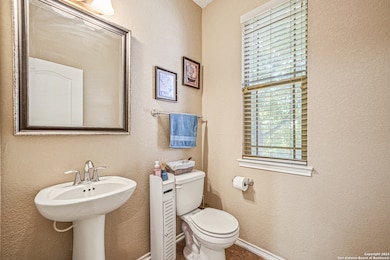2535 Villa Borghese San Antonio, TX 78259
Cavalo Neighborhood
4
Beds
3.5
Baths
2,412
Sq Ft
5,140
Sq Ft Lot
Highlights
- Deck
- Loft
- Two Living Areas
- Roan Forest Elementary School Rated A
- Solid Surface Countertops
- Double Pane Windows
About This Home
Welcome to this 4 bedroom 3 and half bathroom with over 2400 square feet of living space home. This welcoming 2 story residence is located in a convenient gated community and offers, not one but, 2 separate master bedrooms with detached own bathrooms & walk-in closets and a low electricity bill since it comes with solar panels array. Home comes with a spacious kitchen that features granite countertops with stone backsplash and numerous cabinet crown moldings, ideal for multiple kitchen appliances storage.
Home Details
Home Type
- Single Family
Est. Annual Taxes
- $5,886
Year Built
- Built in 2014
Lot Details
- 5,140 Sq Ft Lot
- Fenced
- Sprinkler System
Home Design
- Brick Exterior Construction
- Slab Foundation
- Composition Roof
Interior Spaces
- 2,412 Sq Ft Home
- 2-Story Property
- Ceiling Fan
- Double Pane Windows
- Window Treatments
- Two Living Areas
- Loft
- Washer Hookup
Kitchen
- Stove
- Microwave
- Ice Maker
- Dishwasher
- Solid Surface Countertops
- Disposal
Flooring
- Carpet
- Ceramic Tile
Bedrooms and Bathrooms
- 4 Bedrooms
- Walk-In Closet
Parking
- 2 Car Garage
- Garage Door Opener
Outdoor Features
- Deck
Schools
- Roan For Elementary School
- Tejeda Middle School
- Johnson High School
Utilities
- Central Heating and Cooling System
- Electric Water Heater
- Water Softener is Owned
Community Details
- Built by KB Homes
- La Fontana Villas Subdivision
Listing and Financial Details
- Rent includes noinc
- Assessor Parcel Number 176000020220
- Seller Concessions Not Offered
Map
Source: San Antonio Board of REALTORS®
MLS Number: 1920113
APN: 17600-002-0220
Nearby Homes
- 21222 Villa Madama
- 2527 Villa Rufina
- 21315 Encino Ash
- 21218 Encino Ash
- 2727 Encino River
- 2227 Encino Lake
- 20926 Encino Dawn
- 21930 Tower Terrace
- 21934 Ruby Run
- 2611 Rio Brazos
- 1913 Creek Mountain St
- 1909 Creek Mountain St
- 2703 Rio Brazos
- 3007 Sable Creek
- 1915 Creek Hollow
- 20803 Wild Springs Dr
- 2011 My Anns Hill
- 21211 Rio Sabinal
- 21402 Encino Lookout
- 21202 Malibu Colony
- 21303 Encino Commons
- 21103 Encino Commons Blvd
- 20926 Encino Dawn
- 21915 N Us-281
- 22003 Ruby Run
- 22103 Ruby Run
- 21131 Carmel Hills
- 2707 Rancho Mirage
- 2719 Rancho Mirage
- 2014 Encino Belle St
- 20727 Stone Oak Pkwy
- 22803 N US Hwy 281
- 831 S Flores St
- 2838 Cliff Canyon
- 2318 Park Cir
- 20659 Stone Oak Pkwy
- 20614 Stone Oak Pkwy
- 3526 Blackstone Run
- 2930 Elm Tree Park
- 22209 Sausalito Ct
