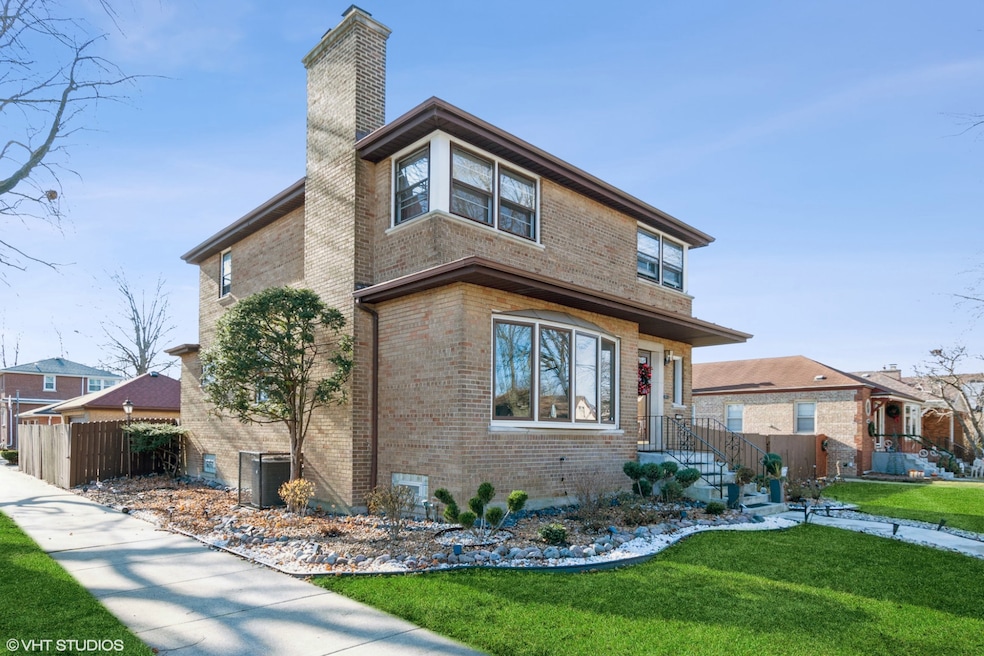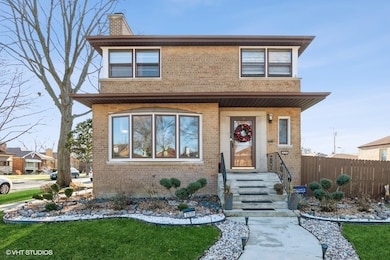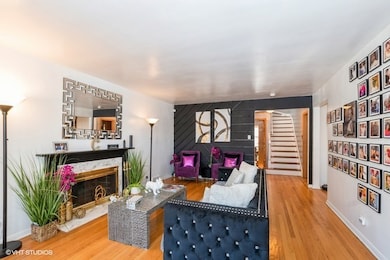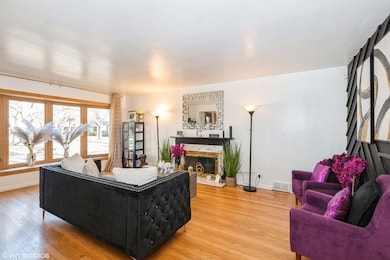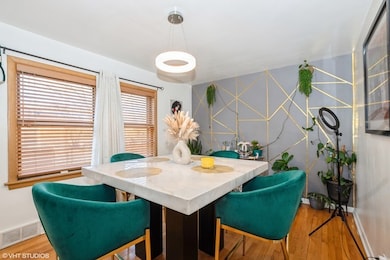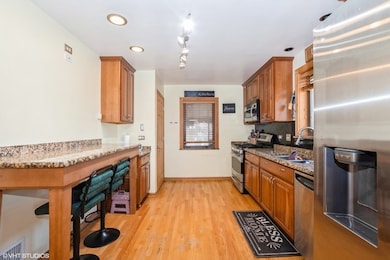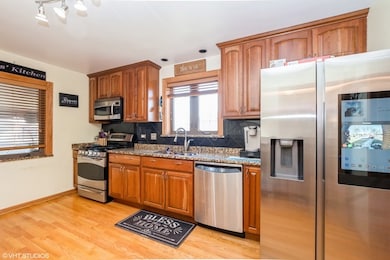2535 W 116th Place Chicago, IL 60655
Morgan Park NeighborhoodEstimated payment $2,676/month
Highlights
- Georgian Architecture
- Main Floor Bedroom
- Granite Countertops
- Wood Flooring
- 1 Fireplace
- Screened Porch
About This Home
The perfect place to grow, laugh, and make lifelong memories - Welcome to your family's next chapter! This stunning Georgian-style home, beautifully updated and ideally located in one of Chicago's most sought-after neighborhoods.Sit on a 2 city lots you can sell one or build a 2nd home or keep the home and the double lot With 4 bedrooms, 2.5 bathrooms, and nearly 2,000 square feet of refined living space, this residence harmoniously blends classic architectural charm with modern conveniences, making it perfect for contemporary living. Upon entering, you're greeted by a bright and inviting living room, perfect for relaxed evenings or entertaining friends. The recently updated kitchen boasts modern finishes and a functional design that any home chef would appreciate. Additionally, a versatile main-level bedroom offers the flexibility to serve as a home office, music room, or cozy sitting area, complemented by a convenient half bath for added practicality. The second floor features three spacious bedrooms, including a serene primary suite that provides a comfortable retreat for rest and privacy. Thoughtful elements such as a large hallway linen closet and a laundry chute enhance the home's everyday convenience. The fully finished basement serves as an entertainer's dream, showcasing a large recreation area, a stylish custom-built bar, and a separate dining or game space, along with a full bathroom for added comfort. This move-in-ready home promises a luxurious lifestyle with easy access to parks, dining, shopping, schools, and all the cultural attractions that Chicago has to offer. Don't miss out on this timeless treasure-schedule your private showing today look in agent showing and envision your future in this exquisite home!
Listing Agent
Berkshire Hathaway HomeServices Chicago License #475128220 Listed on: 09/19/2025

Home Details
Home Type
- Single Family
Est. Annual Taxes
- $6,768
Year Built
- Built in 1954
Lot Details
- 4,748 Sq Ft Lot
Parking
- 2 Car Garage
- Parking Included in Price
Home Design
- Georgian Architecture
- Brick Exterior Construction
Interior Spaces
- 1,934 Sq Ft Home
- 2-Story Property
- Bookcases
- 1 Fireplace
- Window Treatments
- Family Room
- Living Room
- Formal Dining Room
- Screened Porch
- Storm Doors
Kitchen
- Range
- Microwave
- Dishwasher
- Granite Countertops
- Disposal
Flooring
- Wood
- Carpet
Bedrooms and Bathrooms
- 4 Bedrooms
- 4 Potential Bedrooms
- Main Floor Bedroom
- Bathroom on Main Level
Laundry
- Laundry Room
- Sink Near Laundry
- Laundry Chute
Basement
- Basement Fills Entire Space Under The House
- Finished Basement Bathroom
Utilities
- Central Air
- Heating System Uses Natural Gas
Listing and Financial Details
- Homeowner Tax Exemptions
Map
Home Values in the Area
Average Home Value in this Area
Tax History
| Year | Tax Paid | Tax Assessment Tax Assessment Total Assessment is a certain percentage of the fair market value that is determined by local assessors to be the total taxable value of land and additions on the property. | Land | Improvement |
|---|---|---|---|---|
| 2024 | $6,768 | $35,001 | $5,918 | $29,083 |
| 2023 | $5,896 | $32,000 | $4,734 | $27,266 |
| 2022 | $5,896 | $32,000 | $4,734 | $27,266 |
| 2021 | $5,782 | $32,000 | $4,734 | $27,266 |
| 2020 | $4,784 | $24,525 | $4,497 | $20,028 |
| 2019 | $4,738 | $26,951 | $4,497 | $22,454 |
| 2018 | $4,657 | $26,951 | $4,497 | $22,454 |
| 2017 | $4,729 | $25,297 | $4,023 | $21,274 |
| 2016 | $4,577 | $25,297 | $4,023 | $21,274 |
| 2015 | $4,165 | $25,297 | $4,023 | $21,274 |
| 2014 | $3,898 | $23,524 | $3,787 | $19,737 |
| 2013 | $3,809 | $23,524 | $3,787 | $19,737 |
Property History
| Date | Event | Price | List to Sale | Price per Sq Ft | Prior Sale |
|---|---|---|---|---|---|
| 09/19/2025 09/19/25 | For Sale | $399,999 | +14.3% | $207 / Sq Ft | |
| 03/10/2022 03/10/22 | Sold | $350,000 | 0.0% | $181 / Sq Ft | View Prior Sale |
| 01/08/2022 01/08/22 | Pending | -- | -- | -- | |
| 10/28/2021 10/28/21 | For Sale | -- | -- | -- | |
| 10/15/2021 10/15/21 | Pending | -- | -- | -- | |
| 09/25/2021 09/25/21 | For Sale | $350,000 | -- | $181 / Sq Ft |
Purchase History
| Date | Type | Sale Price | Title Company |
|---|---|---|---|
| Warranty Deed | -- | -- | |
| Warranty Deed | -- | -- |
Mortgage History
| Date | Status | Loan Amount | Loan Type |
|---|---|---|---|
| Open | $343,660 | No Value Available |
Source: Midwest Real Estate Data (MRED)
MLS Number: 12476183
APN: 24-24-407-007-0000
- 11834 S Campbell Ave
- 11438 S Maplewood Ave
- 11551 S Western Ave Unit C4C
- 11456 S Talman Ave
- 11428 S Campbell Ave
- 11900 Ann St
- 2319 W 115th St
- 11255 S Fairfield Ave
- 12045 Greenwood Ave
- 11345 S Bell Ave
- 11733 S Sacramento Dr
- 11224 S Fairfield Ave
- 2330 121st St
- 2636 121st Place
- 2550 W 112th St Unit 12L
- 2550 W 112th St Unit 15-O
- 11836 S Hale Ave
- 11143 S Artesian Ave
- 11138 S Artesian Ave
- 11815 S Hale Ave
- 2546 W 115th St
- 11551 S Western Ave Unit C3C
- 2109-2123 W 119th St Unit 2109-7
- 2346 122nd St Unit One Rear
- 11800 S Vincennes Ave
- 2346 W 111th St Unit 1
- 12254 Greenwood Ave Unit 2W
- 12747 S Hoyne Ave Unit GE
- 2435 W 123rd St Unit 1-East
- 2435 W 123rd St Unit 1-West
- 2130 122nd St
- 10944 S Artesian Ave Unit 1
- 12548 Fairview Ave Unit 2B
- 12500 Fairview Ave
- 12613 Maple Ave Unit 1
- 1534 W 114th Place
- 2418 Burr Oak Ave Unit 1E
- 3621 W 119th St
- 11209 S Laflin St
- 3680 W 119th St Unit 101
