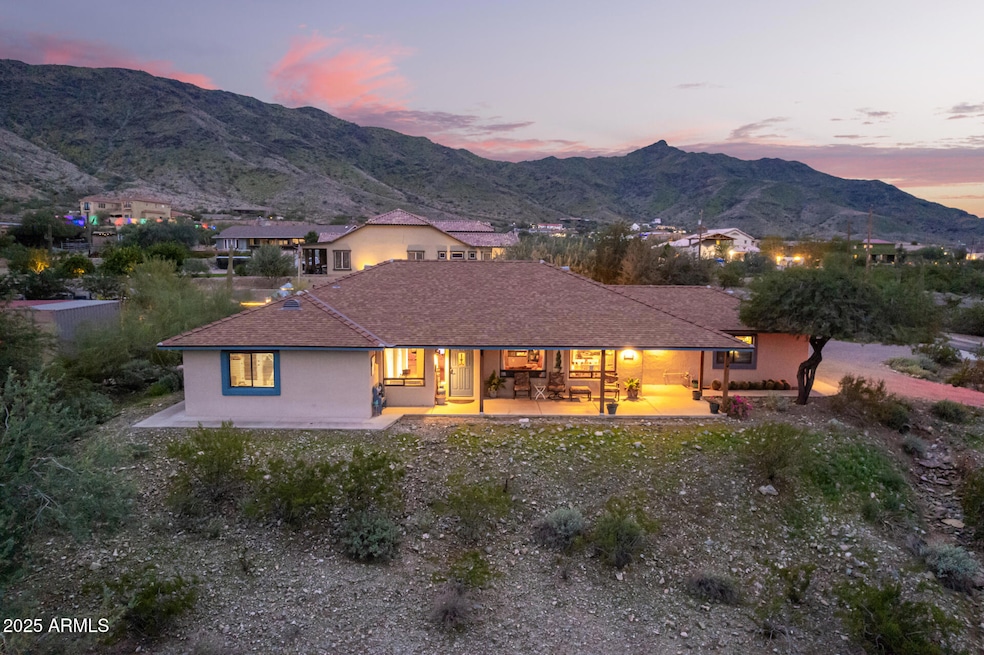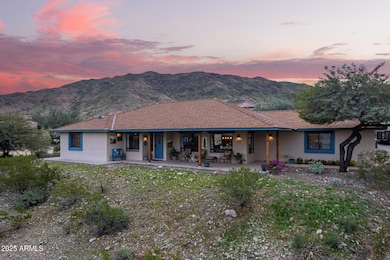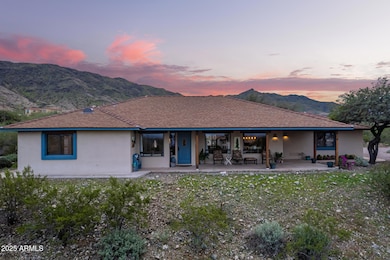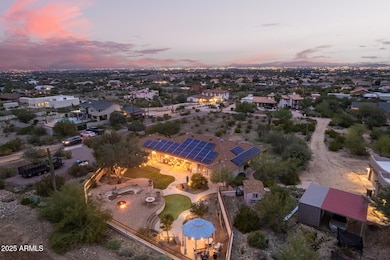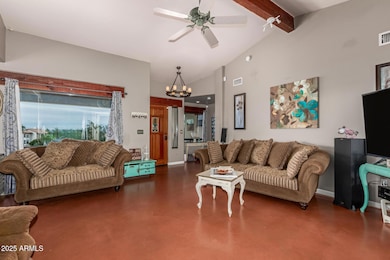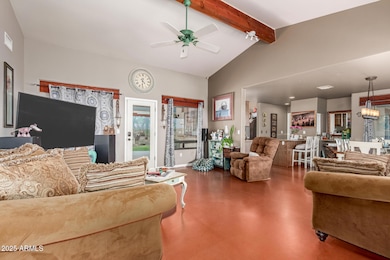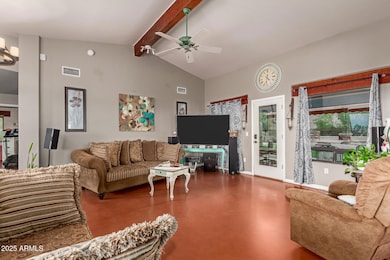2535 W Sunrise Dr Phoenix, AZ 85041
South Mountain NeighborhoodEstimated payment $3,792/month
Highlights
- Horses Allowed On Property
- Private Pool
- City Lights View
- Phoenix Coding Academy Rated A
- Solar Power System
- 1.09 Acre Lot
About This Home
Beautiful energy-efficient residence with beautiful mountain views and horse privileges! Discover the sizable living spaces that flow seamlessly, showcasing buffed concrete floors, soaring vaulted ceilings with an exposed beam that adds character, and a soothing palette that makes you want to stay. The bright kitchen boasts recessed lighting, spacious cabinetry, granite countertops, a breakfast bar, and stainless steel appliances. Get a good night's sleep in the main suite, offering a bathroom with double sinks and a walk-in closet. The backyard oasis features a covered patio perfect for relaxation, a lush landscape with grass and mature trees, a raised sitting area with a fire pit and a gazebo, perfect for gathering with your loved ones while admiring the peaceful mountain views, a sparkling pool with a water feature, and a putting green! There's something for everybody! This home is THE ONE!
Home Details
Home Type
- Single Family
Est. Annual Taxes
- $2,741
Year Built
- Built in 1996
Lot Details
- 1.09 Acre Lot
- Desert faces the front of the property
- Wrought Iron Fence
- Artificial Turf
- Backyard Sprinklers
- Sprinklers on Timer
- Grass Covered Lot
Parking
- 2 Car Garage
- Garage Door Opener
- Circular Driveway
Property Views
- City Lights
- Mountain
Home Design
- Santa Fe Architecture
- Wood Frame Construction
- Composition Roof
- Stucco
Interior Spaces
- 1,633 Sq Ft Home
- 1-Story Property
- Vaulted Ceiling
- Ceiling Fan
- Recessed Lighting
- 1 Fireplace
- Double Pane Windows
- Concrete Flooring
Kitchen
- Electric Cooktop
- Built-In Microwave
- Granite Countertops
Bedrooms and Bathrooms
- 3 Bedrooms
- 2 Bathrooms
- Dual Vanity Sinks in Primary Bathroom
- Easy To Use Faucet Levers
Accessible Home Design
- Grab Bar In Bathroom
- Doors with lever handles
Eco-Friendly Details
- North or South Exposure
- Solar Power System
Outdoor Features
- Private Pool
- Covered Patio or Porch
- Fire Pit
Schools
- Laveen Elementary School
- Cesar Chavez High School
Horse Facilities and Amenities
- Horses Allowed On Property
Utilities
- Central Air
- Heating Available
- Septic Tank
Community Details
- No Home Owners Association
- Association fees include no fees
- Meets & Bounds Subdivision
Listing and Financial Details
- Assessor Parcel Number 300-16-018-H
Map
Home Values in the Area
Average Home Value in this Area
Tax History
| Year | Tax Paid | Tax Assessment Tax Assessment Total Assessment is a certain percentage of the fair market value that is determined by local assessors to be the total taxable value of land and additions on the property. | Land | Improvement |
|---|---|---|---|---|
| 2025 | $2,795 | $19,717 | -- | -- |
| 2024 | $2,690 | $18,778 | -- | -- |
| 2023 | $2,690 | $41,280 | $8,250 | $33,030 |
| 2022 | $2,609 | $31,110 | $6,220 | $24,890 |
| 2021 | $2,629 | $28,780 | $5,750 | $23,030 |
| 2020 | $2,560 | $26,920 | $5,380 | $21,540 |
| 2019 | $2,566 | $24,420 | $4,880 | $19,540 |
| 2018 | $2,441 | $20,110 | $4,020 | $16,090 |
| 2017 | $2,308 | $18,360 | $3,670 | $14,690 |
| 2016 | $2,190 | $16,830 | $3,360 | $13,470 |
| 2015 | $1,973 | $18,780 | $3,750 | $15,030 |
Property History
| Date | Event | Price | List to Sale | Price per Sq Ft |
|---|---|---|---|---|
| 11/25/2025 11/25/25 | For Sale | $675,000 | -- | $413 / Sq Ft |
Purchase History
| Date | Type | Sale Price | Title Company |
|---|---|---|---|
| Warranty Deed | $650,000 | Navi Title Agency | |
| Warranty Deed | $340,000 | Empire West Title Agency Llc | |
| Joint Tenancy Deed | $262,500 | Tsa Title Agency | |
| Interfamily Deed Transfer | -- | Tsa Title Agency | |
| Interfamily Deed Transfer | -- | -- | |
| Cash Sale Deed | $25,000 | Security Title Agency |
Mortgage History
| Date | Status | Loan Amount | Loan Type |
|---|---|---|---|
| Open | $5,000,000 | Credit Line Revolving | |
| Previous Owner | $323,000 | New Conventional | |
| Previous Owner | $210,000 | New Conventional |
Source: Arizona Regional Multiple Listing Service (ARMLS)
MLS Number: 6951477
APN: 300-16-018H
- 2500 W Sunrise Dr
- 2500 W Sunrise Dr
- 10445 S 27th Ave
- 2323 W Pearce Rd
- 2319 W Pearce Rd
- 2327 W Pearce Rd
- 10039 S 23rd Dr
- 2436 W Kachina Trail
- 2413 W Kachina Trail
- 2313 W Mineral Rd
- 2411 W Corral Rd
- 10218 S 21st Dr
- 2974 W Sunrise Dr
- Bartlett Plan at Sanctuary
- Imperial Plan at Sanctuary
- Crescent Plan at Sanctuary
- Saguaro Plan at Sanctuary
- Patagonia Plan at Sanctuary
- 224Z W Olney Dr Unit A
- 10309 S 20th Ln
- 2715 W Cheyenne Dr
- 2513 W Hayduk Rd
- 2056 W Dobbins Rd
- 2058 W Dobbins Rd
- 9210 S 19th Ave
- 9406 S 33rd Dr
- 1651 W Piedmont Rd
- 1660 W Paseo Way
- 3511 W Thurman Dr
- 2409 W Beverly Rd
- 7715 S 25th Ave
- 3875 W Dobbins Rd
- 4017 W La Mirada Dr
- 8812 S 10th Dr
- 7408 S 26th Ln
- 7276 S 22nd Ln
- 3139 W Pollack St
- 3349 W Donner Dr
- 8623 S 40th Dr
- 7120 S 24th Ln
