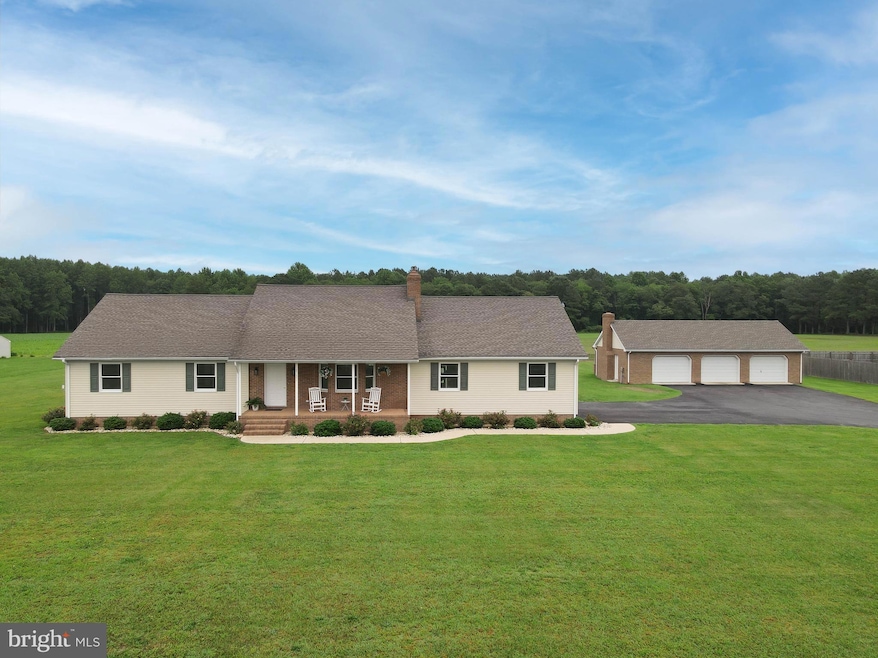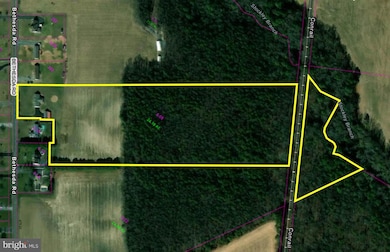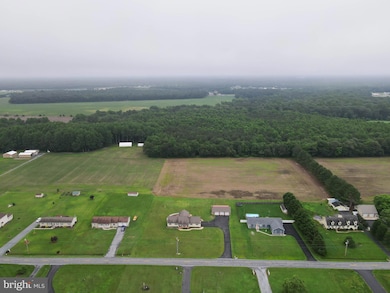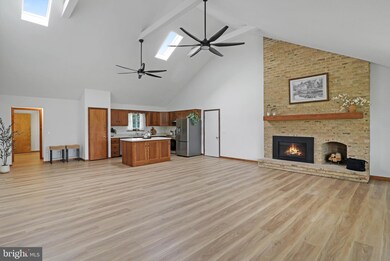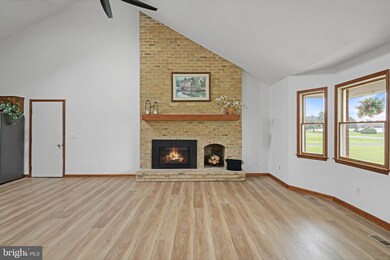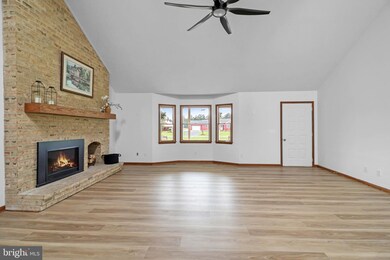25353 Bethesda Rd Georgetown, DE 19947
Estimated payment $4,141/month
Highlights
- View of Trees or Woods
- Open Floorplan
- Rambler Architecture
- 24.19 Acre Lot
- Wooded Lot
- No HOA
About This Home
Nestled on a sprawling 24-acre parcel, 25353 Bethesda Road in Georgetown, DE offers exceptional space and potential. With the ability to subdivide and create up to four additional lots via a recorded easement, this property presents a rare opportunity for future development or multi-generational living. The home features a two-car attached garage with extra storage, plus a detached three-car garage—perfect for hobbyists, collectors, or equipment needs. A large paved driveway provides ample parking, while the inviting covered front porch and spacious brick patio off the walk-out basement create ideal spaces for outdoor relaxation. The screened-in porch offers a tranquil retreat with views of the surrounding land. Inside, the main living area blends rustic charm and modern flair with soaring ceilings, exposed beams, skylights, and a stunning floor-to-ceiling brick fireplace. The basement offers great potential for finishing as additional living space, complete with a half bath already in place—mirrored by another half bath in the attached garage. A truly rare and versatile property just minutes from Georgetown’s conveniences, but with the peace and space of country living.
Listing Agent
(302) 745-1083 russellgriffin@remax.net Keller Williams Realty License #RA-0020424 Listed on: 06/19/2025

Co-Listing Agent
(302) 542-7765 beth6867@gmail.com Keller Williams Realty License #0037528
Home Details
Home Type
- Single Family
Est. Annual Taxes
- $1,217
Year Built
- Built in 1995
Lot Details
- 24.19 Acre Lot
- Landscaped
- Wooded Lot
- Property is zoned AR-1
Parking
- 5 Garage Spaces | 2 Attached and 3 Detached
- 5 Driveway Spaces
- Parking Storage or Cabinetry
- Side Facing Garage
Home Design
- Rambler Architecture
- Brick Exterior Construction
- Brick Foundation
- Vinyl Siding
Interior Spaces
- Property has 1 Level
- Open Floorplan
- Beamed Ceilings
- Ceiling Fan
- Skylights
- Screen For Fireplace
- Gas Fireplace
- Window Screens
- Entrance Foyer
- Living Room
- Dining Room
- Views of Woods
- Fire and Smoke Detector
Kitchen
- Electric Oven or Range
- Range Hood
- Microwave
- Ice Maker
- Dishwasher
- Stainless Steel Appliances
- Kitchen Island
Bedrooms and Bathrooms
- 3 Main Level Bedrooms
- En-Suite Primary Bedroom
- Cedar Closet
Laundry
- Laundry Room
- Laundry on main level
- Dryer
- Washer
Unfinished Basement
- Walk-Out Basement
- Rough-In Basement Bathroom
Accessible Home Design
- More Than Two Accessible Exits
Outdoor Features
- Shed
- Brick Porch or Patio
Schools
- Indian River Middle School
- Indian River High School
Utilities
- Forced Air Heating and Cooling System
- Heating System Uses Oil
- Heating System Powered By Owned Propane
- Vented Exhaust Fan
- Well
- Electric Water Heater
- Water Conditioner is Owned
- Gravity Septic Field
Community Details
- No Home Owners Association
Listing and Financial Details
- Assessor Parcel Number 133-07.00-6.08
Map
Home Values in the Area
Average Home Value in this Area
Tax History
| Year | Tax Paid | Tax Assessment Tax Assessment Total Assessment is a certain percentage of the fair market value that is determined by local assessors to be the total taxable value of land and additions on the property. | Land | Improvement |
|---|---|---|---|---|
| 2025 | $683 | $10,300 | $2,600 | $7,700 |
| 2024 | $415 | $10,300 | $2,600 | $7,700 |
| 2023 | $414 | $10,300 | $2,600 | $7,700 |
| 2022 | $391 | $10,300 | $2,600 | $7,700 |
| 2021 | $423 | $10,300 | $2,600 | $7,700 |
| 2020 | $405 | $10,300 | $2,600 | $7,700 |
| 2019 | $403 | $10,300 | $2,600 | $7,700 |
| 2018 | $405 | $10,300 | $0 | $0 |
| 2017 | $408 | $10,300 | $0 | $0 |
| 2016 | $359 | $10,300 | $0 | $0 |
| 2015 | $370 | $10,300 | $0 | $0 |
| 2014 | $365 | $10,300 | $0 | $0 |
Property History
| Date | Event | Price | Change | Sq Ft Price |
|---|---|---|---|---|
| 08/20/2025 08/20/25 | Pending | -- | -- | -- |
| 08/16/2025 08/16/25 | Price Changed | $765,000 | -4.4% | $412 / Sq Ft |
| 07/06/2025 07/06/25 | Price Changed | $800,000 | -11.0% | $431 / Sq Ft |
| 06/19/2025 06/19/25 | For Sale | $899,000 | -- | $485 / Sq Ft |
Purchase History
| Date | Type | Sale Price | Title Company |
|---|---|---|---|
| Deed | $200,000 | None Listed On Document | |
| Deed | $200,000 | None Listed On Document | |
| Quit Claim Deed | -- | None Listed On Document | |
| Deed | $39,888 | Aleman & Echevarria | |
| Deed | $29,500 | -- |
Source: Bright MLS
MLS Number: DESU2088784
APN: 135-19.00-76.00
- 26013 Bethesda Rd
- 26179 Manor Way
- 6 Patriots Way
- 10 Patriots Way
- 8 Patriots Way
- 9 Patriots Way
- 7 Patriots Way
- 24750 Peterkins Rd
- 24577 Beaver Way
- 24519 Cedar Ln
- 24604 Peterkins Rd
- The Ocean View Plan at Estates of Morris Mill
- The Georgetown Plan at Estates of Morris Mill
- The Rehoboth Plan at Estates of Morris Mill
- The Lewes Plan at Estates of Morris Mill
- The Livingston Plan at Estates of Morris Mill
- The Millsboro Plan at Estates of Morris Mill
- The Ashburton Plan at Estates of Morris Mill
- The Hampshire Plan at Estates of Morris Mill
- 24860 Mistletoe Dr
