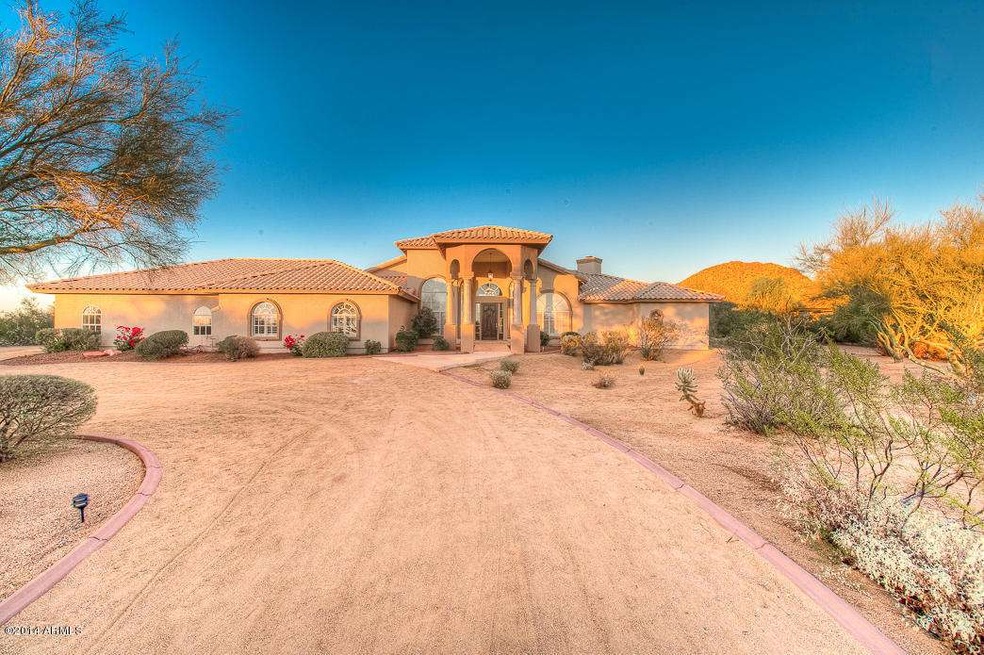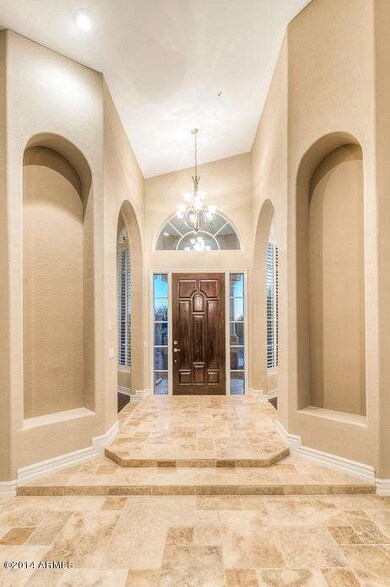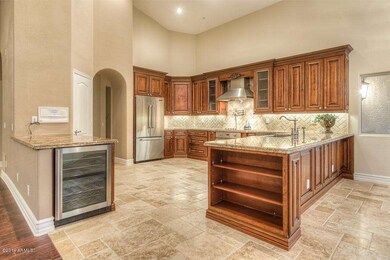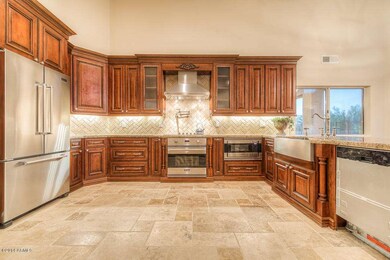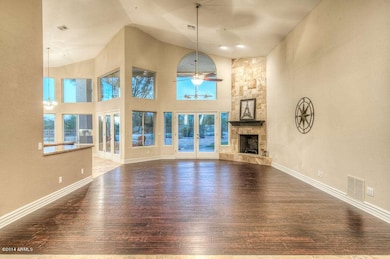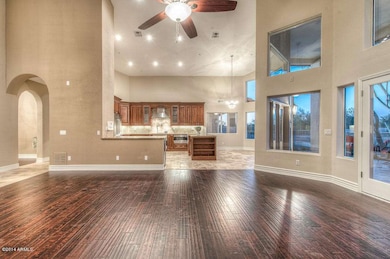
25355 N 90th Way Scottsdale, AZ 85255
Estimated Value: $1,651,000 - $2,247,000
Highlights
- Private Pool
- RV Gated
- Mountain View
- Sonoran Trails Middle School Rated A-
- Gated Community
- Fireplace in Primary Bedroom
About This Home
As of January 2015This absolutely breathtaking home on almost 1.5 acres in the charming gated Desert Skyline Estates subdivision has been custom remodeled to perfection. This 4 bedroom, 3.5 bath home features unparalleled views of Pinnacle Peak, an open floorplan with almost 4,000 sq ft of space, & is on one of the largest lots in the subdivision. The gorgeous kitchen sports Sedona Walnut cabinets, Pantheon granite countertops & top of the line Viking appliances. The private master suite boasts a refinished fireplace, closet w/ granite center island, & luxurious master bathroom w/ jacuzzi tub & a travertine tile shower w/3 showerheads & glass french doors. Home also offers hardwood and versailles travertine flooring, climate controlled garage, and brand new landscaping w/ pebble tec pool. Please see doc tab for full list of improvements. This is truly a home you need to see to believe!
Last Agent to Sell the Property
My Home Group Real Estate License #BR641441000 Listed on: 11/26/2014

Home Details
Home Type
- Single Family
Est. Annual Taxes
- $4,712
Year Built
- Built in 1990
Lot Details
- 1.43 Acre Lot
- Cul-De-Sac
- Desert faces the front and back of the property
- Wrought Iron Fence
- Block Wall Fence
- Sprinklers on Timer
- Grass Covered Lot
HOA Fees
- $38 Monthly HOA Fees
Parking
- 3 Car Direct Access Garage
- Heated Garage
- Side or Rear Entrance to Parking
- Garage Door Opener
- Circular Driveway
- RV Gated
Home Design
- Santa Barbara Architecture
- Wood Frame Construction
- Tile Roof
- Stucco
Interior Spaces
- 3,946 Sq Ft Home
- 1-Story Property
- Central Vacuum
- Vaulted Ceiling
- Ceiling Fan
- Living Room with Fireplace
- 2 Fireplaces
- Mountain Views
Kitchen
- Breakfast Bar
- Built-In Microwave
- Granite Countertops
Flooring
- Wood
- Tile
Bedrooms and Bathrooms
- 4 Bedrooms
- Fireplace in Primary Bedroom
- Remodeled Bathroom
- Primary Bathroom is a Full Bathroom
- 3.5 Bathrooms
- Dual Vanity Sinks in Primary Bathroom
- Bidet
- Hydromassage or Jetted Bathtub
- Bathtub With Separate Shower Stall
Home Security
- Intercom
- Fire Sprinkler System
Accessible Home Design
- No Interior Steps
Outdoor Features
- Private Pool
- Covered patio or porch
Schools
- Desert Sun Academy Elementary School
- Sonoran Trails Middle School
- Cactus Shadows High School
Utilities
- Refrigerated Cooling System
- Heating Available
- High Speed Internet
- Cable TV Available
Listing and Financial Details
- Home warranty included in the sale of the property
- Tax Lot 6
- Assessor Parcel Number 217-04-356
Community Details
Overview
- Association fees include ground maintenance
- Desert Skyline Association
- Desert Skyline Estates Lt 1 48 Tr A Subdivision
Security
- Gated Community
Ownership History
Purchase Details
Home Financials for this Owner
Home Financials are based on the most recent Mortgage that was taken out on this home.Purchase Details
Home Financials for this Owner
Home Financials are based on the most recent Mortgage that was taken out on this home.Purchase Details
Home Financials for this Owner
Home Financials are based on the most recent Mortgage that was taken out on this home.Purchase Details
Home Financials for this Owner
Home Financials are based on the most recent Mortgage that was taken out on this home.Purchase Details
Home Financials for this Owner
Home Financials are based on the most recent Mortgage that was taken out on this home.Purchase Details
Home Financials for this Owner
Home Financials are based on the most recent Mortgage that was taken out on this home.Purchase Details
Purchase Details
Similar Homes in Scottsdale, AZ
Home Values in the Area
Average Home Value in this Area
Purchase History
| Date | Buyer | Sale Price | Title Company |
|---|---|---|---|
| Biglari Majid David | $980,000 | Clear Title Agency | |
| Paramount Residential 2 Llc | $649,100 | None Available | |
| Sheriff Jack W | -- | North American Title Co | |
| Sheriff Jack W | -- | Nations Title Agency | |
| Sheriff Jack W | -- | Nations Title Agency | |
| Sheriff Jack W | -- | Transnation Title Ins Co | |
| Sheriff Jack W | -- | Transnation Title Insurance | |
| Sheriff Jack W | -- | First American Title | |
| Sheriff Jack W | -- | First American Title | |
| Sheriff Jack W | -- | -- | |
| Sheriff Jack W | $470,000 | First American Title |
Mortgage History
| Date | Status | Borrower | Loan Amount |
|---|---|---|---|
| Open | Biglari Majid David | $417,000 | |
| Closed | Biglari Majid David | $514,000 | |
| Previous Owner | Paramount Residential 2 Llc | $649,100 | |
| Previous Owner | Sheriff Jack W | $453,000 | |
| Previous Owner | Sheriff Jack W | $200,000 | |
| Previous Owner | Sheriff Jack W | $450,000 | |
| Previous Owner | Sheriff Jack W | $350,000 | |
| Previous Owner | Sheriff Jack W | $207,000 | |
| Previous Owner | Sheriff Jack W | $200,000 |
Property History
| Date | Event | Price | Change | Sq Ft Price |
|---|---|---|---|---|
| 01/27/2015 01/27/15 | Sold | $980,000 | -1.5% | $248 / Sq Ft |
| 11/26/2014 11/26/14 | For Sale | $995,000 | -- | $252 / Sq Ft |
Tax History Compared to Growth
Tax History
| Year | Tax Paid | Tax Assessment Tax Assessment Total Assessment is a certain percentage of the fair market value that is determined by local assessors to be the total taxable value of land and additions on the property. | Land | Improvement |
|---|---|---|---|---|
| 2025 | $5,660 | $118,402 | -- | -- |
| 2024 | $5,470 | $112,764 | -- | -- |
| 2023 | $5,470 | $139,320 | $27,860 | $111,460 |
| 2022 | $5,283 | $102,280 | $20,450 | $81,830 |
| 2021 | $5,859 | $99,160 | $19,830 | $79,330 |
| 2020 | $5,966 | $97,470 | $19,490 | $77,980 |
| 2019 | $5,736 | $95,250 | $19,050 | $76,200 |
| 2018 | $5,546 | $91,760 | $18,350 | $73,410 |
| 2017 | $5,286 | $90,760 | $18,150 | $72,610 |
| 2016 | $5,304 | $87,300 | $17,460 | $69,840 |
| 2015 | $4,970 | $80,420 | $16,080 | $64,340 |
Agents Affiliated with this Home
-
Thomas Storey

Seller's Agent in 2015
Thomas Storey
My Home Group
(989) 255-4458
268 Total Sales
-
Marign Mccarthy

Seller Co-Listing Agent in 2015
Marign Mccarthy
My Home Group
(719) 651-6499
323 Total Sales
-
Jennifer Spenser

Buyer's Agent in 2015
Jennifer Spenser
Real Broker
(602) 751-2162
42 Total Sales
Map
Source: Arizona Regional Multiple Listing Service (ARMLS)
MLS Number: 5205051
APN: 217-04-356
- 25210 N 90th Way
- 9015 E Hackamore Dr
- 9135 E Buckskin Trail
- 25582 N 89th St
- 25007 N 89th St
- 24779 N 91 St
- 26099 N 88th Way
- 24546 N 91st St
- 26156 N 88th Way
- 8595 E Bronco Trail
- 8526 E Hackamore Dr
- 26285 N 89th St
- 9525 E Buckskin Trail
- 25232 N Horseshoe Trail
- 9451 E Happy Valley Rd
- 24688 N 87th St
- 8757 E Lariat Ln
- 8502 E Santa Catalina Dr
- 25483 N Wrangler Rd
- 24258 N 91st St
- 25355 N 90th Way
- 9110 E Hackamore Dr
- 25390 N 90th Way
- 25255 N 90th Way
- 25290 N 90th Way
- 9150 E Hackamore Dr Unit 22
- 9150 E Hackamore Dr
- 25367 N 89th St Unit 6
- 25295 N 89th St Unit 7
- 9145 E Hackamore Dr
- 9105 E Hackamore Dr
- 25439 N 89th St
- 9105 E Hackamore Dr
- 9095 E Hackamore Dr
- 8712 E Hackamore Dr
- 9075 E Hackamore Dr
- 25223 N 89th St Unit 8
- 25511 N 89th St
- 9185 E Hackamore Dr
- 9185 E Hackamore Dr
