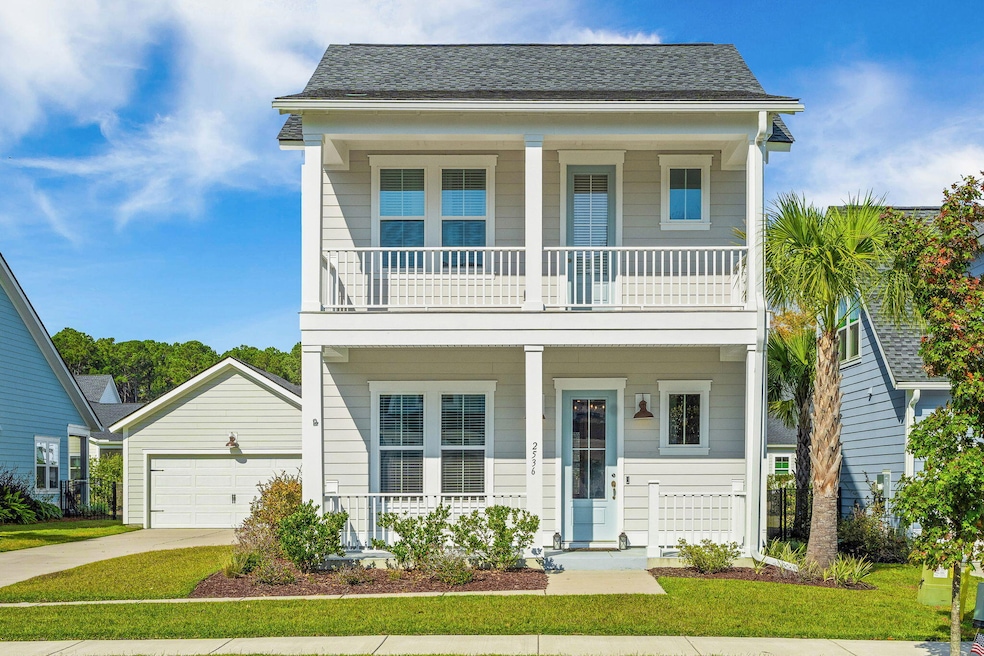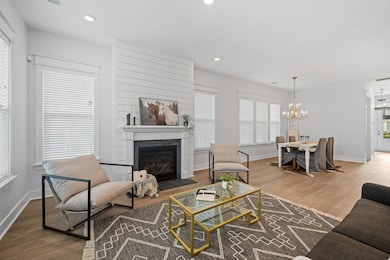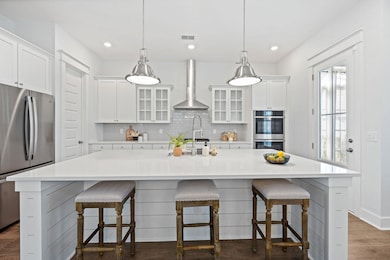2536 Hatch Dr Johns Island, SC 29455
Estimated payment $4,312/month
Highlights
- Community Boat Dock
- Charleston Architecture
- High Ceiling
- Clubhouse
- Loft
- Community Pool
About This Home
Welcome to 2536 Hatch Drive on beautiful Johns Island! This stunning 3-bedroom, 2.5-bath home blends style, comfort, and Lowcountry charm. The flexible layout includes a downstairs office, perfect for remote work or a quiet retreat. The spacious living room centers around a cozy fireplace and opens into the gourmet kitchen, featuring double ovens, a gas range, and ample counter space for cooking and entertaining.Enjoy year-round comfort in the converted screened porch turned three-seasons room, overlooking a large backyard ideal for gatherings, gardening, or play. Upstairs, you'll find a versatile loft space that can serve as a second living area, media room, or playroom--offering plenty of room to spread out. The primary suite provides a relaxing escape with a soaking tub, glass ...encased shower, dual vanities, and generous closet space. Two additional bedrooms and a full hall bath complete the upper level. The two-car detached garage includes a mini-split system, perfect for a climate-controlled workshop, gym, or hobby area. Located in the highly sought-after Stonoview community, residents enjoy a deepwater dock with boat slips, resort-style pool and riverfront pavilion, walking trails, playground, and breathtaking views along the Stono River. Residents also enjoy Food Truck Fridays, wine tastings, oyster roasts, and tons of holiday events -- there's something for everyone! Experience the perfect blend of comfort, convenience, and Lowcountry living -- Stonoview is 8 miles from Downtown Historic Charleston, 13 miles from Freshfields and Kiawah Island, and just minutes away from Lowtide Brewing, Wild Olive, Lost Isle, Royal Tern, Minero, Goldstar Coffee, The Natural, Estuary Beans and Barley, SOMM, and the all new El Molino Taqueria.
Home Details
Home Type
- Single Family
Est. Annual Taxes
- $2,770
Year Built
- Built in 2022
Lot Details
- 7,405 Sq Ft Lot
- Partially Fenced Property
- Level Lot
- Irrigation
HOA Fees
- $131 Monthly HOA Fees
Parking
- 2 Car Garage
- Garage Door Opener
- Off-Street Parking
Home Design
- Charleston Architecture
- Slab Foundation
- Architectural Shingle Roof
- Cement Siding
Interior Spaces
- 2,224 Sq Ft Home
- 2-Story Property
- Smooth Ceilings
- High Ceiling
- Ceiling Fan
- Stubbed Gas Line For Fireplace
- Gas Log Fireplace
- Window Treatments
- Entrance Foyer
- Family Room with Fireplace
- Home Office
- Loft
- Utility Room with Study Area
Kitchen
- Eat-In Kitchen
- Double Oven
- Built-In Electric Oven
- Gas Cooktop
- Range Hood
- Microwave
- Dishwasher
- Kitchen Island
- Disposal
Flooring
- Carpet
- Ceramic Tile
- Luxury Vinyl Plank Tile
Bedrooms and Bathrooms
- 3 Bedrooms
- Walk-In Closet
- Soaking Tub
- Garden Bath
Laundry
- Laundry Room
- Dryer
- Washer
Outdoor Features
- Balcony
- Rain Gutters
- Front Porch
Schools
- Angel Oak Elementary School 4K-1/Johns Island Elementary School 2-5
- Haut Gap Middle School
- St. Johns High School
Utilities
- Forced Air Heating and Cooling System
- Heating System Uses Natural Gas
- Tankless Water Heater
Listing and Financial Details
- Home warranty included in the sale of the property
Community Details
Overview
- Stonoview Subdivision
Amenities
- Clubhouse
Recreation
- Community Boat Dock
- RV or Boat Storage in Community
- Tennis Courts
- Community Pool
- Park
- Trails
Map
Home Values in the Area
Average Home Value in this Area
Tax History
| Year | Tax Paid | Tax Assessment Tax Assessment Total Assessment is a certain percentage of the fair market value that is determined by local assessors to be the total taxable value of land and additions on the property. | Land | Improvement |
|---|---|---|---|---|
| 2024 | $2,844 | $21,230 | $0 | $0 |
| 2023 | $2,770 | $21,230 | $0 | $0 |
| 2022 | $2,669 | $900 | $0 | $0 |
Property History
| Date | Event | Price | List to Sale | Price per Sq Ft |
|---|---|---|---|---|
| 11/13/2025 11/13/25 | For Sale | $769,000 | -- | $346 / Sq Ft |
Purchase History
| Date | Type | Sale Price | Title Company |
|---|---|---|---|
| Special Warranty Deed | $580,685 | None Listed On Document |
Source: CHS Regional MLS
MLS Number: 25030311
APN: 345-00-00-383
- 2514 Private Lefler Dr
- 2646 Battle Trail Dr
- 2639 Battle Trail Dr
- 2733 Battery Pringle Dr
- 2342 Lenwick Hall Ln
- 2318 Lenwick Hall Ln
- 2382 Lenwick Hall Ln
- 2457 Lieutenant Dozier Dr
- 5122 Hut Creek Rd
- 5103 Hut Creek Rd
- 2450 Lieutenant Dozier Dr
- 2064 River Rd
- 3170 Vanessa Lynne Ln
- 3166 Vanessa Lynne Ln
- 2234 River Rd
- 3143 Vanessa Lynne Ln
- 3148 Vanessa Lynne Ln
- 2004 Valnore Rd
- 1 River Rd
- 0 River Rd Unit 25030553
- 1830 Produce Ln
- 1828 Produce Ln
- 1832 Produce Ln
- 1834 Produce Ln
- 1815 Produce Ln
- 555 Linger Longer Dr
- 2030 Wildts Battery Blvd
- 2319 Brinkley Rd
- 15 Stardust Way
- 1418 Widows Ct
- 1929 Zonny Moss Dr
- 1114 Santa Elena Way
- 1655 Emmets Rd
- 3014 Reva Ridge Dr
- 422 Riverland Dr
- 1345 Pinnacle Ln
- 1381 Pinnacle Ln
- 1938 Weeping Cypress Dr
- 1942 Weeping Cypress Dr
- 2029 Harlow Way
Ask me questions while you tour the home.







