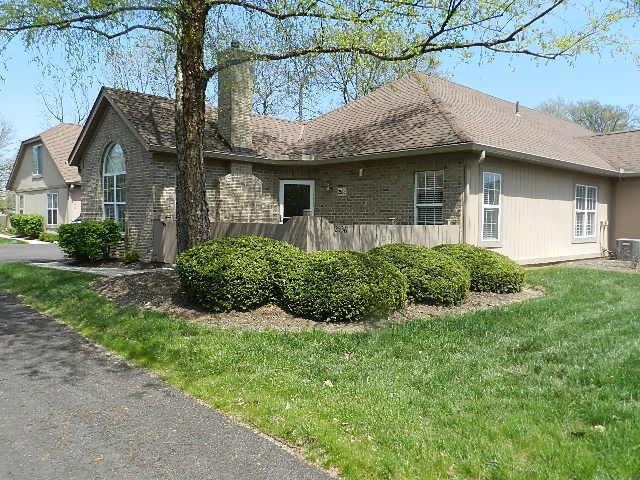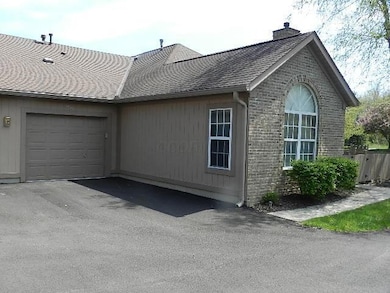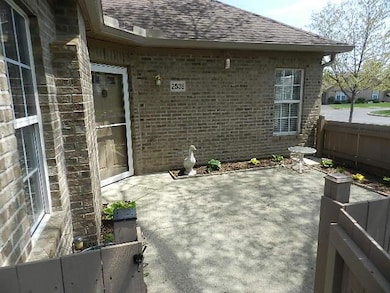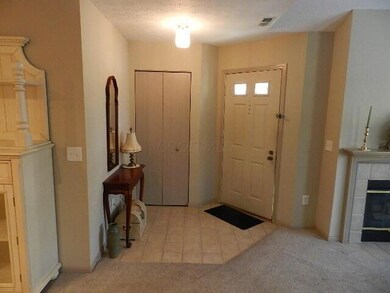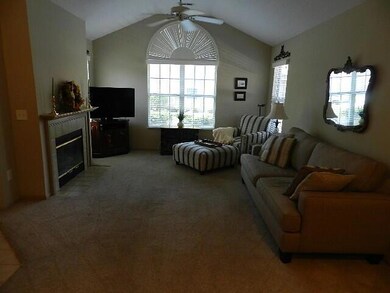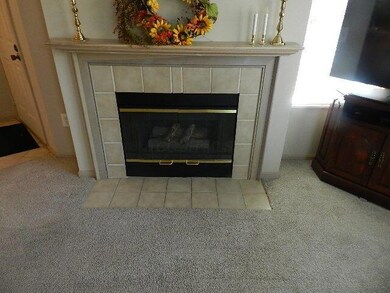
2536 Timberside Dr Columbus, OH 43235
Brookside Woods NeighborhoodHighlights
- No Units Above
- Clubhouse
- Community Pool
- Indian Run Elementary School Rated A
- Ranch Style House
- Fenced Yard
About This Home
As of May 2025Great Deal! Move in condition Two bedroom, Two full baths. Offering a fireplace, fenced patio, one car garage and pull down attic space for storage. Condo in prime location with Columbus Taxes and Dublin Schools. Complex offering a pool and clubhouse. Conveniently located near major highways, bridge park, dining, entertainment and shopping. This community is exclusive to owner-occupants only (no rentals allowed).
Last Agent to Sell the Property
RE/MAX Affiliates, Inc. License #391482 Listed on: 04/25/2025

Property Details
Home Type
- Condominium
Est. Annual Taxes
- $4,306
Year Built
- Built in 1995
Lot Details
- No Units Above
- End Unit
- No Units Located Below
- Two or More Common Walls
- Fenced Yard
HOA Fees
- $389 Monthly HOA Fees
Parking
- 1 Car Attached Garage
- Common or Shared Parking
Home Design
- Ranch Style House
- Brick Exterior Construction
- Slab Foundation
Interior Spaces
- 1,022 Sq Ft Home
- Gas Log Fireplace
- Laundry on main level
Kitchen
- Electric Range
- Microwave
- Dishwasher
Bedrooms and Bathrooms
- 2 Main Level Bedrooms
- 2 Full Bathrooms
Outdoor Features
- Patio
Utilities
- Forced Air Heating and Cooling System
- Heating System Uses Gas
Listing and Financial Details
- Assessor Parcel Number 590-231754
Community Details
Overview
- Association fees include lawn care, insurance, sewer, trash, water, snow removal
- $250 HOA Transfer Fee
- Association Phone (614) 481-4411
- Capital Property HOA
- On-Site Maintenance
Amenities
- Clubhouse
- Recreation Room
Recreation
- Community Pool
- Snow Removal
Ownership History
Purchase Details
Home Financials for this Owner
Home Financials are based on the most recent Mortgage that was taken out on this home.Purchase Details
Home Financials for this Owner
Home Financials are based on the most recent Mortgage that was taken out on this home.Purchase Details
Home Financials for this Owner
Home Financials are based on the most recent Mortgage that was taken out on this home.Purchase Details
Home Financials for this Owner
Home Financials are based on the most recent Mortgage that was taken out on this home.Similar Homes in the area
Home Values in the Area
Average Home Value in this Area
Purchase History
| Date | Type | Sale Price | Title Company |
|---|---|---|---|
| Warranty Deed | $263,000 | Stewart Title | |
| Warranty Deed | $126,500 | Title First | |
| Warranty Deed | $103,900 | Bxtalon Group | |
| Deed | $97,900 | -- |
Mortgage History
| Date | Status | Loan Amount | Loan Type |
|---|---|---|---|
| Previous Owner | $935,200 | Future Advance Clause Open End Mortgage | |
| Previous Owner | $77,900 | New Conventional | |
| Previous Owner | $60,000 | Unknown | |
| Previous Owner | $68,300 | Unknown | |
| Previous Owner | $70,900 | New Conventional |
Property History
| Date | Event | Price | Change | Sq Ft Price |
|---|---|---|---|---|
| 05/23/2025 05/23/25 | Sold | $263,000 | 0.0% | $257 / Sq Ft |
| 04/25/2025 04/25/25 | Pending | -- | -- | -- |
| 04/25/2025 04/25/25 | For Sale | $263,000 | +107.9% | $257 / Sq Ft |
| 08/26/2015 08/26/15 | Sold | $126,500 | 0.0% | $124 / Sq Ft |
| 08/06/2015 08/06/15 | For Sale | $126,500 | +21.8% | $124 / Sq Ft |
| 03/06/2012 03/06/12 | Sold | $103,900 | -8.8% | $102 / Sq Ft |
| 02/05/2012 02/05/12 | Pending | -- | -- | -- |
| 07/15/2011 07/15/11 | For Sale | $113,900 | -- | $111 / Sq Ft |
Tax History Compared to Growth
Tax History
| Year | Tax Paid | Tax Assessment Tax Assessment Total Assessment is a certain percentage of the fair market value that is determined by local assessors to be the total taxable value of land and additions on the property. | Land | Improvement |
|---|---|---|---|---|
| 2024 | $4,306 | $71,190 | $21,000 | $50,190 |
| 2023 | $4,245 | $71,190 | $21,000 | $50,190 |
| 2022 | $3,194 | $49,770 | $7,700 | $42,070 |
| 2021 | $3,245 | $49,770 | $7,700 | $42,070 |
| 2020 | $3,226 | $49,770 | $7,700 | $42,070 |
| 2019 | $3,314 | $45,260 | $7,000 | $38,260 |
| 2018 | $2,975 | $45,260 | $7,000 | $38,260 |
| 2017 | $3,059 | $45,260 | $7,000 | $38,260 |
| 2016 | $2,607 | $36,230 | $6,510 | $29,720 |
| 2015 | $2,623 | $36,230 | $6,510 | $29,720 |
| 2014 | $2,626 | $36,230 | $6,510 | $29,720 |
| 2013 | $1,481 | $40,250 | $7,245 | $33,005 |
Agents Affiliated with this Home
-
John Parmi

Seller's Agent in 2025
John Parmi
RE/MAX
(614) 206-2743
1 in this area
64 Total Sales
-
Sam Krafty

Buyer's Agent in 2025
Sam Krafty
Weichert, Realtors Triumph Group
(614) 570-5250
1 in this area
112 Total Sales
-
K
Seller's Agent in 2015
Kathy Butler
Coldwell Banker Realty
-
D
Buyer's Agent in 2015
Dorinda Easdale
Coldwell Banker Realty
-
L
Seller's Agent in 2012
Louis Muehlenbruch
Platinum Realty Group
Map
Source: Columbus and Central Ohio Regional MLS
MLS Number: 225013719
APN: 590-231754
- 3655 Skyline Dr
- 7306 Cimmaron Station Unit 7304
- 3470 Snouffer Rd
- 7385 Cimmaron Station
- 2303 Vicente Ct Unit 311
- 6829 Meadow Creek Dr Unit 103
- 2323 Vicente Ct Unit 102
- 7581-7583 Pickett Ln
- 6711 Cooperstone Dr Unit 72
- 7179 Inverness Ct Unit 7179
- 4223 Tuller Ridge Dr Unit 64
- 4227 Tuller Ridge Dr Unit 63
- 3903 Inverness Cir Unit 3903
- 6890 Holcomb St Unit Lot 903
- 7484 Blue Fox Ln
- 4208 John Shields Pkwy
- 4171 Tuller Rd Unit Lot 1102
- 4190 Mccune Ave Unit Lot 1501
- 4179 Tuller Rd Unit Lot 1104
- 2462 Sanford Dr
