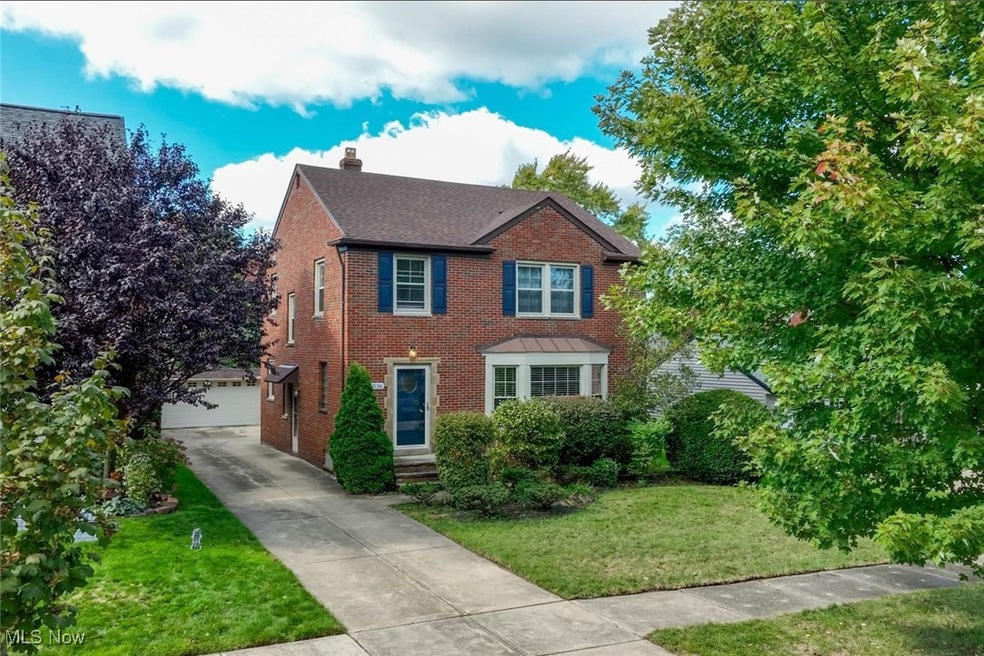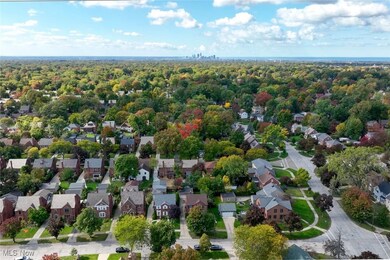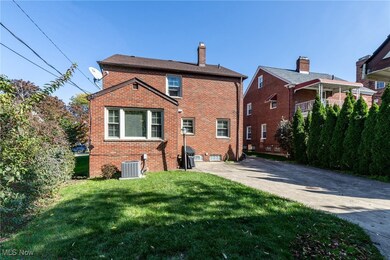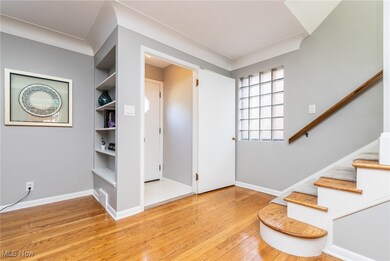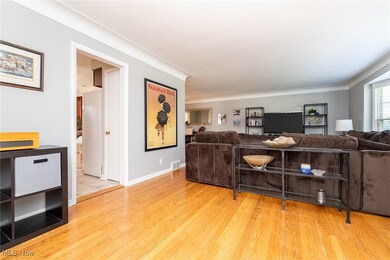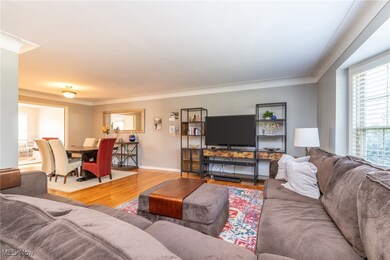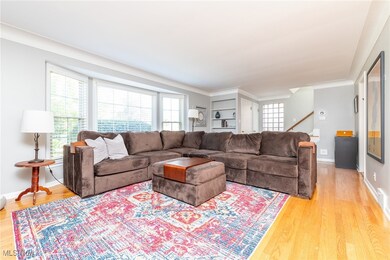
2536 Traymore Rd Cleveland, OH 44118
Highlights
- Medical Services
- No HOA
- Tennis Courts
- Colonial Architecture
- Community Pool
- 2 Car Detached Garage
About This Home
As of December 2024Charming brick home on a tree lined beautiful street offers timeless appeal combined with abundance of modern upgrades. Step inside a welcoming foyer and behold spacious living room with large bay window, built-in bookshelves, cove ceilings and gleaming hardwood floors. Through elegant pocket doors, the formal dining room opens to a cozy family room that overlooks the serene backyard, complete with a door for easy outdoor access. The updated eat-in kitchen boasts rich cherry cabinetry, sleek granite countertops, and a stylish tile backsplash, and full package of newer appliances - ideal for everyday meals and entertaining. A stylish powder room completes the first floor. Upstairs, the primary suite impresses with its dramatic beamed ceiling and ample closet space, while two additional spacious bedrooms offer comfortable living arrangements. The hall bath is as modern and fabulous as can be due to its gut renovation!! Featuring double sinks, a separate tub with tile surround, a walk-in glass door shower and beautiful tile work making for both functionality and luxury. In the lower level, find a large finished basement rec room offering a versatile space for entertainment or hobbies. Washer and dryer included! This home is well-maintained with an abundance of current owner upgrades and replacements, helping to ensure peace of mind. Outside, the beautifully landscaped yard is perfect for relaxation or play. Just three blocks from the vibrant Fairmount Circle District, you'll enjoy coffee shops, restaurants, and an ice cream shop right at your fingertips. Commuters appreciate the 15-minute drive to University Circle or Cleveland Clinic, with downtown Cleveland only 25 minutes away and quick access to I-271. Don't miss the chance to make this delightful home your own! Will be Point of Sale compliant!
Last Agent to Sell the Property
Berkshire Hathaway HomeServices Professional Realty Brokerage Email: acarr@BHHSpro.com 216-952-8884 License #2014001370 Listed on: 10/21/2024

Home Details
Home Type
- Single Family
Est. Annual Taxes
- $6,778
Year Built
- Built in 1955
Lot Details
- 5,489 Sq Ft Lot
- East Facing Home
Parking
- 2 Car Detached Garage
Home Design
- Colonial Architecture
- Brick Exterior Construction
- Fiberglass Roof
- Asphalt Roof
Interior Spaces
- 2-Story Property
- Partially Finished Basement
Kitchen
- Range
- Dishwasher
Bedrooms and Bathrooms
- 3 Bedrooms
- 1.5 Bathrooms
Laundry
- Dryer
- Washer
Utilities
- Forced Air Heating and Cooling System
- Heating System Uses Gas
Listing and Financial Details
- Assessor Parcel Number 722-19-049
Community Details
Overview
- No Home Owners Association
- Rapid Transit Land Cos 15 Subdivision
Amenities
- Medical Services
- Shops
- Public Transportation
Recreation
- Tennis Courts
- Community Playground
- Community Pool
- Park
Ownership History
Purchase Details
Home Financials for this Owner
Home Financials are based on the most recent Mortgage that was taken out on this home.Purchase Details
Home Financials for this Owner
Home Financials are based on the most recent Mortgage that was taken out on this home.Purchase Details
Purchase Details
Purchase Details
Purchase Details
Similar Homes in the area
Home Values in the Area
Average Home Value in this Area
Purchase History
| Date | Type | Sale Price | Title Company |
|---|---|---|---|
| Deed | $314,900 | None Listed On Document | |
| Deed | $314,900 | None Listed On Document | |
| Warranty Deed | $155,000 | Revere Title | |
| Warranty Deed | $130,000 | Ohio Real Title | |
| Interfamily Deed Transfer | -- | -- | |
| Deed | -- | -- | |
| Deed | -- | -- |
Mortgage History
| Date | Status | Loan Amount | Loan Type |
|---|---|---|---|
| Open | $251,920 | New Conventional | |
| Closed | $251,920 | New Conventional | |
| Previous Owner | $117,143 | New Conventional | |
| Previous Owner | $124,000 | New Conventional |
Property History
| Date | Event | Price | Change | Sq Ft Price |
|---|---|---|---|---|
| 12/02/2024 12/02/24 | Sold | $314,900 | 0.0% | $142 / Sq Ft |
| 10/25/2024 10/25/24 | Pending | -- | -- | -- |
| 10/21/2024 10/21/24 | For Sale | $314,900 | +103.2% | $142 / Sq Ft |
| 07/14/2017 07/14/17 | Sold | $155,000 | -5.8% | $65 / Sq Ft |
| 06/13/2017 06/13/17 | Pending | -- | -- | -- |
| 06/07/2017 06/07/17 | Price Changed | $164,500 | -0.3% | $69 / Sq Ft |
| 06/07/2017 06/07/17 | Price Changed | $165,000 | -2.9% | $70 / Sq Ft |
| 05/05/2017 05/05/17 | Price Changed | $169,900 | -2.9% | $72 / Sq Ft |
| 04/21/2017 04/21/17 | For Sale | $175,000 | +12.9% | $74 / Sq Ft |
| 04/07/2017 04/07/17 | Off Market | $155,000 | -- | -- |
| 04/05/2017 04/05/17 | For Sale | $175,000 | -- | $74 / Sq Ft |
Tax History Compared to Growth
Tax History
| Year | Tax Paid | Tax Assessment Tax Assessment Total Assessment is a certain percentage of the fair market value that is determined by local assessors to be the total taxable value of land and additions on the property. | Land | Improvement |
|---|---|---|---|---|
| 2024 | $7,990 | $93,275 | $16,590 | $76,685 |
| 2023 | $6,778 | $61,740 | $12,180 | $49,560 |
| 2022 | $6,744 | $61,740 | $12,180 | $49,560 |
| 2021 | $6,609 | $61,740 | $12,180 | $49,560 |
| 2020 | $6,525 | $55,130 | $10,890 | $44,240 |
| 2019 | $6,168 | $157,500 | $31,100 | $126,400 |
| 2018 | $6,171 | $55,130 | $10,890 | $44,240 |
| 2017 | $6,348 | $51,590 | $10,990 | $40,600 |
| 2016 | $6,267 | $51,590 | $10,990 | $40,600 |
| 2015 | $8,945 | $51,590 | $10,990 | $40,600 |
| 2014 | $8,945 | $50,580 | $10,780 | $39,800 |
Agents Affiliated with this Home
-
Allie Carr

Seller's Agent in 2024
Allie Carr
Berkshire Hathaway HomeServices Professional Realty
(216) 952-8884
8 in this area
369 Total Sales
-
Amanda Pohlman

Buyer's Agent in 2024
Amanda Pohlman
Keller Williams Living
(216) 526-8302
57 in this area
1,035 Total Sales
-
Karen Nordstrom

Seller's Agent in 2017
Karen Nordstrom
Howard Hanna
(216) 513-4533
16 in this area
247 Total Sales
-
C
Buyer's Agent in 2017
Courtney Zelwin
Deleted Agent
Map
Source: MLS Now
MLS Number: 5078585
APN: 722-19-049
- 2472 Channing Rd
- 2471 Charney Rd
- 3898 Tyndall Rd
- 3845 Hillbrook Rd
- 2387 Channing Rd
- 2404 Warrensville Center Rd
- 2607 Ashurst Rd
- 2379 Saybrook Rd
- 20101 N Park Blvd Unit 201
- 3886 Faversham Rd
- 4059 Meadowbrook Blvd
- 2330 Traymore Rd
- 2500 Eaton Rd
- 20301 Shelburne Rd Unit 10B
- 2375 Glendon Rd
- 2359 Ashurst Rd
- 20601 Shelburne Rd
- 4101 Washington Blvd
- 2344 Ashurst Rd
- 4030 Silsby Rd
