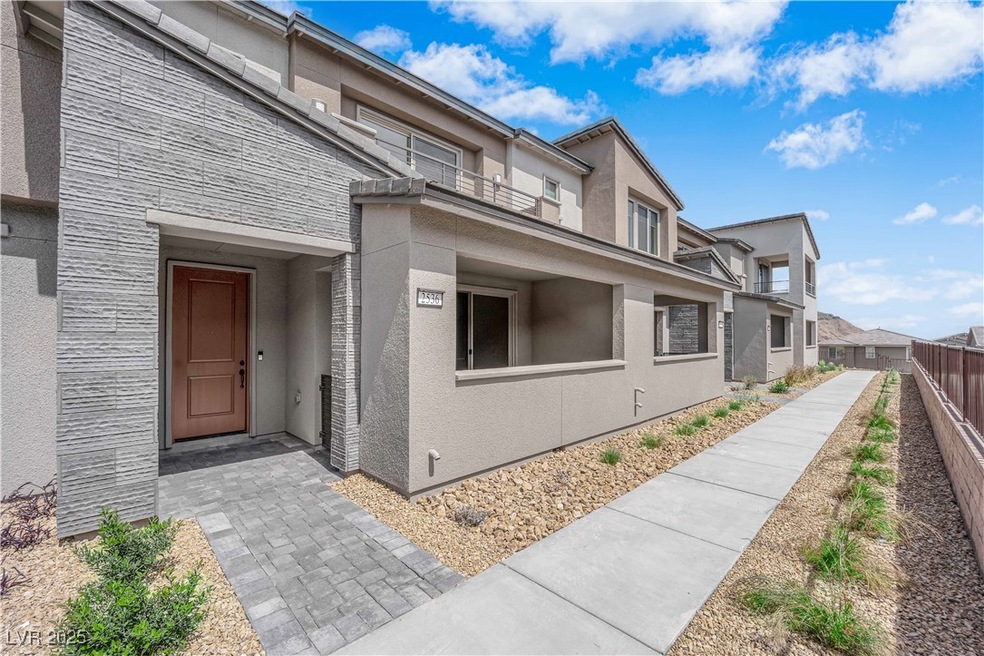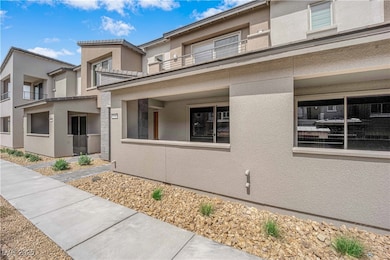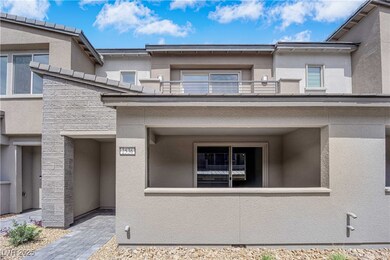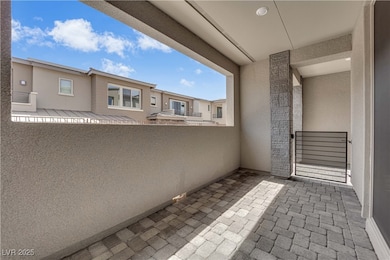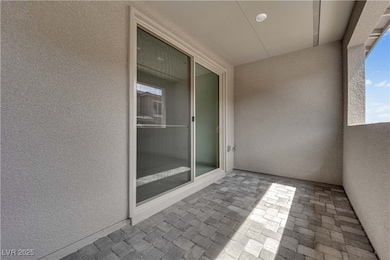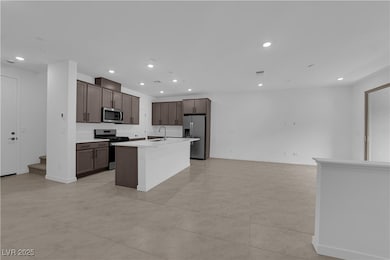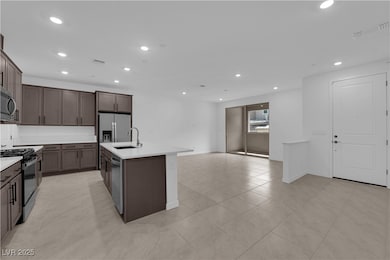
$549,900
- 2 Beds
- 2 Baths
- 1,807 Sq Ft
- 1913 Summer Pine Ct
- Unit 102
- Las Vegas, NV
Luxury Renovated One Story in Gated Summer Trails, Summerlin. Open-Concept Floor Plan w/Stylish Upgrades thru-out. Front Flex/Office Space adds Versatility. Gourmet Kitchen w Quartz Island, Soft-Close Custom Cabinets w/Pull-outs, Pendant + Recessed Lights, Gas Cooktop, Direct Vent Hood, Built-in Oven & Microwave, Open to Elegant Dining Rm w/Dramatic Accent Wall. Great Rm features Custom Bar,
Carol Barber Terkhorn Realty ONE Group, Inc
