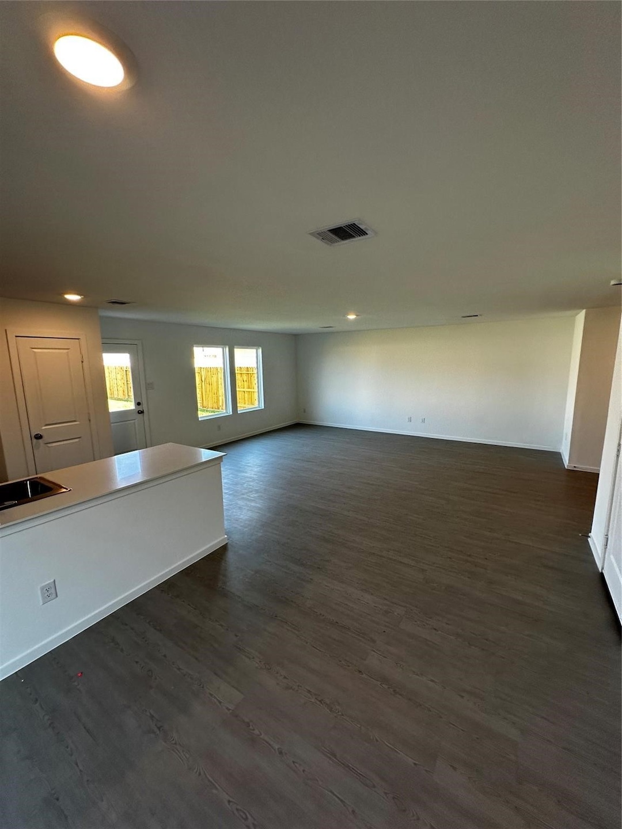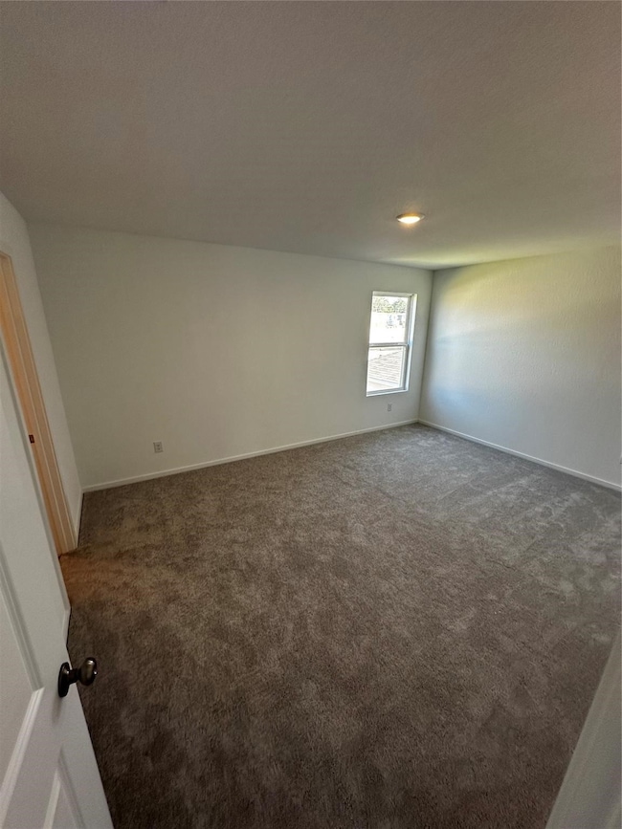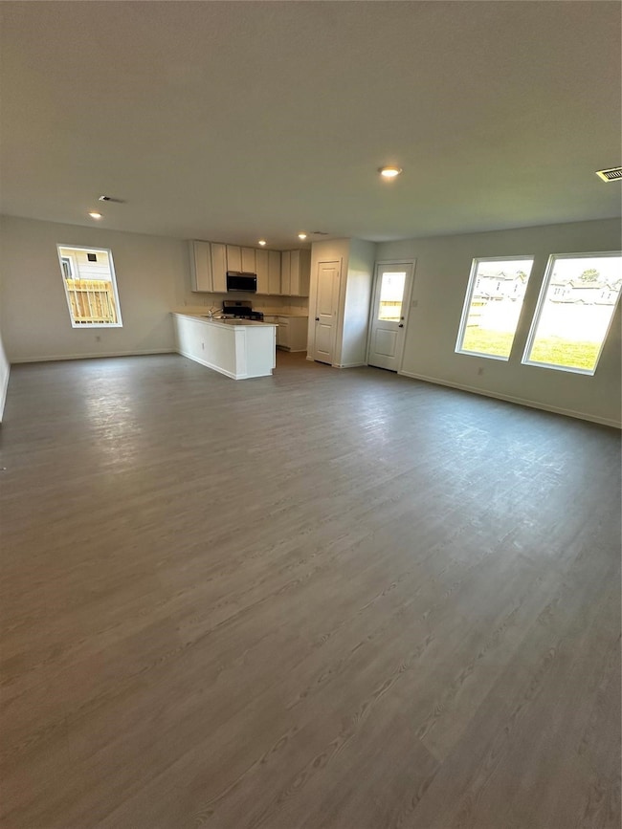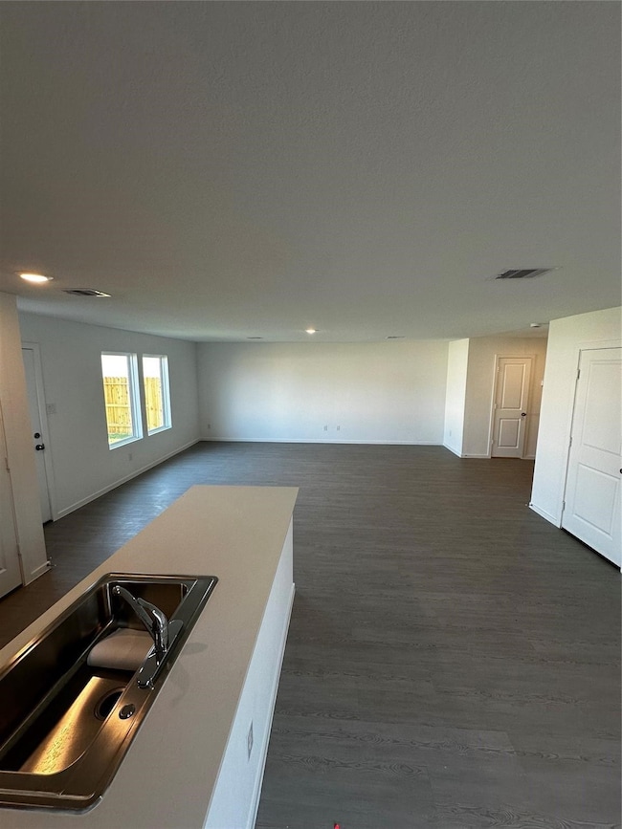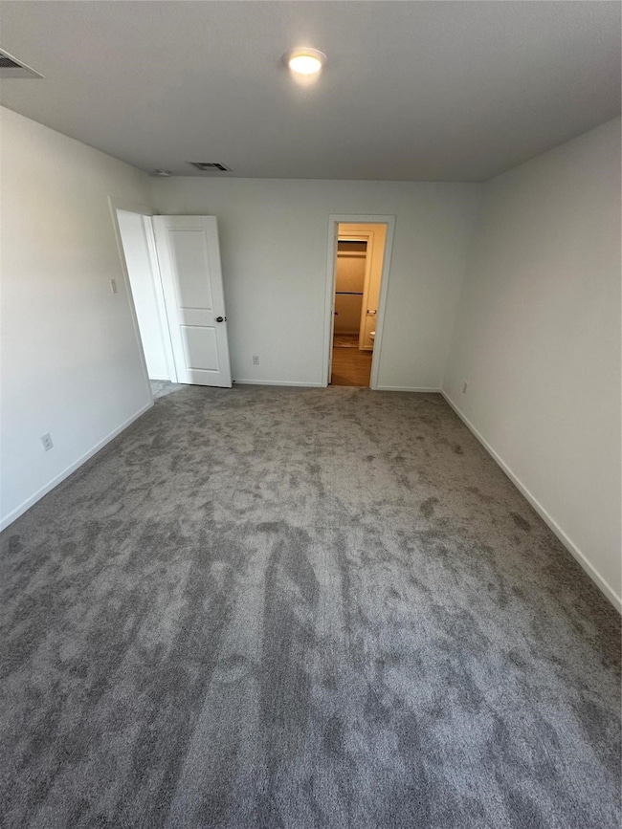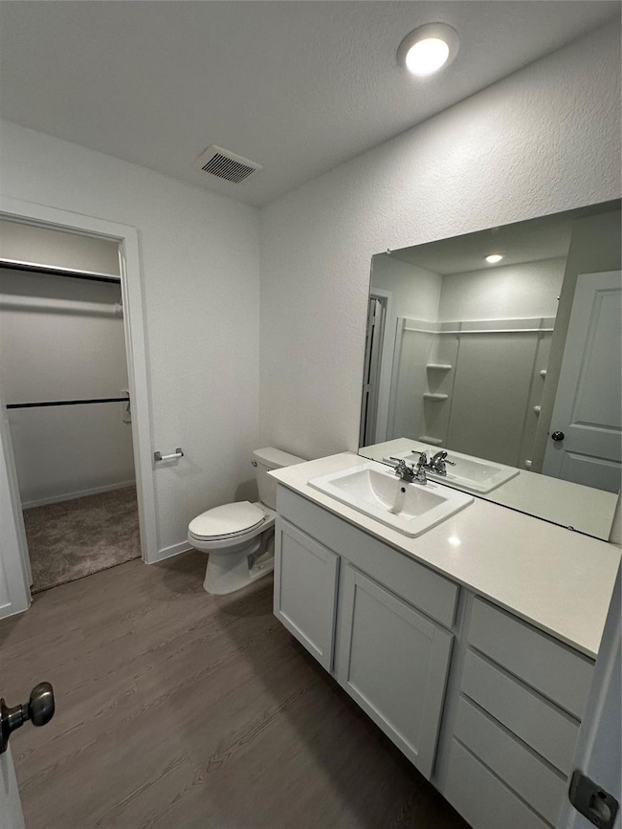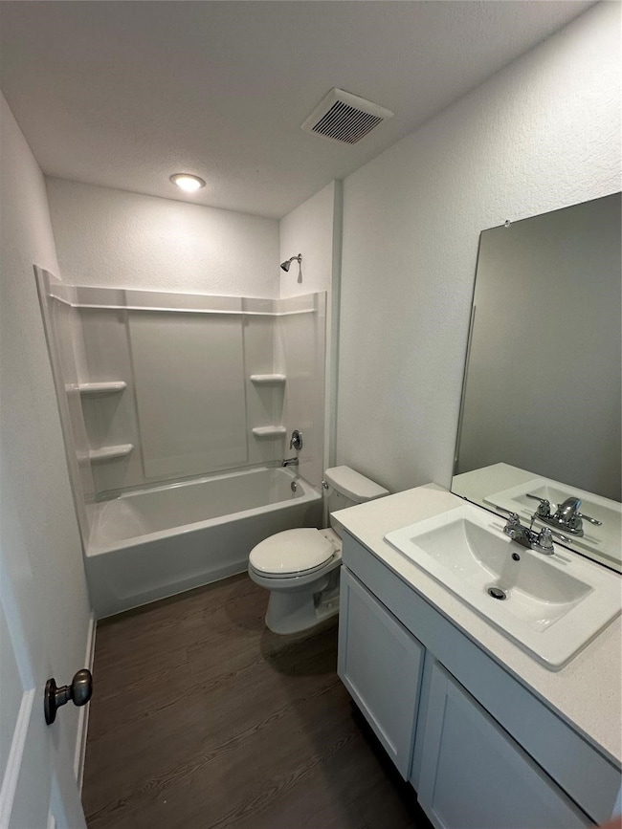
25361 Carnation Ct Magnolia, TX 77316
Estimated payment $1,805/month
Highlights
- Under Construction
- 2 Car Attached Garage
- Central Heating and Cooling System
- Traditional Architecture
About This Home
NEW Lennar Cottage Collection "Whitetail" Plan with Brick Elevation "J1" in Magnolia Springs! The first floor of this two-story home shares a spacious open layout between the kitchen, dining room and family room for easy entertaining. Upstairs are three secondary bedrooms, ideal for residents and overnight guests, surrounding a versatile loft that serves as an additional shared living space. An owner's suite sprawls across the rear of the second floor and enjoys an en-suite bathroom and a walk-in closet.
*HOME ESTIMATED TO BE COMPLETE August 2025*
Home Details
Home Type
- Single Family
Year Built
- Built in 2025 | Under Construction
HOA Fees
- $46 Monthly HOA Fees
Parking
- 2 Car Attached Garage
Home Design
- Traditional Architecture
- Brick Exterior Construction
- Slab Foundation
- Composition Roof
Interior Spaces
- 1,979 Sq Ft Home
- 2-Story Property
Kitchen
- Microwave
- Dishwasher
- Disposal
Bedrooms and Bathrooms
- 4 Bedrooms
Schools
- Audubon Elementary School
- Magnolia Parkway Junior High
- Magnolia West High School
Utilities
- Central Heating and Cooling System
- Heating System Uses Gas
Community Details
- First Residential Association, Phone Number (713) 332-4639
- Built by Lennar
- Magnolia Springs Subdivision
Map
Home Values in the Area
Average Home Value in this Area
Property History
| Date | Event | Price | Change | Sq Ft Price |
|---|---|---|---|---|
| 07/17/2025 07/17/25 | Price Changed | $268,990 | +12.1% | $136 / Sq Ft |
| 07/16/2025 07/16/25 | Pending | -- | -- | -- |
| 07/10/2025 07/10/25 | Price Changed | $239,890 | -2.0% | $121 / Sq Ft |
| 07/03/2025 07/03/25 | Price Changed | $244,890 | -2.0% | $124 / Sq Ft |
| 06/30/2025 06/30/25 | Price Changed | $249,890 | -6.1% | $126 / Sq Ft |
| 06/29/2025 06/29/25 | For Sale | $265,990 | -- | $134 / Sq Ft |
Similar Homes in Magnolia, TX
Source: Houston Association of REALTORS®
MLS Number: 81420974
- 25360 Carnation Ct
- 25357 Carnation Ct
- 25356 Carnation Ct
- 25364 Carnation Ct
- 25365 Carnation Ct
- 25353 Carnation Ct
- 25349 Carnation Ct
- 25372 Carnation Ct
- 25345 Carnation Ct
- 25344 Carnation Ct
- 25377 Carnation Ct
- 25329 Carnation Ct
- 25328 Carnation Ct
- 25324 Carnation Ct
- 25323 Carnation Ct
- 25320 Carnation Ct
- 25312 Carnation Ct
- 25308 Carnation Ct
- 25412 Carnation Ct
- 25416 Carnation Ct
