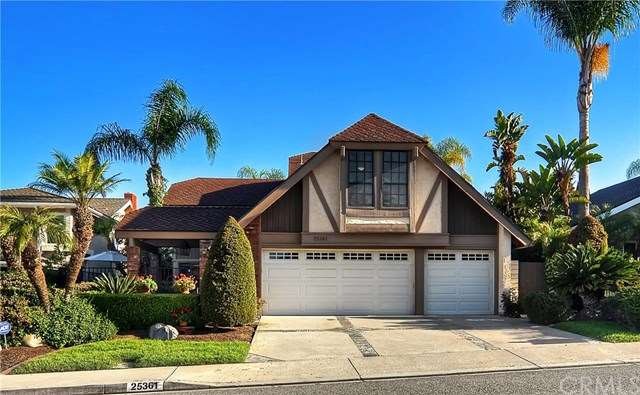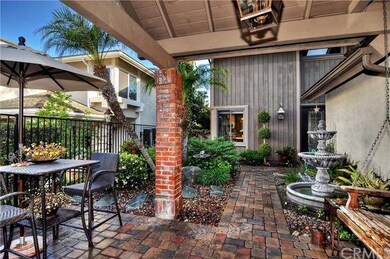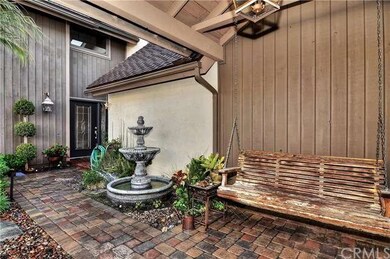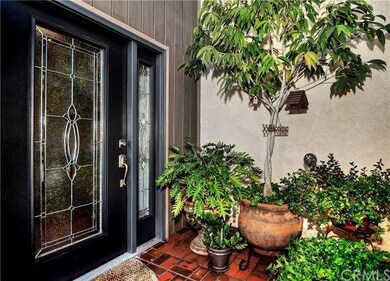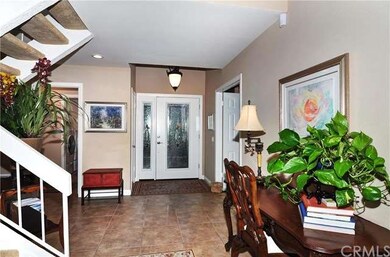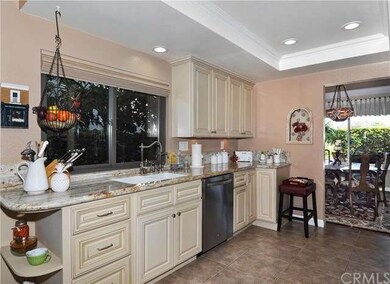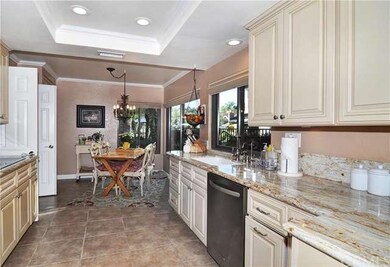
25361 Linda Vista Dr Laguna Hills, CA 92653
Highlights
- Heated Spa
- Ocean Side of Freeway
- Deck
- Lomarena Elementary School Rated A-
- Fireplace in Primary Bedroom
- Retreat
About This Home
As of July 2021Exquisite Home has only been on market once before. Enter into charming gated courtyard w/lush landscaping, swing, pavers & fountain to leaded glass front door. This house has it all - 4BR, 2.5BA, Bonus Rm, 3 Car Gar, 2553 Sqft of totally remodeled beauty! Gorgeous Kitchen has Granite Counters w/ tumbled marble backsplash & Niche. Amazing custom soft close cabinetry, lazy susans, pull-outs & more! High-end Stainless Steel Appliances: 5 burner range,Oven, Convect/MW, DW & Hood. Huge Pantry & Waterstone Fixtures, Crown Moulding, Recessed & under cabinet lites. Entire main floor has lovely porcelain tile floors.Formal DR and Family Rm with Fireplace overlook tranquil & completely private rear yard which is like an Oasis!. Lush, lush greenery, B/I BBQ, Firepit, Putting Green, Fountain, Total Privacy & Flagstone Trimmed Patio & Spa. Main Floor Master has Fireplace, huge Walk-in Closet, stunning, spacious Master Bath. Upstairs 3 more big BRs and giant Bonus Room. Move-in Ready w/ newer high-end Heat & A/C, Windows & Sliders, Carpet, deep Baseboards, 6 panel doors, textured ceilings, recessed lites & sec system. All Baths remodeled w/ Corian Counters. 3 Car Gar w/ Built-in Cabinets, Workbench, overhead Storage. No Assoc Fee, low 1.01% tax, great schools!
Last Agent to Sell the Property
Regency Real Estate Brokers License #00904291 Listed on: 03/18/2016

Co-Listed By
Jennifer Moczan
Regency Real Estate Brokers License #01887349
Home Details
Home Type
- Single Family
Est. Annual Taxes
- $1,417
Year Built
- Built in 1979 | Remodeled
Lot Details
- 5,748 Sq Ft Lot
- Block Wall Fence
- Landscaped
- Paved or Partially Paved Lot
- Sprinkler System
- Private Yard
- Lawn
- Garden
- Back and Front Yard
Parking
- 3 Car Direct Access Garage
- Parking Available
- Front Facing Garage
- Three Garage Doors
- Garage Door Opener
- Driveway
Home Design
- Traditional Architecture
- Tudor Architecture
- Turnkey
- Slab Foundation
- Interior Block Wall
- Shingle Roof
- Composition Roof
- Wood Siding
- Copper Plumbing
- Stucco
Interior Spaces
- 2,553 Sq Ft Home
- Crown Molding
- Beamed Ceilings
- Cathedral Ceiling
- Ceiling Fan
- Recessed Lighting
- Wood Burning Fireplace
- Raised Hearth
- Gas Fireplace
- Double Pane Windows
- Custom Window Coverings
- Window Screens
- Sliding Doors
- Panel Doors
- Formal Entry
- Family Room with Fireplace
- Family Room Off Kitchen
- Bonus Room
- Center Hall
- Carpet
- Attic Fan
Kitchen
- Breakfast Area or Nook
- Eat-In Kitchen
- Convection Oven
- Electric Oven
- Electric Range
- Range Hood
- Microwave
- Water Line To Refrigerator
- Dishwasher
- Granite Countertops
Bedrooms and Bathrooms
- 4 Bedrooms
- Retreat
- Primary Bedroom on Main
- Fireplace in Primary Bedroom
- Fireplace in Primary Bedroom Retreat
- Walk-In Closet
- Mirrored Closets Doors
Laundry
- Laundry Room
- Dryer
- Washer
- 220 Volts In Laundry
Home Security
- Alarm System
- Carbon Monoxide Detectors
- Fire and Smoke Detector
Pool
- Heated Spa
- Above Ground Spa
- Fiberglass Spa
Outdoor Features
- Ocean Side of Freeway
- Deck
- Enclosed Patio or Porch
- Fireplace in Patio
- Outdoor Fireplace
- Fire Pit
- Exterior Lighting
- Outdoor Grill
- Rain Gutters
Location
- Suburban Location
Utilities
- Forced Air Heating and Cooling System
- Heating System Uses Natural Gas
- Underground Utilities
- Private Water Source
- Gas Water Heater
- Central Water Heater
- Water Purifier
- Sewer Paid
- Satellite Dish
Community Details
- No Home Owners Association
- Built by Mauer Elliott
Listing and Financial Details
- Tax Lot 18
- Tax Tract Number 9403
- Assessor Parcel Number 62503215
Ownership History
Purchase Details
Purchase Details
Home Financials for this Owner
Home Financials are based on the most recent Mortgage that was taken out on this home.Purchase Details
Home Financials for this Owner
Home Financials are based on the most recent Mortgage that was taken out on this home.Purchase Details
Purchase Details
Home Financials for this Owner
Home Financials are based on the most recent Mortgage that was taken out on this home.Similar Homes in Laguna Hills, CA
Home Values in the Area
Average Home Value in this Area
Purchase History
| Date | Type | Sale Price | Title Company |
|---|---|---|---|
| Deed | -- | None Listed On Document | |
| Grant Deed | $1,035,000 | Orange Coast Title Company | |
| Grant Deed | $825,000 | Orange Coast Title Co Socal | |
| Interfamily Deed Transfer | -- | None Available | |
| Interfamily Deed Transfer | -- | Southland Title |
Mortgage History
| Date | Status | Loan Amount | Loan Type |
|---|---|---|---|
| Previous Owner | $542,170 | New Conventional | |
| Previous Owner | $185,000 | New Conventional | |
| Previous Owner | $228,000 | Unknown | |
| Previous Owner | $300,700 | No Value Available | |
| Previous Owner | $269,000 | Unknown | |
| Previous Owner | $20,000 | Credit Line Revolving | |
| Previous Owner | $243,000 | Unknown |
Property History
| Date | Event | Price | Change | Sq Ft Price |
|---|---|---|---|---|
| 07/31/2021 07/31/21 | Sold | $1,035,000 | 0.0% | $405 / Sq Ft |
| 06/30/2021 06/30/21 | Price Changed | $1,035,000 | 0.0% | $405 / Sq Ft |
| 06/28/2021 06/28/21 | Off Market | $1,035,000 | -- | -- |
| 06/26/2021 06/26/21 | For Sale | $988,000 | +19.8% | $387 / Sq Ft |
| 06/25/2021 06/25/21 | Pending | -- | -- | -- |
| 05/24/2016 05/24/16 | Sold | $825,000 | -1.2% | $323 / Sq Ft |
| 04/10/2016 04/10/16 | Pending | -- | -- | -- |
| 03/18/2016 03/18/16 | For Sale | $834,900 | -- | $327 / Sq Ft |
Tax History Compared to Growth
Tax History
| Year | Tax Paid | Tax Assessment Tax Assessment Total Assessment is a certain percentage of the fair market value that is determined by local assessors to be the total taxable value of land and additions on the property. | Land | Improvement |
|---|---|---|---|---|
| 2025 | $1,417 | $144,401 | $112,634 | $31,767 |
| 2024 | $1,417 | $142,819 | $77,575 | $65,244 |
| 2023 | $1,382 | $140,019 | $76,054 | $63,965 |
| 2022 | $1,357 | $137,274 | $74,563 | $62,711 |
| 2021 | $9,201 | $902,256 | $685,314 | $216,942 |
| 2020 | $9,118 | $893,005 | $678,287 | $214,718 |
| 2019 | $8,934 | $875,496 | $664,988 | $210,508 |
| 2018 | $8,766 | $858,330 | $651,949 | $206,381 |
| 2017 | $8,590 | $841,500 | $639,165 | $202,335 |
| 2016 | $4,272 | $419,753 | $177,481 | $242,272 |
| 2015 | $4,219 | $413,448 | $174,815 | $238,633 |
| 2014 | $4,126 | $405,350 | $171,391 | $233,959 |
Agents Affiliated with this Home
-
Sally Foisy Calder

Seller's Agent in 2021
Sally Foisy Calder
Regency Real Estate Brokers
(949) 707-4400
6 in this area
31 Total Sales
-
J
Seller Co-Listing Agent in 2021
Jennifer Moczan
Regency Real Estate Brokers
-
Richard Roux

Buyer's Agent in 2021
Richard Roux
eXp Realty of California Inc
(949) 632-9139
2 in this area
7 Total Sales
-
Sarah Sitar

Buyer's Agent in 2016
Sarah Sitar
Marterra Real Estate
(406) 291-3070
33 Total Sales
Map
Source: California Regional Multiple Listing Service (CRMLS)
MLS Number: OC16056421
APN: 625-032-15
- 25252 Calero Ave
- 25311 Pike Rd
- 25631 Rangewood Rd
- 25611 Rangewood Rd
- 25381 Mackenzie St
- 25401 Vespucci Rd
- 25082 Ericson Way
- 25112 Vespucci Rd
- 25012 Express Dr
- 25371 Hillary Ln
- 25026 Sutter Dr
- 25122 Natama Ct
- 26021 Flintlock Ln
- 24942 Del Monte St
- 24901 Del Monte St
- 26012 Horseshoe Cir
- 25761 Highplains Terrace
- 24771 Acropolis Dr
- 25782 Highplains Terrace
- 24762 Acropolis Dr
