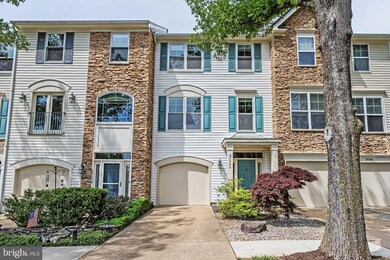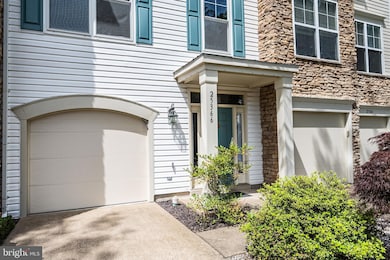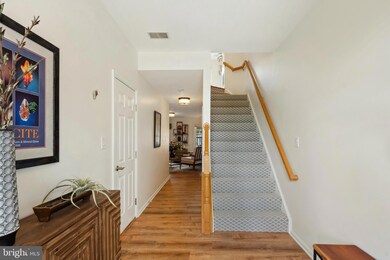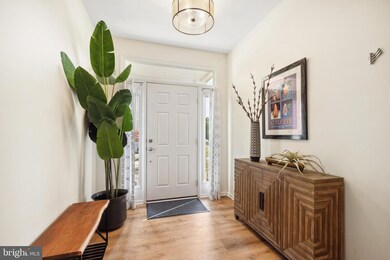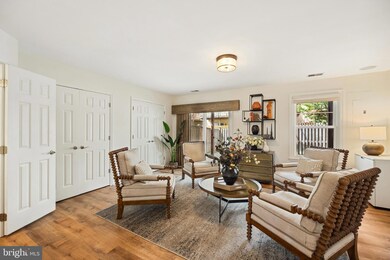
25366 Ashbury Dr Chantilly, VA 20152
Highlights
- Golf Club
- Eat-In Gourmet Kitchen
- Colonial Architecture
- J. Michael Lunsford Middle School Rated A
- Open Floorplan
- 5-minute walk to South Riding Town Green
About This Home
As of June 2025Welcome to your dream home in South Riding, one of Northern Virginia’s most desirable communities. This stunning Miller & Smith “Balmoral” model offers over 2,000 square feet of beautifully maintained living space across three levels. Step into a bright and welcoming entryway with wide stairs that lead to a spacious dining area and an open-concept main level. The gourmet kitchen boasts stainless steel appliances, granite countertops, ample storage, and a sunny breakfast area with direct access to a large deck—perfect for entertaining. The adjoining living room offer plenty of room for gatherings with family and friends.Upstairs, you'll find a luxurious primary suite complete with a walk-in closet and a private en-suite bathroom. Two additional light-filled bedrooms and a full bath provide comfortable accommodations for family or guests.The fully finished lower level includes a large family room with direct walk-out access to a beautifully fenced rear yard and stone patio. The lower level also provides interior access to the garage, which features an electric vehicle charging station, a new garage door and opener (2021), epoxy flooring, and full interior paint.Recent updates throughout the home include: **new HVAC system with humidifier (2022)** luxury vinyl plank flooring and new carpeted stairs (2022) ** a new LG microwave, range, and washer/dryer (2022) ** a Bosch dishwasher (2022) ** freshly of painted throughout the entire home (2022). Additional enhancements include updated lighting fixtures, ceiling fans, switches and outlets (2022) ** professionally cleaned ductwork (2022) ** a reverse osmosis water filtration system (2022), ** a water heater installed in 2020 ** and a roof replaced around 2017.Enjoy an exceptional lifestyle with access to community amenities including a clubhouse, fitness center, scenic walking and jogging trails, multiple playgrounds, a dog park, tennis courts, five outdoor pools—including an Olympic-size pool with an active swim team—and an immaculate 18-hole golf course. South Riding also offers a variety of community events and organizations for residents of all ages.This impeccably maintained home has it all—modern features, prime location, and an outstanding community. Don’t miss your chance to own this exceptional property. Schedule your showing today!
Last Agent to Sell the Property
Real Broker, LLC License #0225070842 Listed on: 05/28/2025

Townhouse Details
Home Type
- Townhome
Est. Annual Taxes
- $4,910
Year Built
- Built in 1998
Lot Details
- 1,742 Sq Ft Lot
- Back Yard Fenced
HOA Fees
- $108 Monthly HOA Fees
Parking
- 1 Car Attached Garage
- 1 Driveway Space
- Electric Vehicle Home Charger
- Front Facing Garage
- Garage Door Opener
Home Design
- Colonial Architecture
- Contemporary Architecture
- Transitional Architecture
- Slab Foundation
- Asphalt Roof
- Vinyl Siding
Interior Spaces
- 2,052 Sq Ft Home
- Property has 3 Levels
- Open Floorplan
- Ceiling Fan
- Recessed Lighting
- Sliding Doors
- Six Panel Doors
- Family Room Off Kitchen
- Living Room
- Dining Room
- Game Room
- Park or Greenbelt Views
- Alarm System
Kitchen
- Eat-In Gourmet Kitchen
- Breakfast Area or Nook
- Gas Oven or Range
- Range Hood
- Microwave
- Ice Maker
- Dishwasher
- Disposal
Bedrooms and Bathrooms
- 3 Bedrooms
- En-Suite Primary Bedroom
- En-Suite Bathroom
- Walk-In Closet
Laundry
- Laundry on lower level
- Dryer
- Washer
Outdoor Features
- Deck
- Patio
Schools
- Little River Elementary School
- J. Michael Lunsford Middle School
- Freedom High School
Utilities
- Forced Air Heating and Cooling System
- Vented Exhaust Fan
- Underground Utilities
- Natural Gas Water Heater
- Cable TV Available
Listing and Financial Details
- Tax Lot 255
- Assessor Parcel Number 165306730000
Community Details
Overview
- Association fees include common area maintenance, management, pool(s), snow removal, trash
- South Riding HOA
- Built by MILLER & SMITH
- South Riding Subdivision, Balmoral Floorplan
- Planned Unit Development
Amenities
- Community Center
- Meeting Room
- Party Room
Recreation
- Golf Club
- Tennis Courts
- Soccer Field
- Community Basketball Court
- Volleyball Courts
- Community Playground
- Community Pool
- Jogging Path
- Bike Trail
Security
- Fire and Smoke Detector
Ownership History
Purchase Details
Purchase Details
Home Financials for this Owner
Home Financials are based on the most recent Mortgage that was taken out on this home.Purchase Details
Purchase Details
Home Financials for this Owner
Home Financials are based on the most recent Mortgage that was taken out on this home.Purchase Details
Home Financials for this Owner
Home Financials are based on the most recent Mortgage that was taken out on this home.Similar Homes in Chantilly, VA
Home Values in the Area
Average Home Value in this Area
Purchase History
| Date | Type | Sale Price | Title Company |
|---|---|---|---|
| Gift Deed | -- | None Listed On Document | |
| Warranty Deed | $499,900 | Titan Title Llc | |
| Interfamily Deed Transfer | -- | None Available | |
| Warranty Deed | $360,000 | -- | |
| Deed | $172,550 | -- |
Mortgage History
| Date | Status | Loan Amount | Loan Type |
|---|---|---|---|
| Open | $569,700 | New Conventional | |
| Previous Owner | $291,250 | No Value Available | |
| Previous Owner | $324,000 | New Conventional | |
| Previous Owner | $65,000 | New Conventional |
Property History
| Date | Event | Price | Change | Sq Ft Price |
|---|---|---|---|---|
| 06/20/2025 06/20/25 | Sold | $633,000 | +1.3% | $308 / Sq Ft |
| 05/30/2025 05/30/25 | Pending | -- | -- | -- |
| 05/28/2025 05/28/25 | For Sale | $625,000 | +25.0% | $305 / Sq Ft |
| 10/07/2021 10/07/21 | Sold | $499,900 | 0.0% | $244 / Sq Ft |
| 09/18/2021 09/18/21 | For Sale | $499,990 | +38.9% | $244 / Sq Ft |
| 04/15/2014 04/15/14 | Sold | $360,000 | 0.0% | $175 / Sq Ft |
| 03/01/2014 03/01/14 | Pending | -- | -- | -- |
| 02/04/2014 02/04/14 | For Sale | $359,888 | -- | $175 / Sq Ft |
Tax History Compared to Growth
Tax History
| Year | Tax Paid | Tax Assessment Tax Assessment Total Assessment is a certain percentage of the fair market value that is determined by local assessors to be the total taxable value of land and additions on the property. | Land | Improvement |
|---|---|---|---|---|
| 2024 | $4,910 | $567,600 | $200,000 | $367,600 |
| 2023 | $4,499 | $514,190 | $170,000 | $344,190 |
| 2022 | $4,459 | $501,030 | $170,000 | $331,030 |
| 2021 | $4,409 | $449,900 | $130,000 | $319,900 |
| 2020 | $4,233 | $408,960 | $130,000 | $278,960 |
| 2019 | $4,083 | $390,700 | $130,000 | $260,700 |
| 2018 | $4,076 | $375,700 | $115,000 | $260,700 |
| 2017 | $4,054 | $360,390 | $115,000 | $245,390 |
| 2016 | $4,010 | $350,230 | $0 | $0 |
| 2015 | $3,971 | $234,910 | $0 | $234,910 |
| 2014 | $3,845 | $217,930 | $0 | $217,930 |
Agents Affiliated with this Home
-
Robyn Burdett

Seller's Agent in 2025
Robyn Burdett
Real Broker, LLC
(703) 967-5899
5 in this area
56 Total Sales
-
Serif Soydan

Buyer's Agent in 2025
Serif Soydan
EXP Realty, LLC
(312) 330-7300
10 in this area
170 Total Sales
-
Ngoc Do

Seller's Agent in 2021
Ngoc Do
Long & Foster
(703) 798-2899
3 in this area
116 Total Sales
-
R
Seller's Agent in 2014
Ronald Rush
Long & Foster
-
W
Seller Co-Listing Agent in 2014
Wil Bell
Long & Foster
-
P
Buyer's Agent in 2014
POOJA BISTA
First International Realty, Inc.
Map
Source: Bright MLS
MLS Number: VALO2097780
APN: 165-30-6730
- 42860 Golf View Dr
- 25340 Lake Mist Square Unit 204
- 25236 Whippoorwill Terrace
- 42810 Flannigan Terrace
- 42806 Longworth Terrace
- 25280 Lake Shore Square Unit 303
- 25280 Lake Shore Square Unit 304
- 25280 Lake Shore Square Unit 205
- 25497 Beresford Dr
- 25198 Larks Terrace
- 25533 Fretton Square
- 42767 Hollingsworth Terrace
- 25449 Morse Dr
- 42783 Freedom St
- 25154 Monteith Terrace
- 25136 Monteith Terrace
- 42915 Mccomas Terrace
- 25336 Ripleys Field Dr
- 42701 Rolling Rock Square
- 42825 Pamplin Terrace

