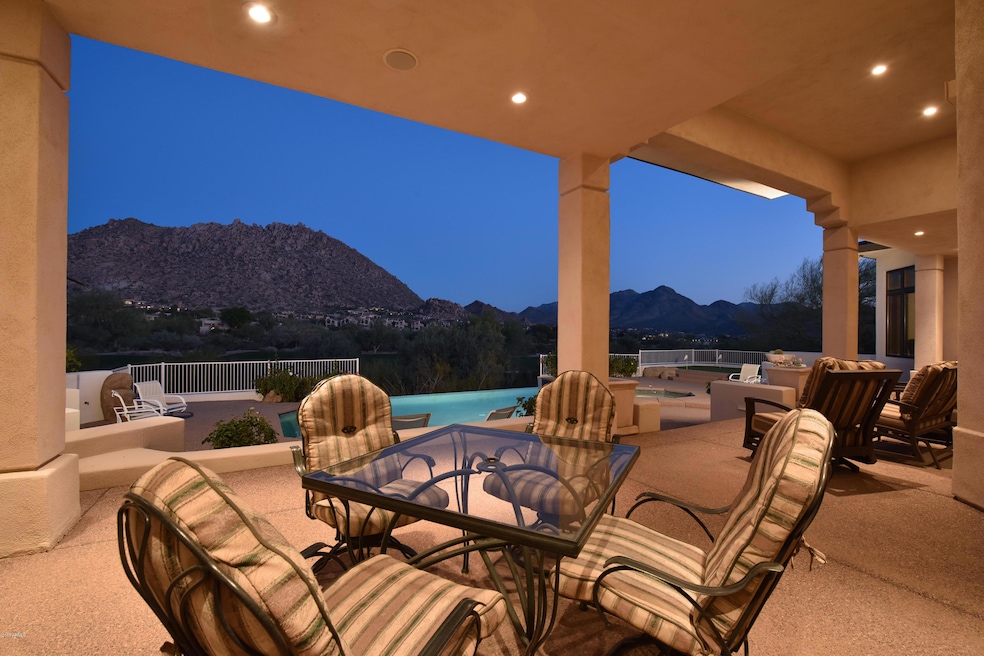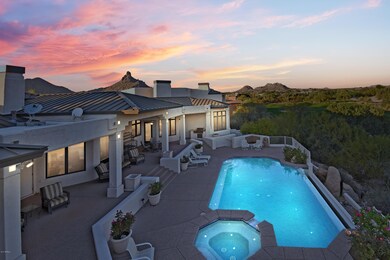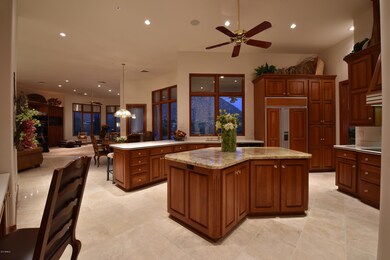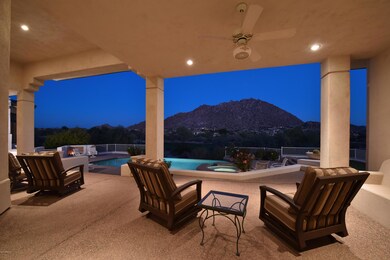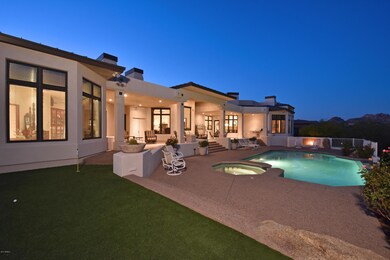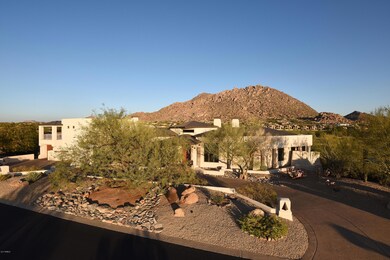
25367 N 104th Way Scottsdale, AZ 85255
Troon Village NeighborhoodEstimated Value: $2,763,000 - $3,780,000
Highlights
- On Golf Course
- Heated Spa
- City Lights View
- Sonoran Trails Middle School Rated A-
- Gated Community
- Clubhouse
About This Home
As of October 2019Golf lover's dream in gated Troon Fairways! Located on the 1st fairway of Troon Country Club's private course with views of the 8th and 9th fairways, this large estate has remarkable 360 degree views.
Last Agent to Sell the Property
Russ Lyon Sotheby's International Realty License #BR516513000 Listed on: 10/28/2019

Home Details
Home Type
- Single Family
Est. Annual Taxes
- $7,360
Year Built
- Built in 2000
Lot Details
- 0.64 Acre Lot
- On Golf Course
- Desert faces the front and back of the property
- Wrought Iron Fence
- Front and Back Yard Sprinklers
- Sprinklers on Timer
- Private Yard
HOA Fees
- $10 Monthly HOA Fees
Parking
- 3 Car Direct Access Garage
- Garage Door Opener
- Circular Driveway
Property Views
- City Lights
- Mountain
Home Design
- Wood Frame Construction
- Tile Roof
- Built-Up Roof
- Foam Roof
- Stucco
Interior Spaces
- 7,843 Sq Ft Home
- 2-Story Property
- Central Vacuum
- Vaulted Ceiling
- Ceiling Fan
- Gas Fireplace
- Double Pane Windows
- Family Room with Fireplace
- 3 Fireplaces
- Living Room with Fireplace
- Finished Basement
- Walk-Out Basement
Kitchen
- Built-In Microwave
- Dishwasher
- Kitchen Island
- Granite Countertops
Flooring
- Carpet
- Stone
Bedrooms and Bathrooms
- 5 Bedrooms
- Fireplace in Primary Bedroom
- Walk-In Closet
- Primary Bathroom is a Full Bathroom
- 7 Bathrooms
- Dual Vanity Sinks in Primary Bathroom
- Hydromassage or Jetted Bathtub
- Bathtub With Separate Shower Stall
Laundry
- Laundry in unit
- Dryer
- Washer
Home Security
- Security System Owned
- Fire Sprinkler System
Accessible Home Design
- Accessible Hallway
- Stepless Entry
Pool
- Heated Spa
- Play Pool
Outdoor Features
- Covered patio or porch
- Fire Pit
- Built-In Barbecue
Schools
- Desert Sun Academy Elementary School
- Sonoran Trails Middle School
- Cactus Shadows High School
Utilities
- Refrigerated Cooling System
- Zoned Heating
- Heating System Uses Natural Gas
- Water Softener
- High Speed Internet
- Cable TV Available
Listing and Financial Details
- Tax Lot 93
- Assessor Parcel Number 217-02-710
Community Details
Overview
- Cornerstone Prop. Association, Phone Number (480) 948-5860
- Troon Village Association, Phone Number (602) 433-0331
- Association Phone (602) 433-0331
- Built by Phoenix Smith and Co
- Troon Fairways At Troon Village Subdivision, Custom Floorplan
Amenities
- Clubhouse
- Recreation Room
Recreation
- Golf Course Community
- Tennis Courts
- Bike Trail
Security
- Gated Community
Ownership History
Purchase Details
Purchase Details
Purchase Details
Home Financials for this Owner
Home Financials are based on the most recent Mortgage that was taken out on this home.Purchase Details
Home Financials for this Owner
Home Financials are based on the most recent Mortgage that was taken out on this home.Purchase Details
Purchase Details
Home Financials for this Owner
Home Financials are based on the most recent Mortgage that was taken out on this home.Purchase Details
Purchase Details
Similar Homes in Scottsdale, AZ
Home Values in the Area
Average Home Value in this Area
Purchase History
| Date | Buyer | Sale Price | Title Company |
|---|---|---|---|
| Kaufman Negin N | -- | Professional Escrow Services | |
| Kaufman Negin N | -- | Accommodation | |
| Kaufman Negin | -- | None Available | |
| Kaufman Negin | $1,725,000 | Premier Title Agency | |
| Houghton Vivian L | -- | None Available | |
| Houghton Thomas M | -- | Accommodation | |
| Houghton Thomas M | -- | Accommodation | |
| Houghton Thomas M | -- | None Available | |
| Houghton Thomas M | $181,000 | Security Title Agency |
Mortgage History
| Date | Status | Borrower | Loan Amount |
|---|---|---|---|
| Previous Owner | Kaufman Negin | $500,000 | |
| Previous Owner | Kaufman Negin | $1,379,000 | |
| Previous Owner | Houghton Vivian L | $1,122,000 | |
| Previous Owner | Houghton Thomas M | $1,172,382 | |
| Previous Owner | Houghton Thomas M | $1,247,000 | |
| Previous Owner | Houghton Thomas M | $1,300,000 | |
| Previous Owner | Hougthon Thomas M | $800,000 | |
| Previous Owner | Houghton Thomas M | $250,000 |
Property History
| Date | Event | Price | Change | Sq Ft Price |
|---|---|---|---|---|
| 10/28/2019 10/28/19 | Sold | $1,725,000 | -13.8% | $220 / Sq Ft |
| 10/28/2019 10/28/19 | For Sale | $2,000,000 | -- | $255 / Sq Ft |
Tax History Compared to Growth
Tax History
| Year | Tax Paid | Tax Assessment Tax Assessment Total Assessment is a certain percentage of the fair market value that is determined by local assessors to be the total taxable value of land and additions on the property. | Land | Improvement |
|---|---|---|---|---|
| 2025 | $6,642 | $136,988 | -- | -- |
| 2024 | $6,422 | $130,464 | -- | -- |
| 2023 | $6,422 | $162,670 | $32,530 | $130,140 |
| 2022 | $6,207 | $121,110 | $24,220 | $96,890 |
| 2021 | $6,741 | $112,700 | $22,540 | $90,160 |
| 2020 | $6,993 | $112,080 | $22,410 | $89,670 |
| 2019 | $6,726 | $106,070 | $21,210 | $84,860 |
| 2018 | $7,360 | $113,880 | $22,770 | $91,110 |
| 2017 | $7,024 | $114,010 | $22,800 | $91,210 |
| 2016 | $7,048 | $104,560 | $20,910 | $83,650 |
| 2015 | $6,614 | $107,510 | $21,500 | $86,010 |
Agents Affiliated with this Home
-
Lisa Lucky

Seller's Agent in 2019
Lisa Lucky
Russ Lyon Sotheby's International Realty
(602) 320-8415
114 in this area
337 Total Sales
-
Laura Lucky

Seller Co-Listing Agent in 2019
Laura Lucky
Russ Lyon Sotheby's International Realty
(480) 390-5044
111 in this area
320 Total Sales
-
Jaclyn Brand

Buyer's Agent in 2019
Jaclyn Brand
RETSY
(480) 414-0214
20 Total Sales
-
Frank Aazami

Buyer Co-Listing Agent in 2019
Frank Aazami
Russ Lyon Sotheby's International Realty
(480) 266-0240
7 in this area
224 Total Sales
Map
Source: Arizona Regional Multiple Listing Service (ARMLS)
MLS Number: 5997658
APN: 217-02-710
- 10596 E Yearling Dr
- 12815 E Buckskin Trail Unit 2
- 24863 N 103rd Way
- 25150 N Windy Walk Dr Unit 37
- 25150 N Windy Walk Dr Unit 11
- 10285 E Chama Rd
- 10205 E Happy Valley Rd
- 25555 N Windy Walk Dr Unit 64
- 26049 N 104th Place
- 10798 E Buckskin Trail Unit 19
- 10751 E Candlewood Dr
- 10801 E Happy Valley Rd Unit 86
- 10801 E Happy Valley Rd Unit 4
- 10801 E Happy Valley Rd Unit 102
- 10801 E Happy Valley Rd Unit 132
- 10101 E Happy Valley Rd
- 10261 E De la o Rd
- 10721 E La Junta Rd
- 10728 E Cottontail Ln
- 10793 E La Junta Rd
- 25367 N 104th Way
- 25411 N 104th Way
- 24570 N Alma School Rd Unit 1B
- 25279 N 104th Way
- 25235 N 104th Way
- 25234 N 104th Way
- 10360 E Ranch Gate Rd
- 10380 E Ranch Gate Rd
- 25499 N 104th Way Unit 91
- 25499 N 104th Way
- 10320 E Ranch Gate Rd
- 25190 N 104th Way
- 25191 N 104th Way
- 10505 E Ranch Gate Rd
- 10353 E Buckskin Trail
- 25543 N 104th Way
- 25146 N 104th Way
- 25542 N 104th Way
- 25147 N 104th Way
