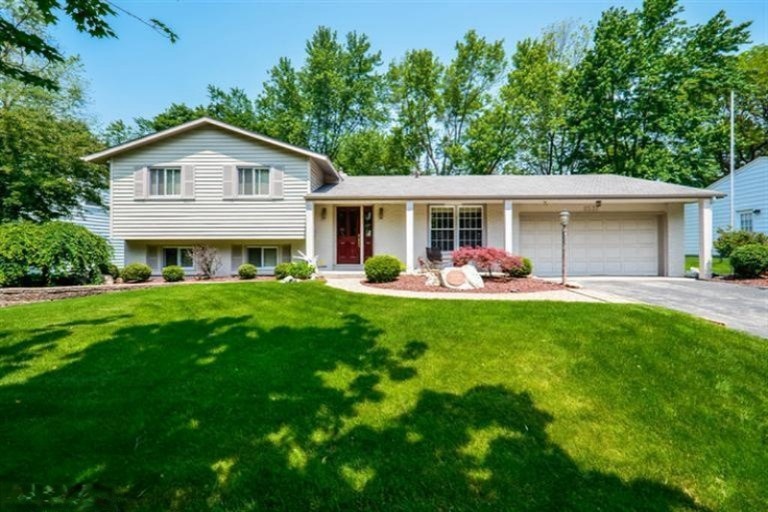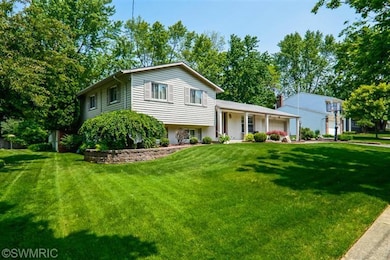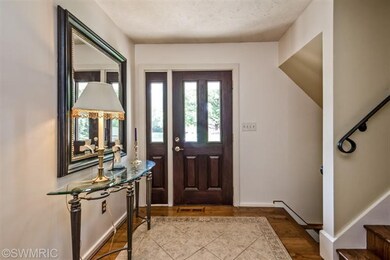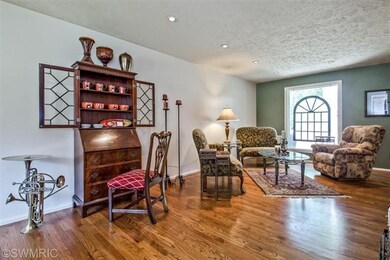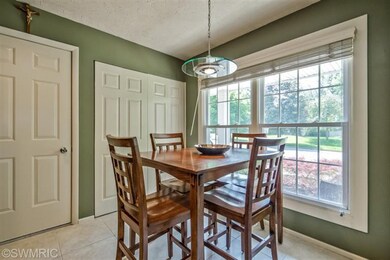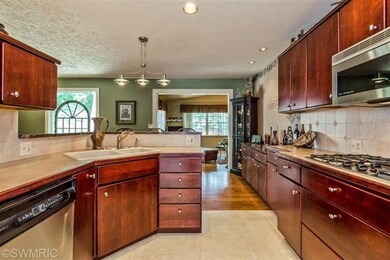
2537 Berwyck Rd SE Grand Rapids, MI 49506
Highlights
- Recreation Room
- Wood Flooring
- Living Room
- East Grand Rapids High School Rated A
- Attached Garage
- Shed
About This Home
As of November 2017East Grand Rapids 4 bedroom, 3 1/2 bath multi-level in the popular Breton Downs Elementary area. Home has been updated and offers a variety of flexible living options designed to maximize space and provide a comfortable living environment in a well-designed floor plan. Main floor features living room with hardwood flooring, main floor family room and enlarged kitchen. The updated kitchen features solid cherry cabinetry, tile flooring, stainless appliances including a Jenn-Aire double oven, and a snack bar with granite counter. Large main floor master with an expanded bath, including glass tile walk-in shower, jetted whirlpool tub, walk-in closet and spacious counter with vessel sink. Upstairs has three separate bedrooms and a full bath. Walkout level has large family room; adjoining game room with fireplace, big enough for a pool table plus a full bath - a great spot for entertaining! An attached two-stall garage, large deck and fenced back yard complete this attractive package
Last Agent to Sell the Property
JH Realty Partners License #6501265795 Listed on: 06/14/2013
Co-Listed By
David Mapes
Coldwell Banker Schmidt Realtors
Home Details
Home Type
- Single Family
Est. Annual Taxes
- $4,959
Year Built
- Built in 1963
Home Design
- Brick Exterior Construction
- Composition Roof
- Vinyl Siding
Interior Spaces
- 2,774 Sq Ft Home
- 2-Story Property
- Ceiling Fan
- Gas Log Fireplace
- Replacement Windows
- Insulated Windows
- Family Room with Fireplace
- Living Room
- Dining Area
- Recreation Room
- Attic Fan
Kitchen
- Oven
- Cooktop
- Microwave
- Dishwasher
- Disposal
Flooring
- Wood
- Ceramic Tile
Bedrooms and Bathrooms
- 4 Bedrooms
Parking
- Attached Garage
- Garage Door Opener
Utilities
- Central Air
- Heating Available
- Cable TV Available
Additional Features
- Shed
- 8,720 Sq Ft Lot
Ownership History
Purchase Details
Home Financials for this Owner
Home Financials are based on the most recent Mortgage that was taken out on this home.Purchase Details
Home Financials for this Owner
Home Financials are based on the most recent Mortgage that was taken out on this home.Purchase Details
Home Financials for this Owner
Home Financials are based on the most recent Mortgage that was taken out on this home.Purchase Details
Purchase Details
Similar Homes in Grand Rapids, MI
Home Values in the Area
Average Home Value in this Area
Purchase History
| Date | Type | Sale Price | Title Company |
|---|---|---|---|
| Warranty Deed | $354,900 | Grand Rapids Title Co Llc | |
| Warranty Deed | $275,000 | Chicago Title | |
| Interfamily Deed Transfer | -- | Land Owners Title Agency | |
| Warranty Deed | $200,000 | -- | |
| Warranty Deed | -- | -- |
Mortgage History
| Date | Status | Loan Amount | Loan Type |
|---|---|---|---|
| Open | $337,155 | New Conventional | |
| Previous Owner | $266,035 | New Conventional | |
| Previous Owner | $193,600 | New Conventional | |
| Previous Owner | $195,900 | Unknown | |
| Previous Owner | $192,500 | New Conventional |
Property History
| Date | Event | Price | Change | Sq Ft Price |
|---|---|---|---|---|
| 11/30/2017 11/30/17 | Sold | $354,900 | -1.4% | $124 / Sq Ft |
| 09/28/2017 09/28/17 | Pending | -- | -- | -- |
| 09/18/2017 09/18/17 | For Sale | $359,900 | +30.9% | $125 / Sq Ft |
| 08/05/2013 08/05/13 | Sold | $275,000 | -5.1% | $99 / Sq Ft |
| 07/05/2013 07/05/13 | Pending | -- | -- | -- |
| 06/14/2013 06/14/13 | For Sale | $289,900 | -- | $105 / Sq Ft |
Tax History Compared to Growth
Tax History
| Year | Tax Paid | Tax Assessment Tax Assessment Total Assessment is a certain percentage of the fair market value that is determined by local assessors to be the total taxable value of land and additions on the property. | Land | Improvement |
|---|---|---|---|---|
| 2024 | $7,599 | $262,200 | $0 | $0 |
| 2023 | $7,813 | $217,500 | $0 | $0 |
| 2022 | $7,405 | $198,900 | $0 | $0 |
| 2021 | $7,217 | $190,700 | $0 | $0 |
| 2020 | $6,716 | $175,400 | $0 | $0 |
| 2019 | $7,104 | $152,800 | $0 | $0 |
| 2018 | $6,991 | $141,700 | $0 | $0 |
| 2017 | $5,997 | $139,400 | $0 | $0 |
| 2016 | $5,871 | $131,000 | $0 | $0 |
| 2015 | -- | $131,000 | $0 | $0 |
| 2013 | -- | $116,600 | $0 | $0 |
Agents Affiliated with this Home
-
B
Seller's Agent in 2017
Brad Ditmar
Keller Williams GR East
-
R
Buyer's Agent in 2017
Richard Vorel
Five Star Real Estate (Main)
-
Mary Mapes
M
Seller's Agent in 2013
Mary Mapes
JH Realty Partners
(616) 446-7955
2 in this area
55 Total Sales
-
D
Seller Co-Listing Agent in 2013
David Mapes
Coldwell Banker Schmidt Realtors
Map
Source: Southwestern Michigan Association of REALTORS®
MLS Number: 13034781
APN: 41-18-03-303-014
- 2506 Berwyck Rd SE
- 1753 Breton Rd SE
- 2335 Elinor Ln SE Unit (Lot 4)
- 1906 Rosemont Ave SE
- 2225 Griggs St SE Unit 3
- 2227 Griggs St SE Unit 4
- 2229 Griggs St SE Unit 5
- 1530 Sherwood Ave SE
- 2234 Griggs St SE Unit 44
- 2246 Griggs St SE Unit 40
- 2252 Burton St SE
- 1439 Sherwood Ave SE
- 2145 Griggs St SE
- 1728 Edgewood Ave SE
- 2120 Englewood Dr SE
- 2549 Beechwood Dr SE
- 1424 Ridgewood Ave SE
- 2155 Rolling Hills Dr SE
- 2052 Gorham Dr SE
- 1917 Ridgemoor Dr SE
