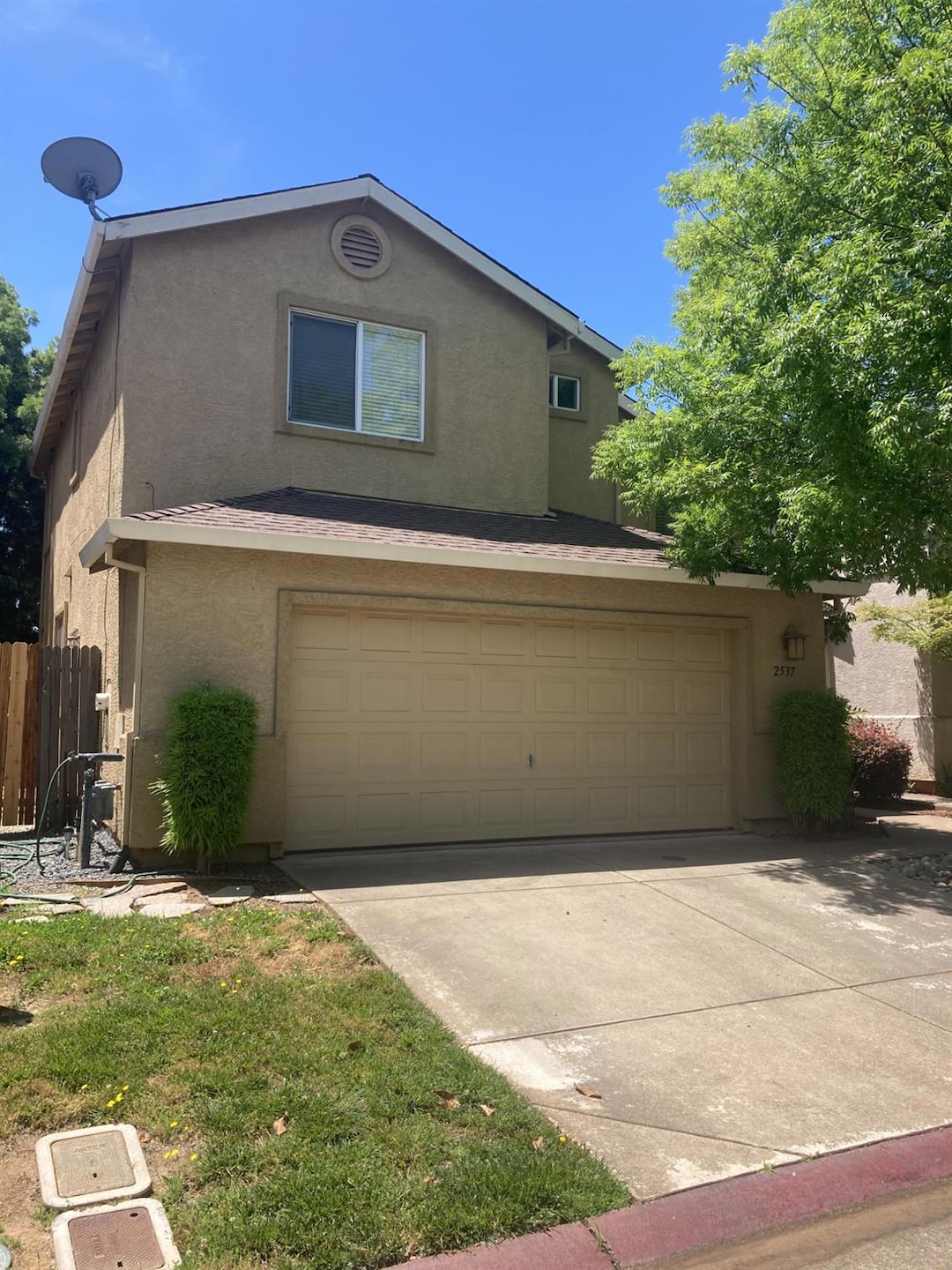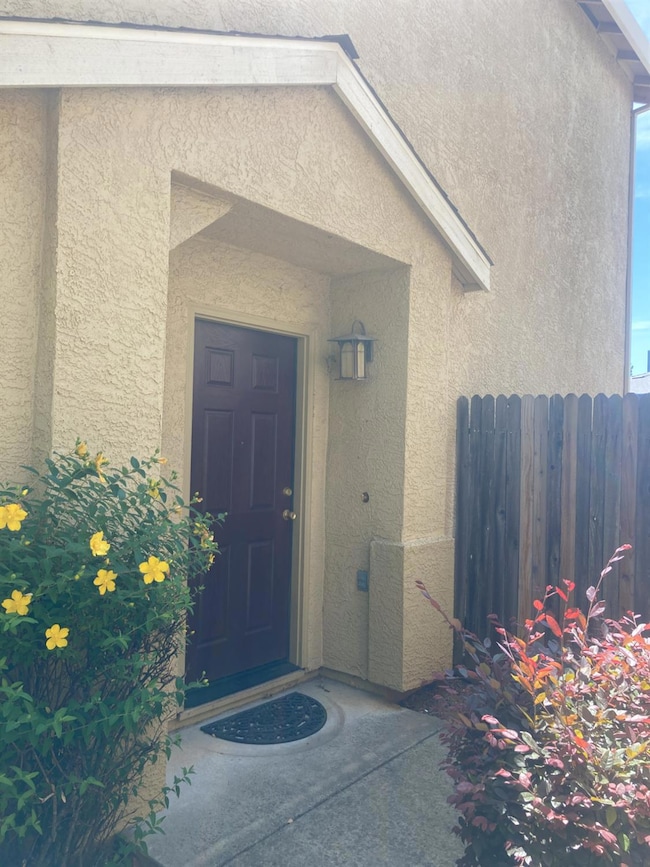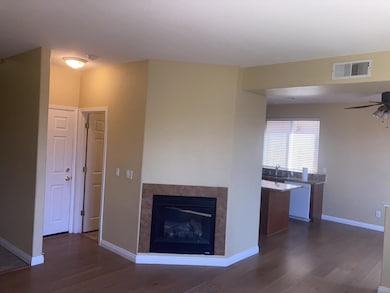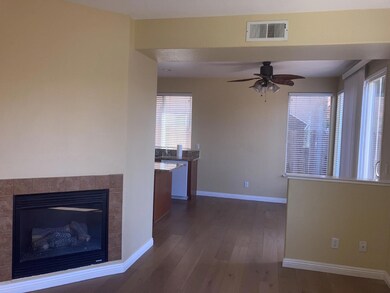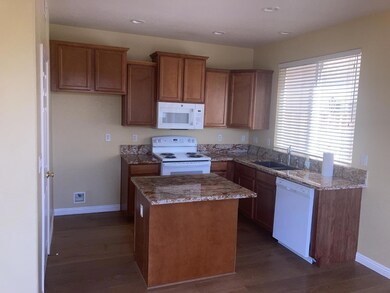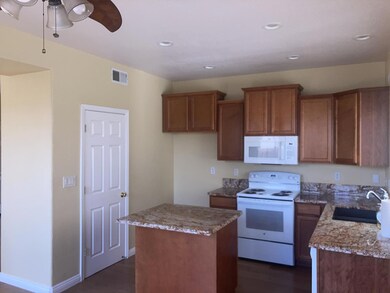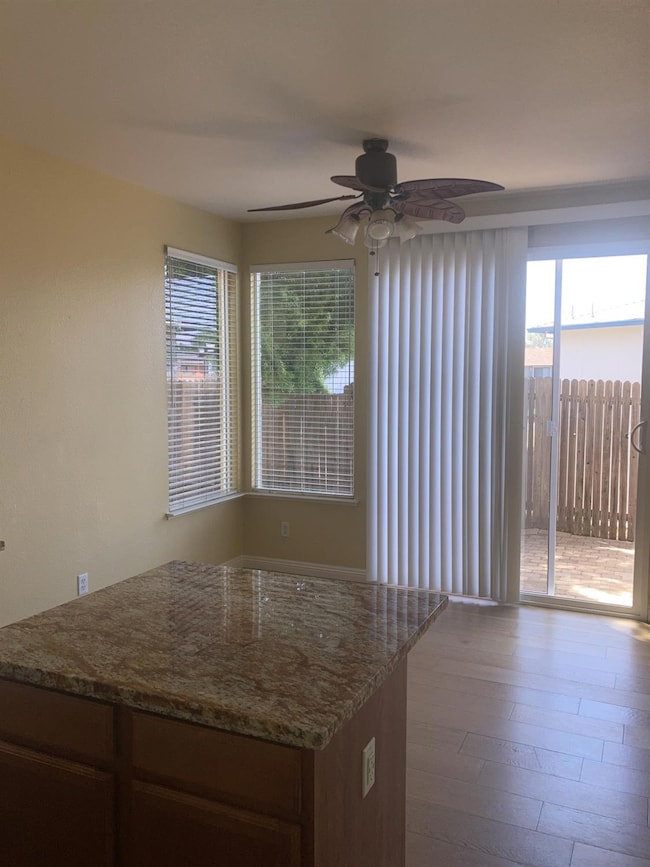2537 Chesapeake Bay Cir Cameron Park, CA 95682
Estimated payment $3,021/month
Highlights
- Granite Countertops
- Breakfast Area or Nook
- Bathtub with Shower
- Rescue Elementary School Rated A
- Walk-In Pantry
- Living Room
About This Home
Make your new home in Cameron Glen Estates. This beautifully maintained 3-bedroom, 2.5-bath home offers 1,358 sq. ft. of comfortable living space. Light and bright throughout, with many new features including; Electric stove/oven microwave and dishwasher, granite counter tops throughout, with high grade faucets, Blanco kitchen sink, carpet with 8-pound pad throughout, interior paint, bathtub in guest bathroom, recessed lights in bedrooms, wood flooring lower-level kitchen, dining and living room, hot water heater, garage door opener and springs just to name a few. The spacious kitchen offers plenty of cabinets, pantry and granite countertops with a breakfast bar and formal eating area. The family room sits off the kitchen with a gas fireplace and slider to the private inviting backyard that is perfect for relaxing or entertaining, with a charming patio, artificial grass and space for gardening. Ideally located near restaurants, shopping, top rated schools and commuter routes, rated schools, and commuter routes, this home offers both comfort and convenience.. Low $109 monthly HOA fee covering front yard maintenance, this move-in ready home is close to shopping, dining, and public transportation.
Home Details
Home Type
- Single Family
Est. Annual Taxes
- $3,936
Year Built
- Built in 2003 | Remodeled
Lot Details
- 2,614 Sq Ft Lot
- Front Yard Sprinklers
- Property is zoned RES1
HOA Fees
- $109 Monthly HOA Fees
Parking
- 2 Car Garage
- Garage Door Opener
Home Design
- Slab Foundation
- Composition Roof
- Concrete Perimeter Foundation
- Stucco
Interior Spaces
- 1,358 Sq Ft Home
- 2-Story Property
- Ceiling Fan
- Recessed Lighting
- Gas Log Fireplace
- Family Room with Fireplace
- Living Room
- Laminate Flooring
- Laundry in Garage
Kitchen
- Breakfast Area or Nook
- Walk-In Pantry
- Granite Countertops
Bedrooms and Bathrooms
- 3 Bedrooms
- Tile Bathroom Countertop
- Secondary Bathroom Double Sinks
- Bathtub with Shower
Home Security
- Carbon Monoxide Detectors
- Fire and Smoke Detector
Utilities
- Central Heating and Cooling System
- 220 Volts
Community Details
- Association fees include maintenance exterior
- Mandatory home owners association
Listing and Financial Details
- Home warranty included in the sale of the property
- Assessor Parcel Number 083-590-020-000
Map
Home Values in the Area
Average Home Value in this Area
Tax History
| Year | Tax Paid | Tax Assessment Tax Assessment Total Assessment is a certain percentage of the fair market value that is determined by local assessors to be the total taxable value of land and additions on the property. | Land | Improvement |
|---|---|---|---|---|
| 2025 | $3,936 | $321,271 | $63,732 | $257,539 |
| 2024 | $3,936 | $314,973 | $62,483 | $252,490 |
| 2023 | $3,874 | $308,798 | $61,258 | $247,540 |
| 2022 | $3,830 | $302,744 | $60,057 | $242,687 |
| 2021 | $3,806 | $296,809 | $58,880 | $237,929 |
| 2020 | $3,747 | $293,767 | $58,277 | $235,490 |
| 2019 | $3,691 | $288,008 | $57,135 | $230,873 |
| 2018 | $3,602 | $282,362 | $56,015 | $226,347 |
| 2017 | $3,544 | $276,826 | $54,917 | $221,909 |
| 2016 | $3,511 | $271,399 | $53,841 | $217,558 |
| 2015 | $3,368 | $259,000 | $51,500 | $207,500 |
| 2014 | $2,754 | $202,000 | $40,000 | $162,000 |
Property History
| Date | Event | Price | Change | Sq Ft Price |
|---|---|---|---|---|
| 06/02/2025 06/02/25 | For Sale | $485,000 | -- | $357 / Sq Ft |
Purchase History
| Date | Type | Sale Price | Title Company |
|---|---|---|---|
| Grant Deed | $249,500 | Fidelity National Title Comp | |
| Interfamily Deed Transfer | -- | None Available | |
| Grant Deed | $370,000 | Financial Title Co | |
| Land Contract | $251,500 | First American Title Co |
Mortgage History
| Date | Status | Loan Amount | Loan Type |
|---|---|---|---|
| Previous Owner | $295,000 | Fannie Mae Freddie Mac | |
| Previous Owner | $75,000 | Credit Line Revolving | |
| Previous Owner | $200,850 | Purchase Money Mortgage | |
| Closed | $50,200 | No Value Available |
Source: MetroList
MLS Number: 225070863
APN: 083-590-020-000
- 2401 Cold Harbor Way
- 2189 Winterhaven Cir
- 3363 Cimmarron Rd
- 2573 Chesapeake Bay Cir
- 3394 La Canada Dr
- 3435 La Cienega Way
- 2784 Cactus Ct
- 3281 La Canada Dr
- 2681 Cameron Park Dr Unit 91
- 2681 Cameron Park Dr Unit 64
- 2681 Cameron Park Dr Unit 145
- 2681 Cameron Park Dr Unit 157
- 2681 Cameron Park Dr Unit 48
- 2681 Cameron Park Dr Unit 47
- 3406 Bristol Ct
- 3415 Bristol Ct
- 2700 Cambridge Rd
- 2672 Cambridge Rd
- 2741 La Crescenta Dr
- 2797 Alhambra Dr
- 2640 Cambridge Rd
- 2701 Hillcrest Dr
- 3441 Mira Loma Dr
- 3504 Santos Cir
- 308 Rialto Ct
- 2600 Knollwood Ct
- 2690 Country Club Dr
- 3303 N Shingle Rd
- 4325 Lafayette Dr
- 1060 Saint Andrews Dr
- 1026 Olson Ln
- 4373 Town Center Blvd
- 965 Wilson Blvd
- 2100 Valley View Pkwy
- 3025 Village Center Dr
- 2230 Valley View Pkwy
- 2630 Giorno Way
- 5063 Winterfield Dr
- 3333 Sky Garden Way
- 1303 Rivage Cir Unit 1303 Rivage Circle Folsom
